Are you searching for the best answer on how to vent a toilet—with clear distances, pipe sizes, and reliable patterns you can print or show to your inspector? You're in the right place. Whether you're installing a new bathroom or fixing how to plumb a toilet, proper toilet venting makes sure your bathroom works, smells fresh, and passes code. This essential guide covers everything you need to know, using simple language, proven layouts, and the latest plumbing code rules.
How to Vent a Toilet: The Code-First Fundamentals
What Is Toilet Venting and Why Does It Matter?
A toilet vent is a pipe—often called a vent pipe or vent stack—that lets air flow into your drain system. This stops siphoning of standing water in the toilet trap and blocks sewer gas from entering your bathroom.
Why venting a toilet matters:
- It keeps the trap full of water, blocking sewer gases.
- Helps the toilet flush completely—no gurgling or slow drains.
- Prevents nearby sinks, tubs, or showers from bubbling or losing their own water seals.
The Science:
- When you flush, fast-moving water can pull air from the pipe, creating negative pressure. The vent brings in fresh air, so the trap stays full.
- If there's no vent, siphoning can empty the trap, allowing odors or dangerous gases to enter your home.
Basic Code Rules You Must Follow
UPC vs. IPC: Know Your Code
Local plumbing codes matter. The two main US models are the Uniform Plumbing Code (UPC) and International Plumbing Code (IPC). Always check with your inspector or local building office for your area's rules.
Here are the key basics:
|
Requirement |
UPC (Uniform Plumbing Code) |
IPC (International Plumbing Code) |
|
Min. Trap Arm Slope |
1/4" per foot |
1/4" per foot |
|
Max. Trap-Arm Length (3") |
6 ft |
6 ft |
|
Min. Individual Toilet Vent |
2" |
1.5" (some places require 2") |
|
Vent Takeoff Angle |
At least 45° above horizontal |
At least 45° above horizontal |
|
Min. Toilet Drain Pipe |
3" (4" preferred for new builds) |
3" |
|
Vent Must Terminate |
Above flood level & roof per code |
Above flood level & roof per code |
Regardless of UPC or IPC standards, toilet venting must ensure smooth drainage and air circulation. The horizontal slope of the drain pipe should be 1/4 inch per foot, and a 3-inch pipe should be up to 6 feet long. The vent pipe should be at least 1.5-2 inches in diameter, with an angle exceeding 45 degrees. It must reach the roof and be above flood level. It is recommended to use at least a 3-inch toilet drain pipe. If it is a new house, a 4-inch one is also a good choice and more reliable.
Closet flange: attaches toilet to drain. Closet bend: 90° or long sweep elbow under the flange. Wye and 45°: most common vent takeoff fitting; must rise vertically if possible. Vent size: Typically 2" pipe for residential toilet vents.
Always use pipe, fittings, and PVC, ABS, or cast iron rated for the DWV (drain/ toilet waste vent) system.
Fast-Reference Table: Toilet Venting Basics
|
Part |
Standard Size |
Notes |
|
Closet Flange |
4" or 3" |
4" for new builds, 3" for retrofits |
|
Toilet Drain Pipe |
3" min, 4" preferred |
3" for single toilet; 4" for multiple |
|
Toilet Vent Pipe |
2" recommended |
1.5" allowed under some codes |
|
Max Trap Arm Length (3" pipe) |
6 ft |
Up to vent takeoff (see code for details) |
|
Slope for Trap Arm |
1/4" per foot |
Ensure proper drainage |
|
Vent Takeoff Fitting |
Wye + 45° |
Place under wall for vertical vent |
|
Roof Termination Height |
6–12" above roof |
Check for snow code in cold regions |
How to Vent a Toilet: 6 Proven Toilet Venting Patterns
Here are six code-approved patterns for venting a toilet.
Classic Wye + 45 Takeoff (Best for Most Homes)
How it works:
- Closet flange set on the finished floor.
- Closet bend (usually a 4x3 long-sweep).
- Wye + 45 right below the wall, so the 2" vent pipe rises straight up.
- Remaining horizontal drain pipe (3" or 4") slopes to the main waste line.
Why use it: This is the most common and inspector-friendly method for new and remodel bathrooms.
Key tips:
- Keep vent close—within 6 ft for 3" pipe.
- Use long-sweep fittings: not short 90° bends.
- Secure vent in stud bay for straight run.
Second-Floor & Tight Joist Space Solution
Best for: Bathrooms where floor joists or framing block a vertical vent.
How it works: Vent takeoff leaves drain pipe at a 45° or steeper angle, goes horizontal with required slope (1/4" per foot), then rises to the stack in the wall.
Key inspection points:
- No flat vents below flood rim.
- Pitch vent toward stack for condensation.
Wet Venting Bathroom Groups (Toilet + Sink/Shower)
When allowed:
Only if local code allows wet venting and group DFU is within limits.
How it works: The sink or tub vent also acts as the vent for the toilet, as long as pipe size matches code limits and fixtures tie in the right order.
DFU example:
- Toilet: 3 DFU
- Lavatory: 1 DFU
- Shower: 2 DFU
- Total: 6 DFU (using 2" or 2.5" pipe per code)
Pro tip: Use this for compact bathrooms, but double-check order and sizing.

Retrofit Tie-In (Attic/Chase Connection)
Best for:
When walls or floors are already finished and cutting is inconvenient, this method is often used in renovation projects or multi-story residential buildings.
Working Principle:
The vent pipe has a slight slope (usually 1/4 inch per foot), passes horizontally through the attic or manhole, and is connected to the main vent pipe above the overflow outlet of the highest device. In this way, air circulation can be ensured while preventing siphoning, and the effect is really stable.
AAV Note:
Air admittance valves can be used where allowed, but always check local plumbing codes.
Key Points:
The slope of the horizontal sections must be sufficient to prevent condensation from pooling, and there shouldn't be excessively long straight sections. The AAV installation must be approved, and it must be higher than the highest overflow drain. The pipes must be securely fixed to prevent them from collapsing or shifting.
Slab-on-Grade Install
Best for:
Bathrooms built on concrete slabs, where there are few or no underground passages.
How it works:
The elbow and vent are pre-installed in a groove in the slab. The branch ventilation pipe goes up along the wall and connects to the main ventilation pipe. This can ensure ventilation and prevent siphoning.
Key Points:
Before pouring, the position must be standardized. Using long curved accessories can reduce resistance. The height of the vents must comply with local regulations. The slope of the horizontal section must be consistent so that water does not accumulate.
Back Vent/Revent for Remodels
Best for: Remodels where a direct vertical vent is not possible.
How it works: The back vent ties into the drain line upstream of other fixtures, then rises to join a main stack or roof vent above the fixture flood rim.
Don't: Never lay this run flat; use at least 1/4" per foot rise.
Step-by-Step: How to Vent a Toilet for Reliable Performance
Mark Layout:
- Determine the toilet location.
- Mark the flange's position on the floor, and clearly route the elbow and vent pipe (ideally, run them perpendicular to the wall).
- Ensure the vent pipe is above the overflow of the highest fixture.
Install Closet Flange and Bend:
- For new installations, use a 4x3 flange; for smaller spaces, a 3-inch elbow can be used.
- Secure the flange to the subfloor, and align the elbow with the drain pipe.
Position Wye + 45:
- Place them close to the wall for the vertical vent, ensuring the branch angle is appropriate to avoid turbulent water flow.
Set Vertical 2" Vent:
- Run a 2-inch pipe through the wall, securing it to studs with clamps.
- Keep it vertical and free of bends to avoid obstructing airflow.
Continue Branch Drain:
- Ensure a slope of at least 1/4 inch per foot for the horizontal section.
- Use long elbow fittings to reduce resistance and prevent clogging.
Tie Vent to Stack or Through Roof:
- Connect the vent pipe to the main riser and it must be above the overflow of all fixtures.
- The openings in the roof must comply with regulations for snow and drip prevention.
Deburr, Clean, and Pressure Test:
- Clean out any debris from the pipes.
- Test them with water or smoke to see if there are any leaks and if ventilation is smooth.
Inspector Walkthrough:
- Confirm that the accessories, slope, distance and inspection openings all meet the specifications

Toilet Vent Code Tables For Your Information
Max Trap-Arm Length by Pipe Size & Slope
| Pipe Size | Trap Arm Max (UPC) | Trap Arm Max (IPC) |
| 1.5" | 3' 6" | 5' |
| 2" | 5' | 8' |
| 3" | 6' | 6' |
| 4" | 6' | 10' |
Always confirm with your local inspector.
Minimum Vent Size by Fixture Units (DFU)
|
Total DFU |
Suggested Vent Size |
|
1 - 3 |
1.5" |
|
4 - 8 |
2" |
|
9 - 24 |
2.5" |
|
25+ |
3" |
"DFU" = Drainage Fixture Units, a way to size plumbing for multiple fixtures.

Troubleshooting, Retrofits, and Inspection-Ready Tips
Symptoms of Poor Toilet Venting
- Gurgling sounds from toilet or sink after flush
- Slow or double flushes: not enough air for full drain
- Sewer odors in bathroom, especially after heavy use
- Standing water
in other fixtures after flush (back-siphonage)
How to check: Run a peppermint or smoke test (seal up drains, pressurize system). Any leak points signal a missing or blocked vent.
Upgrade & Retrofit Scenarios
- Slabs: Chip trench, add vent to wall, use rigid PVC pipe.
- Attic/Chase Ties: Drill at an approved angle, tie to stack above flood rim.
- AAVs (Air admittance valves): Install if vertical venting is impossible and local plumbing code allows. Mount at least 4" above highest drain overflow.
Inspection Checklist
- Pipe size and fittings match code
- All vents slope upwards to main vent/roof
- No flat vent runs below trap weir
- Vent terminates above all fixture flood levels
- Cleanouts are accessible
Common Mistakes to Avoid
- Setting vent takeoff flat or below the trap
- Placing S-traps (illegal under most codes)
- Skimping on vent size or trap-arm slope
- Using wrong fittings (avoid short 90° bends in drain)
- Forgetting to upsize pipe for longer runs/extra fixtures
Special Considerations: Climate, Wet Venting, and Code Exceptions
Cold Climates and Frost Closure
- Use larger vent pipes (upsize to 3" or 4" on the roof).
- Terminate vents 12" or more above the snow line.
- Insulate attic vent sections to avoid freezing-up.
Wet Venting: When and How It's Allowed
- Allowed only if DFUs don't exceed the wet vent limit.
- All fixtures must be in the same bathroom group.
- The pipe must be sized for total DFU load (see chart above).
Air Admittance Valves (AAVs): When and How to Use
- Only if local building codes allow.
- Install per manufacturer's specs—never lay flat.
- Pro: Easy in finished spaces.
- Con: Can fail; most codes require at least one vent through the roof.
Conclusion
If you want trouble-free flushing, healthy air, and no unwanted plumbing surprises, learning how to vent a toilet the right way is essential. Every successful toilet installation starts with code-correct venting: the right distances, fittings, and clear pathways so air can move and water flows without backing up, gurgling, or losing its water seal.
You now have a full playbook—step-by-step methods, printable tables, diagrams, and modern troubleshooting tips—to get bathroom plumbing right the first time. Always check local building codes and bring your plans to your inspector if your situation is unusual. When in doubt, consult a licensed plumber.

FAQs
1. What is the proper way to vent a toilet?
Proper toilet ventilation requires constant air flow into the drainage system to prevent siphonage and maintain a tight seal on the trap.
According to regulations, the safest approach is to install a 2" vertical vent pipe off a wye + 45 fitting placed immediately after the closet bend, directly under a wall so the vent goes straight up. The vent should be ither connected to the main riser or through to the roof. The slope and distance must meet the requirements. If the space is small, AAV can also be used (it needs approval), but the installation must be in place.
2. What happens if a toilet is not vented outside?
If the toilet is not properly ventilated, the drainage system will not be able to balance the air pressure when flushing. Negative pressure will suck away the water in the toilet trap. Once the water seal is broken, sewer gas smells and gurgling sounds will appear, and flushing the toilet will not be smooth. It can also lead to blockages and damage to the pipes.
The regulations clearly state that all toilets must be ventilated, either using vertical ventilation pipes or qualified AAVs. This is a mandatory requirement and there can be no ambiguity.
3. Does every toilet need its own vent?
Yes, all toilets must be vented to prevent trap siphonage and sewer gases from entering the bathroom. A dedicated vent is the most reliable, ensuring a thorough flush without affecting other fixtures.
Many bathrooms can be equipped with a wet vent system, so the toilet, sink and other parts can share a ventilation pipe, which is very convenient. However, the size and connection sequence of these systems must follow the rules, and any changes must be approved by the inspector.
4. How far can a toilet be from a vent?
The maximum distance between the toilet and the vent depends on the pipe diameter, slope, and local plumbing codes. For a 3-inch drain pipe, most US codes allow a maximum distance of 6 feet; for a 2-inch pipe, approximately 5 feet. The vent should be connected within this distance to prevent odors. Maintain a slope of at least 1/4 inch per foot during installation. If the distance exceeds the limit, then make the drain pipe thicker and add a vent, or use an automatic air admittance valve (AAV). Be sure to follow local code and ask the inspector for more details.
5. How to vent a toilet with no roof access?
If vertical ventilation through the roof isn't possible, check to see if local plumbing codes allow the use of an air admittance valve (AAV). AAVs are one-way mechanical valves that admit air under negative pressure and seal against sewer gas leakage. However, they don't relieve positive pressure, so at least one traditional vent to the outdoors is still required to handle system pressurization.
The installation of an AAV is strictly regulated and is typically used as a last resort rather than a replacement for proper ventilation. Also, approval from the local inspector is required.
Official References
https://wabo.memberclicks.net/assets/pdfs/Plumbing_Venting_Brochure_2018.pdf

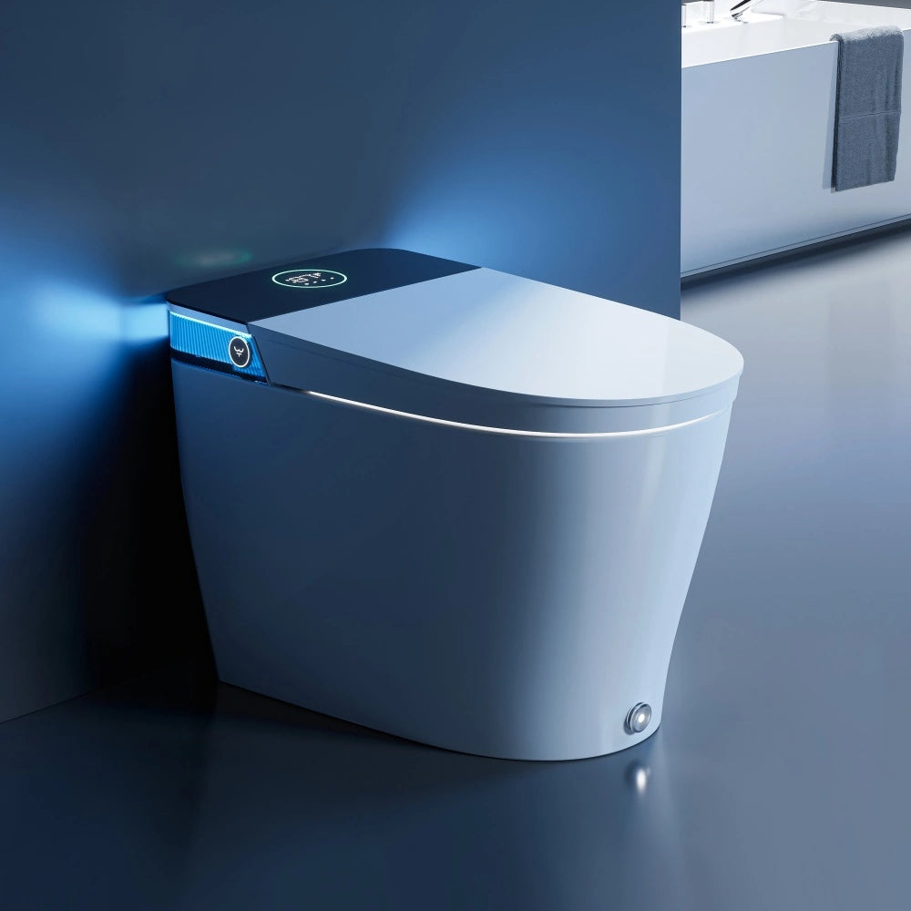
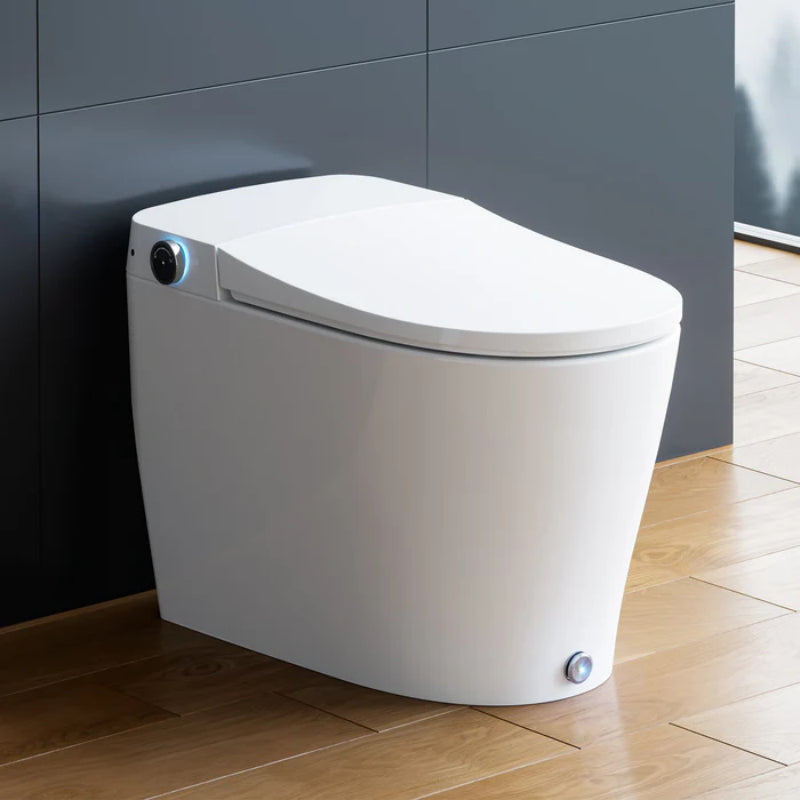
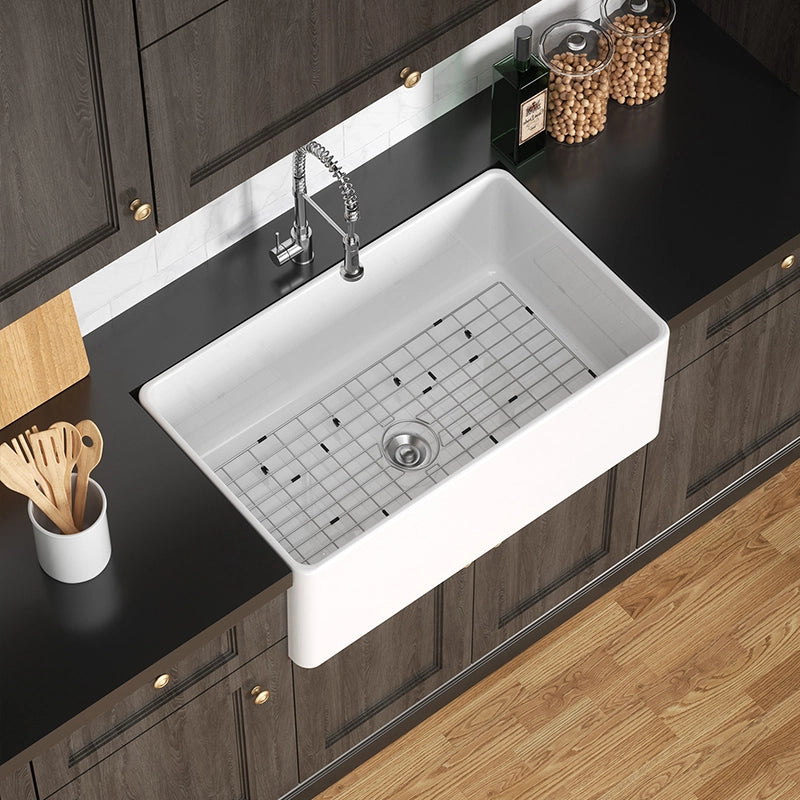

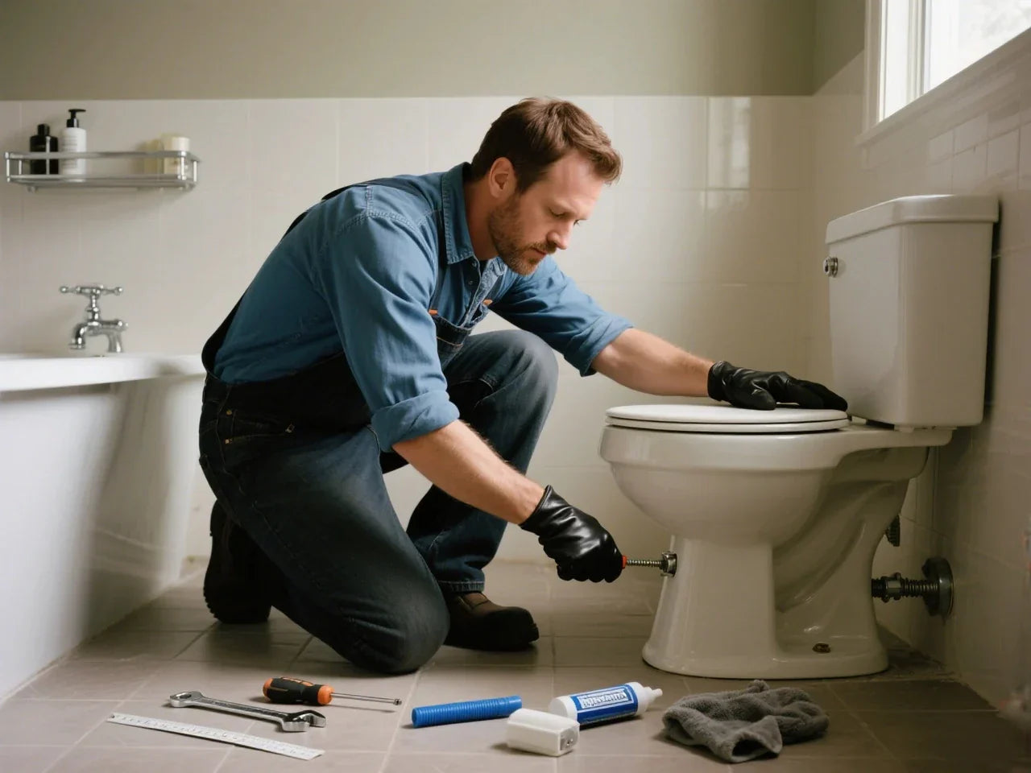
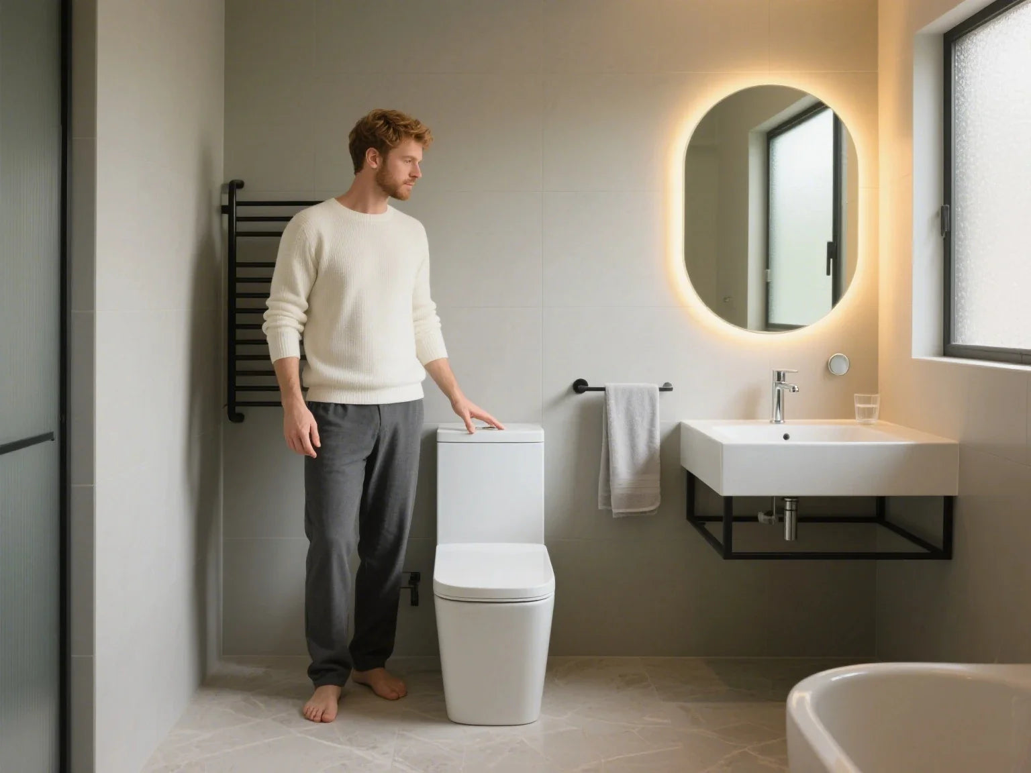

Leave a comment
This site is protected by hCaptcha and the hCaptcha Privacy Policy and Terms of Service apply.