Tub sizes can make or break a bathroom remodel. The right
bathtub dimensions help your space look balanced, function well, and pass inspection the first time. The wrong size can lead to costly changes in plumbing, damaged walls during delivery, and daily frustration. If you’re asking, “What’s the standard bathtub size—and what will actually fit my bathroom?”, this guide gives you fast answers and then walks you through the details that matter.
Here’s the short version: In the U.S., a standard alcove bathtub—the most common type of bathtub—has bathtub standard measurements of 60 inches long, 30 inches wide, and 14 to 16 inches in height at the rim. This common type of bathtub makes the standard bathtub size 60 inches long, fitting most 5-foot alcoves perfectly. That single spec solves most retrofit needs. But tubs come in many shapes and sizes, from 54-inch small alcove units for compact bathrooms to 66–72 inch soaking and freestanding tubs that turn a primary suite into a spa. Your “best tub” depends on the size of the room, your plumbing rough-in locations, who will use the tub, and how you plan to bathe (quick rinse, kid-friendly tub/shower combo, or a deep soaking tub).
In the pages ahead, you’ll find:
- A crisp summary of standard tub dimensions and when to go smaller or bigger.
- A comparison by tub type with verified length, width, and depth ranges.
- A measurement guide for the alcove, drain, and pathway through doors and stairs.
- Practical tips on ADA and code basics, GFCI for whirlpools, and ventilation.
- Real-world insights on install pitfalls, hot water capacity, and subfloor reinforcement.
- A closing set of FAQs
The goal is simple: help you choose the right bathtub size for your space, budget, and lifestyle—and avoid surprises at install time.
Standard Bathtub Dimensions: The Fast Answer
When people talk about a "standard bathtub," they usually mean one size that fits most remodels and replacements. While tubs come in many shapes and dimensions, the industry has settled on one common benchmark that balances comfort, practicality, and compatibility with typical bathroom layouts.
The 60 x 30 x 14–16 inch benchmark (consensus)
For most remodels, the standard tub size is 60" L x 30" W x 14–16" H. This is the standard bathtub length and width you’ll see in typical homes and apartments. It fits a 5-foot rough opening, aligns with common framing, and makes it easy to replace an existing standard alcove tub without moving walls. If you plan a shower-tub combo, this profile is reliable, supports standard doors and curtains, and typically meets budget and timeline goals.
You might ask: how long and how wide is a standard tub? In plain terms, the length of a standard bathtub is usually 60 inches. The tub width is usually 30 inches, sometimes 32 inches if you want more shoulder room.
When a 54-inch small alcove is the smarter fit
In tight bathrooms, older homes, or apartments with narrow stairs, a 54" L x 30" W x ~15" H alcove tub can be a lifesaver. When you choose a tub for your space, consider that tubs come in various sizes, and selecting the right bathtub helps you avoid installation headaches. A 54-inch bathtub is not “too small” if you mainly take showers or bathe young children. It reduces demolition, helps you slide through doorways and hallways, and often lines up with existing plumbing. Adults can still sit and soak, though leg extension is limited. If you’re deciding between 60 and 54 inches, ask yourself: do you want to recline, or are you mostly showering? If recline matters, a deeper tub at 60 inches may serve you better.
What about 48 inches? A 48-inch tub is often too short for an adult to stretch out. In many U.S. homes, what people call a 48-inch “tub” is closer to a deep bath basin or a compact specialty unit. It can be fine for kids or for a Japanese-style soak if it’s extra deep, but it’s not the average bathtub size for a family bathroom. If you’re considering 48 inches, be sure it meets your comfort and use case.
Oversize thresholds: 66–72+ inches and 18–24 inches deep
If you want a spa-like feel, a deep soaking tub or freestanding tub is the perfect bathtub choice. Freestanding tubs require several inches of space around for cleaning and access, so always plan the space to ensure the bathtub fits comfortably in your bathroom. Expect 60–72 inches in length, 32–36 inches in width, and 18–24 inches soaking depth. This is where you get true immersion up to the shoulders. For a freestanding tub, plan on up to 72" L and 40" W. A whirlpool tub or drop-in tub (including corner tubs) can push dimensions further, especially in width. Bigger sizes bring new checks: hot water supply, floor load, pump access, and cleaning clearances.
Visual quick-reference: 60 x 30 spec card
Spec Card — Standard Alcove Tub (for quick recall)
- Length: 60 inches
- Width: 30 inches (sometimes 32 inches)
- Rim height: 14–16 inches
- Soaking depth: usually 2–3 inches lower than rim, due to overflow
- Typical drain: left or right
- Common use: bath + shower combo in a 5-foot alcove
Tip:
- Length is measured end-to-end along the wall.
- Width is measured from the back wall to the front apron.
- Rim height is the outside height at the top edge.
- Soaking depth is the waterline to the overflow—this is the comfort number that tells you how “deep” the tub feels in use.
Common Bathtub Sizes Comparison by Type (2025)
Before we dive into the types, here is a single glance at bathtub sizes by type. Use it to shortlist what fits your room and your bath style.
Master size comparison (dimensions in inches)
Here’s a master comparison of bathtub sizes by type to help guide your decision. When you choose a bathtub for your home, consider both size and style, whether it’s a clawfoot tub, oval tub, or deep soaking tub. This standard bathtub sizes by type chart shows which bathtub style works best for your home.
| Tub Type |
Length (L) |
Width (W) |
Height/Soaking Depth (H/D) |
Primary Use Notes |
| Small Alcove Bathtub |
54 |
30 |
~15 rim (D ~12–13) |
Compact bathrooms, retrofits, shower-tub combos |
| Standard Alcove Tub |
60 |
30–32 |
14–18 rim (D ~12–15) |
Most common; easy replacements; family-friendly |
| Soaking Tub |
60–72 |
32–36 |
18–24 depth |
Deep immersion; comfort-first primary suites |
| Freestanding Tub |
55–72 |
27–40 |
15–30 depth |
Design statement; needs clearances all around |
| Clawfoot Tub |
54–72 |
27–40 |
23–30 depth |
Vintage style, generally deeper soaks |
| Whirlpool/Drop-in Tub |
45–72 |
30–72 |
14–20 (W) / 18–20 (drop-in) |
Larger footprints; plan pump access and GFCI |
| Corner Tub |
48–72 |
48–72 |
18–20 depth |
Space-filling triangles; deck supports |
These ranges reflect what you’ll actually find in 2025 catalogs and showrooms. If your room is smaller than 5 feet wall-to-wall, look at 54-inch alcove units. If you want a deep, relaxed soak, a soaking tub with 18–24 inches of depth is a better fit than simply hunting for the largest size.
Alcove tubs: 54–60 L x 30–32 W x 14–18 H
An alcove tub fits into a three-wall opening and is still the most common type of bathtub in U.S. homes. The standard is 60 inches in length and 30 inches in width, though 32 inches wide can feel more generous under the shower. Rim heights around 14–16 inches work well for kids and daily use. This format is the go-to for shower-tub combos, rental units, and quick replacements because the standard size simplifies framing, substrate, and valve placement.
Soaking tubs: 60–72 L x 32–36 W x 18–24 D
A soaking tub prioritizes depth over rim height. The magic number for most adults is 18–24 inches of soaking depth. Lengths vary, but 60 to 72 inches are common. If comfort is the goal, do not shop by length alone. You’ll want to check the shoulder room (width), the recline angle, and the overflow position, because these define how relaxing the tub feels. If you want full-body coverage, a deeper soak tub size is usually better than a much longer shallow tub.
Freestanding & clawfoot: 55–72 L x 27–40 W x 15–30 D
A
freestanding tub becomes the focal point of the bathroom. Freestanding tubs come in many shapes—oval, slipper, double-ended, rectangle—and often need space around the tub for cleaning and centered plumbing. A clawfoot tub is a kind of freestanding model with feet and often offers a deeper tub for soaking. Plan at least several inches of space to ensure the bathtub can be cleaned all around. Many freestanding models range from 55 to 72 inches in length, with widths from 27 to 40 inches. Deeper options may need a stronger floor and a beefier hot water setup.
Whirlpool/drop-in & corner: 45–72 L x 30–72 W; typical depth 14–20" (W), 18–20" (drop-in)
A whirlpool tub or air bath brings jets and a pump into the plan. A drop-in tub sits inside a built deck—great for custom shapes, including corner tubs that make use of wide, square areas. Depths tend to be 18–20 inches for drop-ins, a bit less for some whirlpools. These tubs often take more width than you expect once the deck is framed, so confirm the total footprint and service access for pumps and controls. You’ll also need GFCI protection and a safe way to reach equipment for maintenance.
Measure Before You Buy: Fit, Rough-ins, and Transport
Getting the right tub option is not just about the listed bathtub size. Make sure you measure carefully to ensure the new bathtub will fit. Leave enough space around the tub, consider length of standard bathtub and the wall, and plan for a few inches around the tub for cleaning. This ensures the bathtub can be set away from walls and is accessible for maintenance. Here’s how to avoid the top mistakes.
How to measure length, width, height, and soaking depth
Measure the alcove in two ways:
- stud-to-stud (framed) if walls are open, and
- finished surface to surface if tile or panels are in. A standard tub is often set in a 60-inch rough opening; tile thickness can change the final fit.
Confirm the outside rim height and the actual soaking depth to the overflow. A tub might list 16 inches in height but offer only ~13–14 inches of water depth.
Separate the exterior footprint from the interior bathing well. A sleek, thin-rim design can offer more inside space at the same outside dimension.
Check levelness of the floor and walls. A flat base and plumb walls matter for sealing and shower doors.
Plumbing rough-ins: drain location, overflow height, faucet clearance
- Drain orientation (left, right, or center) must match your existing drain to avoid moving the trap.
- Confirm drain and overflow heights against your current trap and slope. Too low or too high can cause rework.
- Verify valve and spout reach. Freestanding fillers need the right distance from the rim; a tub on a deck needs enough room for faucets and hands to turn valves.
Doorways, hallways, and stairs: plan the path
- Measure every doorway, hallway width, stair rise, and landing. Tubs are rigid; the tightest turn decides if it fits.
- Mock the tub with a cardboard template. This is a simple way to test turning clearance without scuffing paint.
- Protect finishes and plan the crew. A heavier tub needs more hands, lifting straps, or a plan to stage it safely.
Measurement checklist
- Room: wall-to-wall length, back-wall-to-apron width, ceiling height, window sills.
- Path: smallest door width, narrowest hallway, stair turns and landings.
- Rough-ins: drain side and height, overflow height, supply lines, valve height, spout reach.
- Users: tallest bather’s height, bathing posture (legs extended vs. seated soak), mobility needs.
- Output to consider: compatible tub sizes, alert flags for drain mismatch, door fit, hot water capacity, and floor load.
Choose Best Bathtub by Use Case: Families, Seniors, Luxury, Small Spaces
Not every household needs the same bathtub. The right choice depends on who will use it most, how much space you have, and whether comfort, safety, or style is your top priority. Let’s look at the key scenarios where tub size and design make the biggest difference.
Small bathrooms & retrofits: 54" alcove and shower-tub combos
In a classic 5x8 bathroom, a standard bathtub size is typically 60 inches, but if your walls are out of square or doors are narrow, a 54-inch alcove tub may be the right bathtub size. Pair it with a straight apron and curved shower rod to gain shoulder room. Keep the width to 27 to 32 inches so you have enough floor space. Add inset niches so shampoo bottles don’t narrow the tub and the wall area.
Is a 54-inch bathtub too small? Not if you mostly shower or you’re bathing kids. If you love to stretch out, go 60 inches or a deep soaking format.
Seniors/ADA & walk-in tubs: thresholds, seats, grab bars
For aging-in-place, walk-in tubs and low-threshold options matter more than raw length. Look for:
- A low step-in threshold.
- A seat height around 17–19 inches, similar to a chair for easier transfers.
- Reinforced walls for grab bars and a handheld shower placed within easy reach.
- Non-slip surfaces and room to turn or park a small mobility aid.
These features improve safety and comfort. Be sure the tub door width and swing path work in your room, and that controls are reachable from the seat.
What is the lowest height bathtub? Standard rim heights go as low as 14 inches. For true low entry, a walk-in tub can provide a much lower threshold, though the overall rim may be taller (the door makes the step lower).
Luxury primary suites: 66–72" soaking or freestanding
If you’re building a calm, spa-like bath, 66–72 inches in length with 18–24 inches of depth often hits the sweet spot. A freestanding bathtub becomes the centerpiece—plan at least 6 inches or more of space around the tub for cleaning and access, plus room for a floor-mounted filler. Deep tubs can hold 50–80+ gallons when filled. Make sure your hot water capacity and floor structure can handle it.
What is a good size for a soaking tub? For most adults, 18–24 inches of soaking depth is the comfort zone. Lengths from 60 to 72 inches work well depending on your height and posture.
Tub Sizes vs. Material, Weight, Water Capacity, and Cost
Remember that the bathtub affects its weight and the total floor load. Larger size tubs hold more water, so when you fill the tub, the combined weight can be substantial. If you want the tub to provide a deep soak, check that your floor can support the larger size.
Material by size: acrylic, fiberglass, cast iron, stone/resin
-
Acrylic/fiberglass: Lightweight, warm to the touch, and friendly to install in tight homes. Good for standard and small alcove sizes.
- Cast iron/stone-resin: Heavy and durable with a solid feel. Great heat retention, but they can push floor loads and make transport tougher, especially in upper floors or older homes. These shine for freestanding and deep soaking formats.
Water volume by size: gallons and floor load
A simple way to understand floor load is to consider water weight. Water weighs about 8.34 pounds per gallon. A deep soaking tub can hold 60–80 gallons or more, which adds a lot of weight before anyone even steps in. Always add the weight of the empty tub and the bather.
Size-to-capacity-and-weight guide (typical ranges)
| Size/Type (approx.) |
Typical Capacity (gal) |
Water Weight (lb) |
Example Empty Tub Weight (lb) |
Total Filled Weight (lb, no bather) |
| 54" Alcove (shallow) |
35–45 |
292–375 |
60–100 (acrylic) |
352–475 |
| 60" Alcove (standard) |
40–60 |
334–500 |
70–120 (acrylic) |
404–620 |
| 60–66" Soaker (deep) |
60–75 |
500–626 |
80–150 (acrylic/stone-resin) |
580–776 |
| 66–72" Soaker/Freestanding |
70–90 |
584–751 |
100–300 (material-dependent) |
684–1051 |
| Large Whirlpool/Drop-in Deck |
65–100 |
542–834 |
120–350 (pump/deck added) |
662–1184 |
These are ballpark figures, but they highlight why subfloor reinforcement may be needed for big, deeper tubs—especially in older homes or long joist spans.
Cost ranges by size band and complexity
- Small/standard alcove: Typically lowest purchase and install cost. Minimal changes to drains and walls.
- Soaking/freestanding: Higher unit price and potentially higher install cost. You may need a new tub filler, floor repairs, or drain relocation.
- Whirlpool/drop-in: Add electrical, GFCI, deck framing, and access panels. Serviceability matters.
When reinforcement is likely
- Very deep tubs (18–24" depth) + heavy materials (cast iron, stone) + upper floors = consult an engineer.
- Over garages or long spans, reinforcement is common for freestanding tubs and large drop-in decks.
- Don’t forget the hot water side: if the tub holds 70 gallons, your system must be ready to fill the tub at a temperature you enjoy.
Installation & Code Essentials for Different Tub Sizes
Every tub choice has code and safety implications. You’ll make smarter decisions if you plan for these early and ensure the tub will fit.
Clearances and planning: local code and best practices
- Leave enough space around the tub for cleaning and access. Freestanding models often look best centered with even margins.
- Keep drain slope in mind when changing drain height or moving the tub.
- For whirlpools, ensure a service access panel for pumps and controls. Hiding it now means wall removal later if repairs are needed.
- Always check local building and plumbing requirements; field inspectors may ask for details on drain slope, venting, and access.
Electrical & ventilation: GFCI, circuits, fans
- Tubs with powered features (whirlpool, air) need GFCI-protected circuits and proper grounding.
- Verify circuit sizing per the manufacturer and provide a safe, dry service disconnect location.
- Ventilate the bathroom with a fan sized to the room. Larger tubs and more frequent bathing add moisture—plan a fan that clears steam and protects finishes.
ADA considerations for accessibility projects
- Reinforce walls for grab bars at planned locations.
- Use reachable controls and handheld shower heads that can be operated from a seated position.
- Slip-resistant surfaces reduce risk during entry and exit.
- Door width and turning radius matter for walk-in tubs; measure your path and the swing.
Do I need structural reinforcement for a freestanding tub?
You may. A freestanding model in cast iron or stone, or any deep soaker on an older floor, can exceed what your joists handle. If the tub sits over a long span, above a garage, or if you plan 72 inches in length with high water volume, get a structural review. It’s a small cost compared to repairing a sagging floor.
Trends, Case Studies, and Real-World Insights
Remodeling choices often reflect both practicality and aspiration. By looking at what most homeowners are actually installing—and why—you can see where the “standard” still works and where people are upgrading for comfort, safety, or style.
2024–2025 remodeling patterns: what most homeowners choose
Most remodels with a 5-foot alcove still pick the standard 60 x 30 x 14–16 profile because it fits and it’s practical. In mid- and high-end projects, many owners upgrade to deeper soaking or freestanding tubs—especially when space allows and comfort is a priority. If your home has the room and you enjoy long baths, the step up in depth tends to be the change you feel every day.
Case study: upgrading to 66–72" soaking or freestanding
Scenario: You expand a primary bath and want a freestanding tub at 66–72 inches in length. Here’s what changes:
- Hot water: Deep tubs can need 60–80+ gallons. If your water heater is small, a larger tank or a high-output system may be needed to keep water hot for the entire fill.
- Floor structure: A filled tub plus a bather can exceed several hundred pounds. Check spans and add support if needed.
- Tub filler: Many homeowners add a floor-mounted filler. Make sure there’s enough space around the tub for a stable base and that supply lines are planned in the right spot.
- Cleaning: Leave a few inches all around to wipe dust and mop easily. Tight placements look clean in photos but can be hard in real life.
Social proof: installer and DIY takeaways
Installers repeat three themes:
- Plan clearances before you buy. A freestanding unit pressed tight to a wall or vanity is hard to clean and may not pass inspection.
- Respect structure. Don’t assume all floors carry the same loads. Deep soakers, stone-resin, and cast iron need checks.
- Expect carpentry in retrofits. Older homes often have exact 60-inch rough-ins and narrow doorways. Sometimes it’s safer to open a wall than to force-fit a tub.
Top 5 pitfalls to avoid
- Drain mismatch (left vs. right) that forces a costly relocation.
- A tub too big for the door or stair landing. Always measure the path.
- Confusing rim height with soaking depth; the waterline sits below the overflow.
- Underpowered water heating for deep tubs; lukewarm baths aren’t relaxing.
- No access panel for whirlpool pumps; future repairs become messy and expensive.
Key takeaways checklist
- Confirm the standard alcove: 60 x 30 x 14–16 inches still solves most retrofits.
- For comfort, depth matters more than length; target 18–24 inches for soakers.
- Match drain orientation and measure both the room and the delivery path.
- Cross-check hot water capacity against tub gallons and your desired bath temperature.
- Assess floor structure for big or heavy tubs; add reinforcement if needed.
- Provide GFCI and service access for whirlpools; size the vent fan to handle moisture.
- Leave cleaning clearances around freestanding units; don’t push them tight to walls.
Selecting the right bathtub is more than just picking a shape or size—it’s about balancing comfort, style, and practicality for your space. Whether you’re upgrading a small alcove or designing a luxury bathroom, choosing the right bathtub involves careful consideration of dimensions, plumbing, and installation requirements. By measuring carefully and planning ahead, you can ensure the bathtub will fit perfectly in your bathroom without unexpected surprises. From standard alcove tubs to deep soaking and freestanding models, you can select the best bathtub that suits your lifestyle and bathroom layout. With the right choice, your new tub is an excellent choice for relaxation, style, and everyday use.
FAQs
1. What sizes do bathtubs come in?
Bathtubs come in a surprising variety of sizes, and the range is wider than many people expect. Common lengths run anywhere from 54 inches on the small side up to 72 inches for larger or more luxurious models. Widths can be as narrow as 27 inches—think of older alcove units in tight apartments—or as wide as 40 inches if you’re going for a roomy freestanding tub. Depths range from about 14 inches for standard models to 24 inches or more for deep soaking tubs. The most common option you’ll run into, though, is the standard 60 x 30 x 14–16 inches. This size is considered the “default” in most American homes because it neatly fits into a 5-foot alcove and balances space efficiency with enough room for both bathing and showering.
2. Is a 54 inch bathtub too small?
It depends on how you plan to use it. A 54-inch tub is shorter than the standard, but it has a lot of advantages in the right setting. In smaller bathrooms, especially in older homes or apartments where you might be dealing with narrow doors or tight layouts, a 54-inch tub can make installation much easier. It’s also very practical for families with young children since kids don’t need as much length. Adults can still sit and soak, but you won’t be able to stretch out fully—taller people will feel cramped if reclining is the goal. If your routine is mostly showering with only occasional baths, a 54-inch model is a smart compromise. If you dream of long, relaxing soaks, though, stepping up to a 60-inch or even a deeper soaking tub will make a noticeable difference.
3. Is a 48 inch tub big enough?
For most adults, not really. At 48 inches, you’re looking at a very compact unit that’s closer to a large basin than a full bathtub. Adults won’t have enough length to recline, which makes it impractical for relaxation. That said, a 48-inch tub can still be a good fit in certain cases: it works well for very tight bathrooms where no larger tub will fit, it’s suitable for children, and in some cases, you’ll see extra-deep versions modeled after Japanese soaking tubs. These prioritize depth over length, so you can sit upright and still get immersed in water up to the shoulders. Just keep in mind that while this style can be cozy, it’s not the average choice for a family bathroom, where 60 inches remains the norm.
4. What is the lowest height bathtub?
Standard bathtubs usually have rim heights that start at around 14 inches. That’s already considered “low” and helps reduce how high you need to lift your leg to get in. For people who want even easier entry, like seniors or anyone with mobility challenges, walk-in tubs are designed with very low step-in thresholds. Even though the overall rim of a walk-in tub may be taller (because they’re often deeper), the built-in door allows you to step in with far less effort. Some models have thresholds only a few inches high, which makes them much safer and more accessible compared to climbing into a standard tub.
5. What are standard bathtub sizes?
The bathtub size most commonly found in homes is 60 inches long, 30 inches wide, and 14–16 inches high. That’s the measurement that’s built into a lot of bathroom layouts, especially in a standard 5x8 bathroom design. Some tubs come slightly wider—32 inches—offering more shoulder room, which is especially nice if the tub doubles as a shower. The reason this size is so popular is that it balances everything: it’s big enough for adults to use comfortably, fits shower doors and curtains, and is easy to replace without moving walls.
6. What is a good size for a soaking tub?
If you want a true soaking experience, size really matters. A good soaking tub usually runs between 60 and 72 inches long, giving most adults the ability to recline. Widths of 32–36 inches are common because they let you relax without feeling confined, and soaking depths of 18–24 inches are ideal. That depth is what lets you get the waterline up to your shoulders, which makes a huge difference compared to the 12–13 inches of actual water depth you get in many standard tubs. Keep in mind that soaking tubs also hold a lot more water—sometimes 60–80 gallons—so you’ll want to make sure your water heater can keep up.
7. How long is a standard size bathtub?
A standard bathtub is almost always 60 inches long. This has been the benchmark for decades because it aligns with a 5-foot alcove, which is one of the most common bathroom layouts. It’s long enough for most adults to sit comfortably, though not long enough for everyone to fully stretch out. If stretching out matters to you, that’s where longer tubs—66 or even 72 inches—come into play, especially in master bathrooms where space allows.
8. How wide is a standard bathtub?
The typical standard width is 30 inches, which works well for most bathrooms and keeps floor space open. Some tubs are 32 inches wide, which doesn’t sound like much of a change but makes a noticeable difference in shoulder room—particularly important if you’re also using the tub as a shower. Freestanding tubs and larger soaking models can be even wider, sometimes up to 36–40 inches, but those require larger bathrooms and extra planning for cleaning and access around the tub.
References






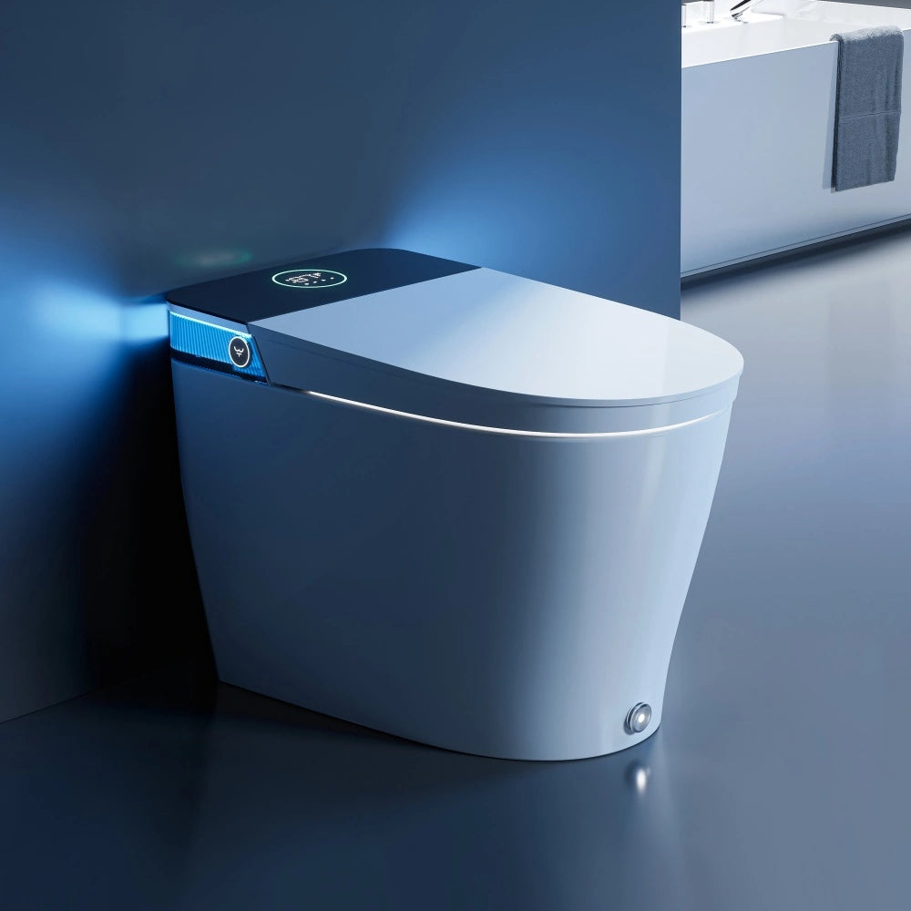
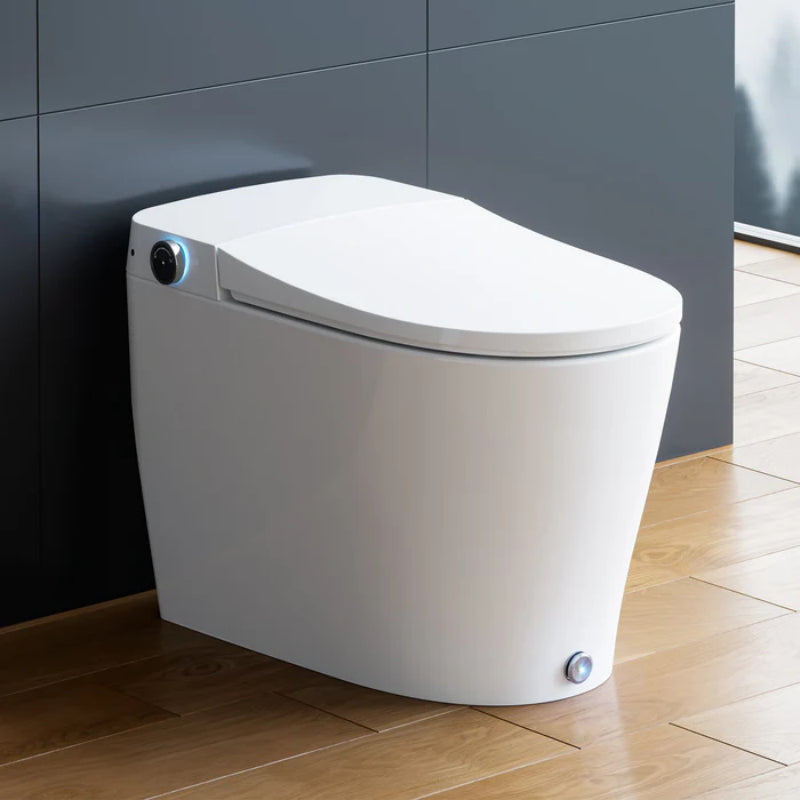
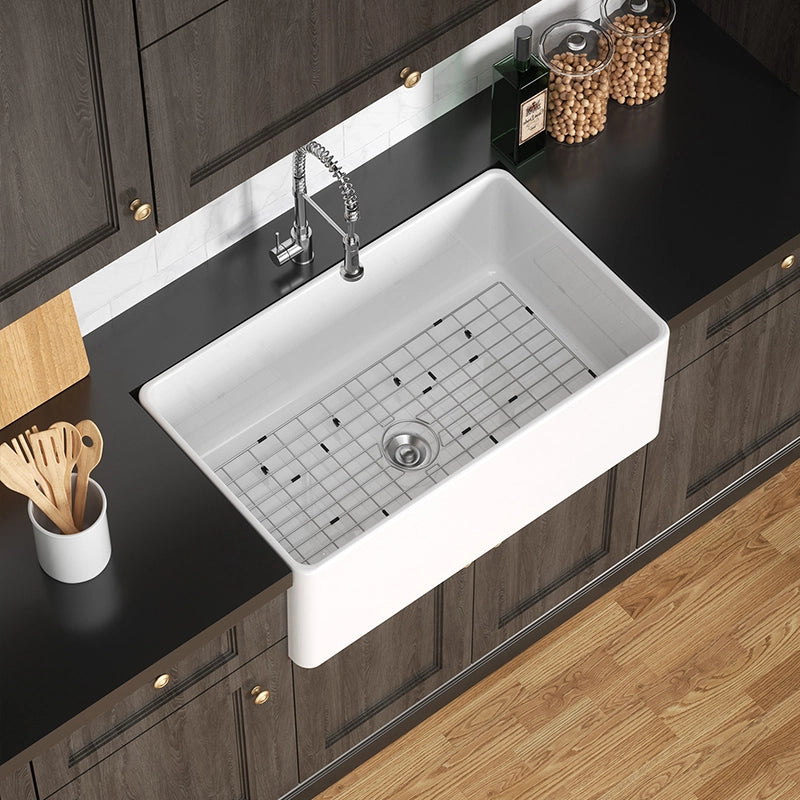

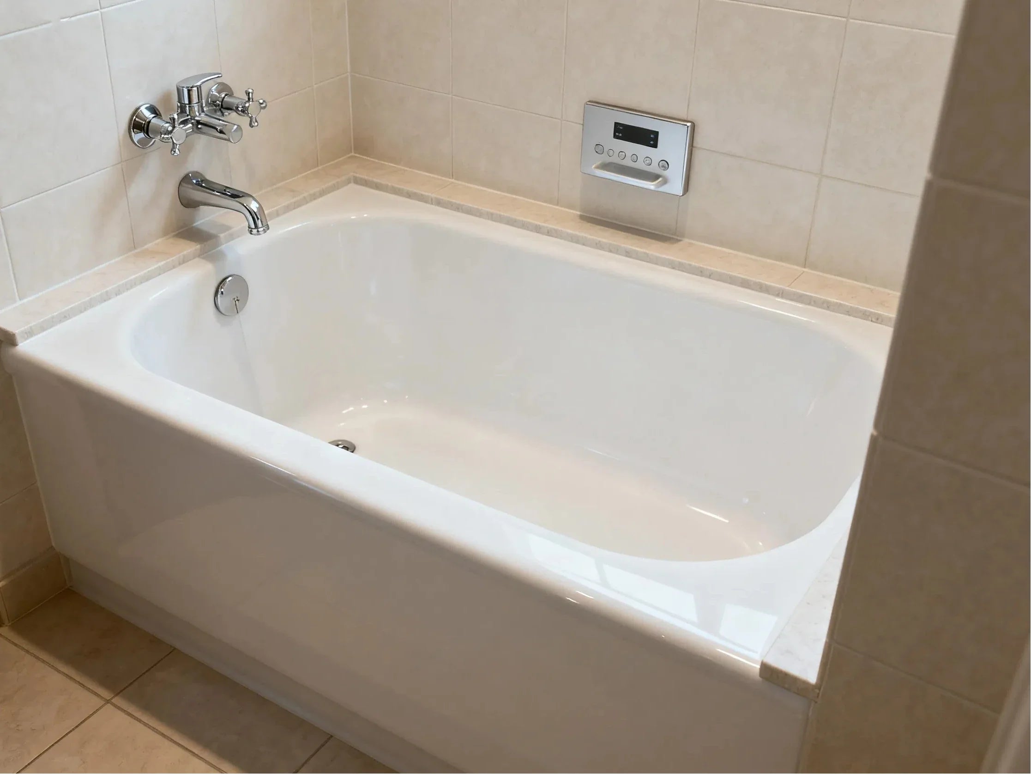
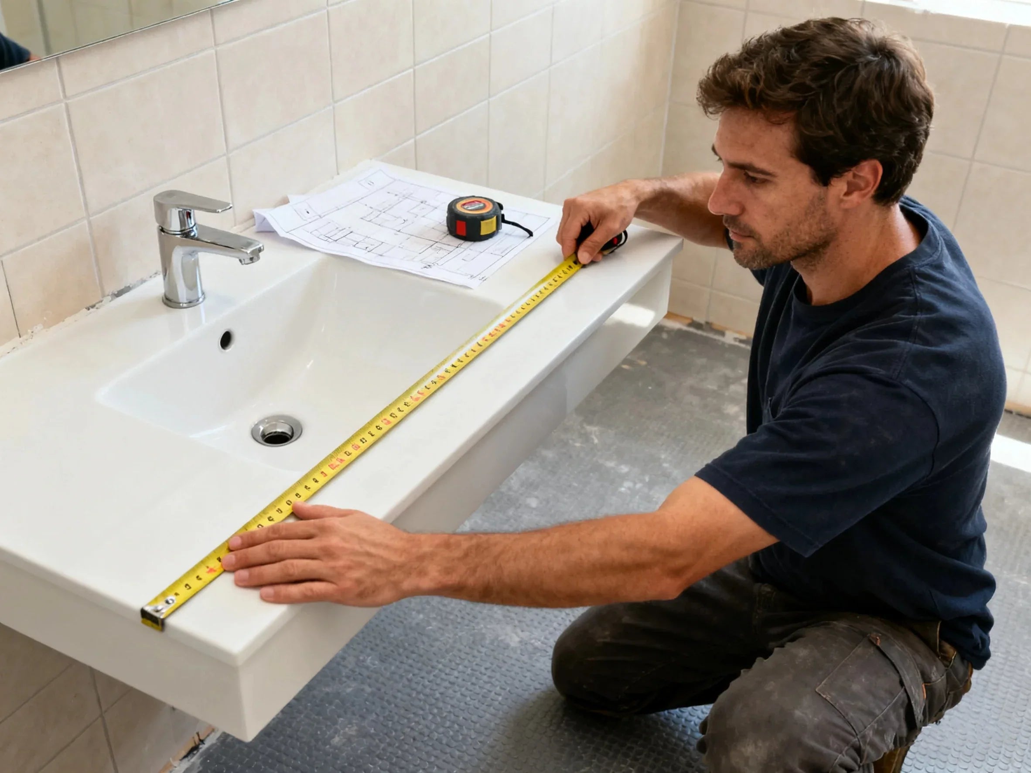

Leave a comment
This site is protected by hCaptcha and the hCaptcha Privacy Policy and Terms of Service apply.