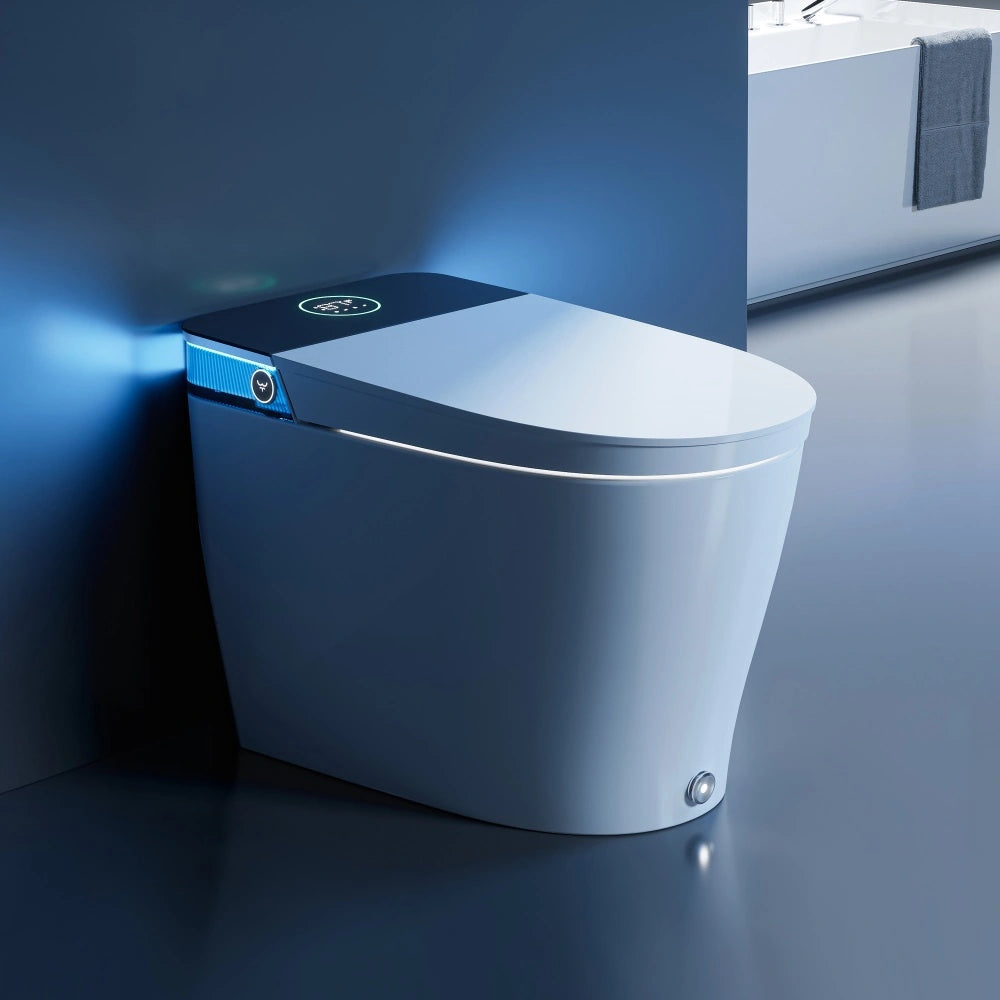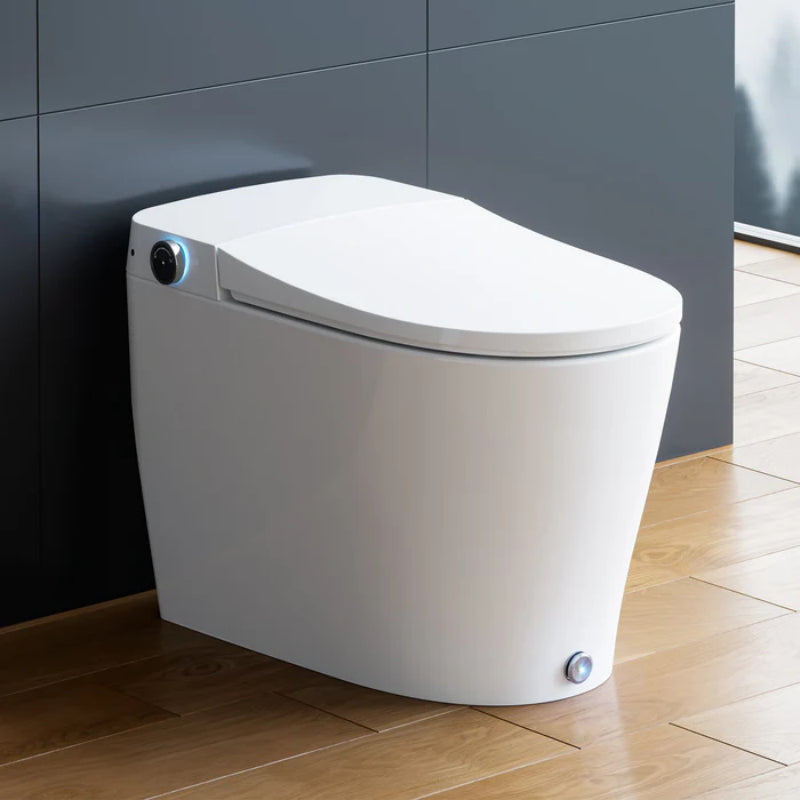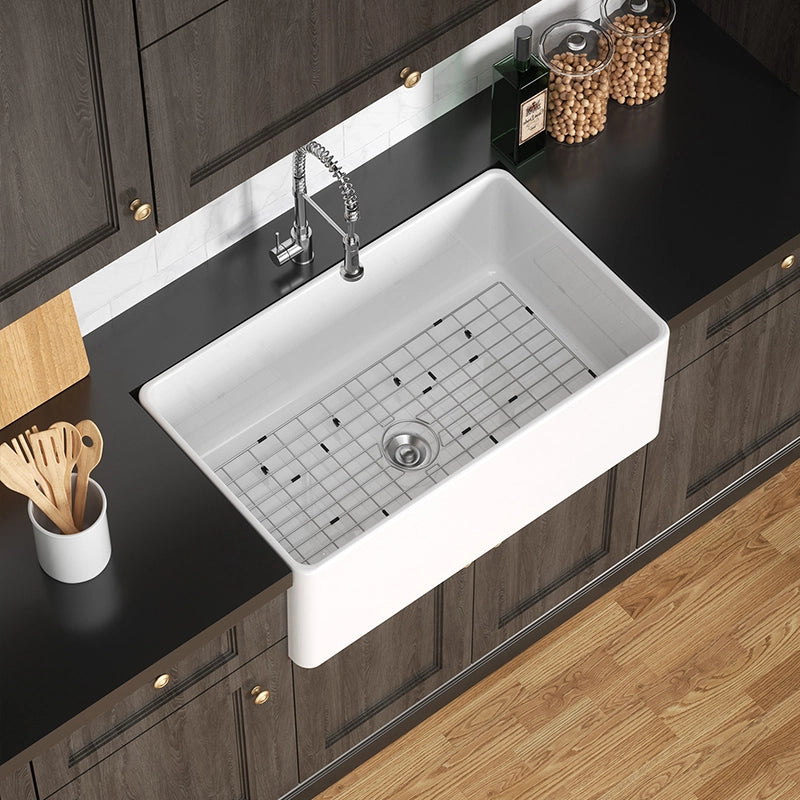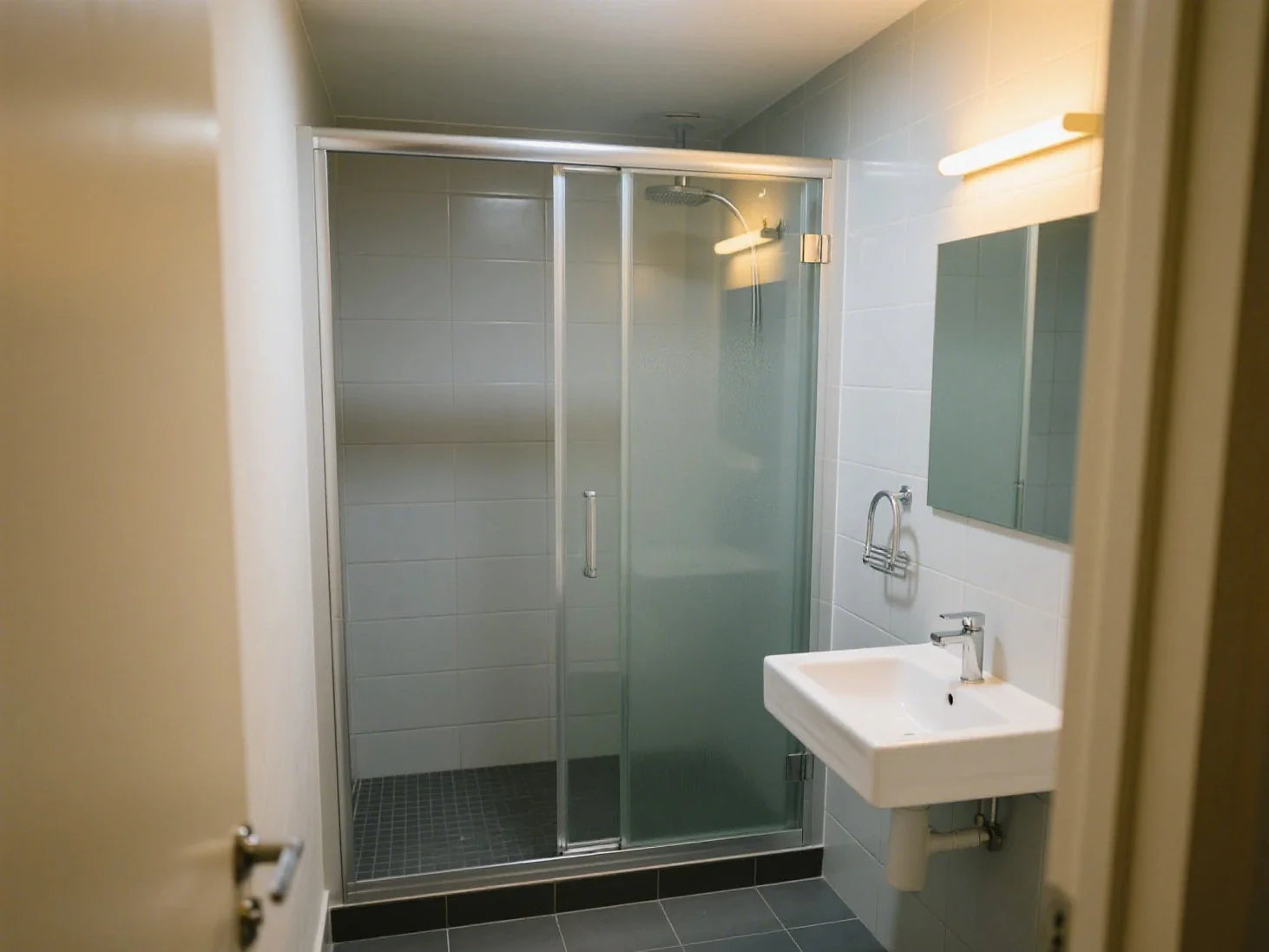Modern home design has elevated the bathroom beyond its functional purpose to become an essential space which showcases personal style and design choices. The shower ideas for small bathrooms requires a solution to achieve both functionality and style within restricted dimensions. This article presents functional and fashionable shower design concepts for small bathrooms which optimize every available space to develop an elegant shower area that turns limited areas into stylish bathroom highlights.
Maximizing Space: Why Smart Shower Design Matters in Small Bathrooms
A limited tiny bathroom space does not require you to give up comfort or style. The right planning combined with an efficient layout enables you to create a beautiful functional room feel. The selection of optimal shower ideas for small bathrooms remains crucial because showers typically take up most of the visual space feel. The solution to this challenge involves creating functional spaces that maintain an open atmosphere to prevent the bathroom from feeling confined.
Best Small Bathroom Shower Ideas That Inspire Function and Elegance
The following section will examine how new shower design ideas can transform your small bathroom feel.
Small room ideas involve using frameless glass enclosures. The visual spaces make a small bathroom feel larger through these traditional shower enclosure because they eliminate barriers which enables both natural and artificial light to move freely. The bathroom appears larger and more open. The sleek design works well with modern interiors while it complements different tile patterns and color schemes.

Incorporating Glass Enclosures for an Open Feel
The most effective showers for small bathrooms is the use of frameless glass, which allows tilework and stylish fixtures to be displayed elegantly without disrupting the visual flow. The design works best in small bathrooms because every detail matters. The unobstructed view through glass enclosures maintains the open feel of the room while preserving its airy atmosphere.
The practicality of glass extends to its cleaning and maintenance requirements. Glass provides better mold and mildew resistance than both shower curtains and framed enclosures and it can be coated to stop water spots from forming. The combination of these features makes glass a hygienic and stylish solution for small spaces.
Opting for Curbless Showers for Easy Access
Walk-in shower ideas for small bathrooms include curbless or barrier-free showers as excellent examples. These shower ideas for small bathrooms improve accessibility while creating a modern seamless appearance through their elimination of raised thresholds. These design ideas work best for both aging-in-place renovations and people who want a minimalist appearance.
A tiny bathroom with a small walk-in shower creates a single continuous flooring layout which creates a visual effect of room feel expansion. The continuous design enables the use of non-slip materials across the entire space which improves safety without disrupting the visual flow. The design without a curb provides better wheelchair accessibility and serves as a future-friendly solution for homeowners.
The successful implementation needs exact planning for drainage and waterproofing systems. A bathroom floor that slopes toward a hidden drainage system helps keep water contained and waterproof membranes protect the subflooring. The cost of quality materials together with professional installation represents an essential investment for achieving long-lasting results.
Utilizing Corners for Efficient Shower Layouts
Small bathrooms usually ignore the corners of their space. A corner shower unit installation helps maximize bathroom space by creating additional room for essential items including vanities and cabinets. The placement of the shower unit creates additional floor space which can be used to improve storage capacity and bathroom movement.
The combination of corner layout with walk-in showers without doors will enhance the open and fluid design. This approach brings an open shower concept to even the smallest layouts, providing maximum function with minimal footprint. A corner shower with a curved or angled glass door can soften the room’s look and improve navigation.
The corner installation method creates a built-in boundary which minimizes the need for extra partitioning. The design choice helps decrease expenses while producing a smooth transition between the shower area and the rest of the bathroom. The right selection of fixtures and finishes enables corner showers to establish themselves as beautiful efficient focal points.
Embracing the Doorless Shower Trend in Compact Bathrooms
Doorless showers which were once considered daring design ideas have gained widespread popularity because they suit well in homes with limited space. The following points explain how this trend can improve small bathroom spaces.
Advantages of Going Doorless
The elimination of doors in no door shower designs creates an unobstructed visual path because it removes bulky components. The design simplifies cleaning operations and decreases mold accumulation which typically forms in door seal areas. These shower ideas for small bathrooms require no moving parts which makes them ideal for humid spaces because they need minimal maintenance.
The space-saving potential of doorless showers is significant. The absence of swinging or sliding doors enables more freedom in designing the space. The absence of doors enables you to include storage units and expand your vanity space. The open design of the shower area enables quicker drying and improved ventilation.
The spa-like ambiance of doorless showers makes them suitable for homeowners who want to create a tranquil luxurious bathroom space. The right materials, including textured tiles and recessed lighting enhance the bathroom aesthetic when used in these showers.
Containing Water with Creative Design
The main issue with doorless showers is water splashing outside the shower zone. This can be addressed through smart layout decisions. A bathroom floor that slopes gently directs water towards a linear or center drain which helps to contain runoff and protect dry areas of the bathroom.
The addition of half walls together with glass panels and recessed shower placement helps to contain water better. The shower head placement needs to be strategic to prevent water from spraying everywhere. The combination of these methods allows your open shower to function properly while maintaining the room's dryness.
Homeowners choose to install shower zones that are slightly recessed because they function as built-in water basins. The areas can be stylishly tiled and even integrated with shower niches, combining luxury with practicality. A doorless design requires smart water containment systems to function properly in small spaces.
Matching with Minimalist Bathroom Aesthetics
The minimalist aesthetic of doorless showers works well with soft stone tiles and light tones and floating vanities. The design elements create an illusion of space while providing a peaceful spa-like atmosphere. The bathroom experience becomes both calming and luxurious because of the absence of visual clutter which suits compact spaces.
The open layout of a doorless design becomes more appealing when paired with neutral color schemes and streamlined fixtures. The design supports additional minimalist elements which include integrated shelving and concealed lighting and clean-lined faucets. The entire design functions as a single unit to create a harmonious appearance that makes the space feel more spacious and functional.
The modern preference for simple designs and user-friendly functionality makes doorless designs an excellent choice. The absence of physical and visual barriers in this shower design creates an open and free atmosphere which benefits small bathroom spaces.

Stylish Walk-In Showers Without Doors: Smart Design Meets Sophistication
Walk-in showers without doors have become a staple of modern bathroom design. They offer elegance and practicality, especially in space-constrained settings.
Creating Flow Between Zones
The walk-in shower ideas for small bathrooms require a seamless connection between the shower area and other bathroom spaces. The use of identical floor and wall tiles throughout the room creates visual continuity which makes the room appear larger.
The ability to move through space becomes smooth when abrupt changes in texture or material are eliminated. The visual harmony creates a sense of scale which makes small rooms appear larger. The space achieves a unified look when lighting and subtle design cues are coordinated.
Placing the shower along natural sightlines creates a visual lengthening effect which makes the space appear larger. The placement strategy guides attention toward the shower while maintaining design equilibrium throughout the space.
Embracing Natural Light and Reflection
All shower ideas for small bathrooms require light as a fundamental element especially when using doorless showers. The use of glossy tiles and light-reflective surfaces instead of opaque materials creates a brighter atmosphere in the space. The selected materials enhance available lighting while minimizing shadows which creates an airy and welcoming bathroom atmosphere.
Placing mirrors opposite windows or light sources will increase the brightness of the space. Small mirrors can create significant effects in small bathrooms by reflecting light to create depth and brightness. Skylights or solar tubes serve as excellent solutions when wall space is restricted.
The effect will be maximized by using multiple light sources. The combination of ambient lighting with task lights around the vanity and soft accent lights in the shower will enhance both functionality and visual appeal. A bathroom that receives proper lighting appears more spacious and welcoming to users.
Combining Luxury with Function
Walk-in showers without doors maintain their simple design yet allow the addition of luxury elements including rainfall showerheads and wall jets and heated flooring and high-end tile options. The home receives a spa-like experience through these upgrades even when working in restricted space.
Small and versatile fixtures enhance usability without cluttering the room much. For example, having a shower niche or a shower curtain as a design element can help organize items, make the space feel more open, and add style. Specific shelving keeps items organized and within reach helping maintain a neat and efficient appearance.
Opting for materials, such as marble or sleek porcelain, enhances the feeling of luxury while still prioritizing functionality in a bathroom design that seamlessly merges elegance with utility.

Modern Materials and Finishes for Small Bathroom Showers
Selecting the materials has the potential to elevate a compact bathroom's functionality and style transitioning it from basic to sophisticated by making the space feel more open and elegant through finishes that make the space feel larger and more luxurious.
Glass, Stone, and Porcelain: Finishes That Work
Shiny ceramic or porcelain tiles can bounce light around and make the room feel bigger than it is. They are tough and effortless to tidy up well as coming in a wide array of hues and designs to suit any style preference. Their adaptability makes them perfect for small bathroom layouts.
Using stone can give a touch of timeless elegance to contemporary bathrooms. Marble, salad and slate each offer a charm to the area. When applied with care and attention to detail, these elements have the power to transform a shower into a lavish and welcoming retreat.
Frameless glass enclosures remain an option, for enhancing small spaces visually by creating a sense of openness while allowing other design features to stand out effortlessly, whether paired with stone or tile or wood in the shower area.
Color and Texture Selection
Using hues can make a room appear larger visually; however, darker shades can be effective as well when paired with sufficient lighting. White, tan and soft gray are commonly used to achieve a contemporary setting. Combining these with elements or decorations can enhance dimension without overwhelming the visual aesthetic.
Adding floor tiles does more than just enhance the visual appeal; it also boosts safety levels significantly—particularly crucial in areas prone to moisture buildup, like bathrooms or kitchens! You can even play around with a mix of matte and glossy surfaces to create a contrast that helps define different zones while still keeping everything tied together seamlessly.
When planning the layout of bathrooms, it is advisable to avoid complex patterns as they may appear visually chaotic and disturb the tranquility of the room; instead, choose uncomplicated and stylish designs that are pleasant to look at. A delicate addition such as shower niches or borders can bring charm to the room without creating a cluttered feel.
Storage Solutions that Don’t Crowd
In bathrooms, it's important to have practical and inconspicuous storage solutions in place for a tidy look and easy access to everyday items—such as built-in nooks and wall-mounted racks that make the most of vertical space without crowding the area.
Recessed or mirrored medicine cabinets provide storage space while keeping a neat appearance. When mounted flush with the wall, such cabinets blend seamlessly into the design and improve the perception of depth.
Creative options such as hidden storage compartments under benches or multifunctional fixtures like vanities that also serve as shower niches or storage help maximize efficiency in the space design process. Maintaining an uncluttered environment is key to fostering a serene and minimalist atmosphere in the living space.
Planning and Budgeting: Practical Tips for Shower Renovations
To kick off a remodel, on the foot you'll need a well thought out plan and a budget that aligns with reality.
Budget-Friendly Shower Upgrades
Shower ideas for small bathrooms include prefabricated kits and acrylic wall panels and streamlined fixtures which help achieve affordability. The removal of a shower curtain or door or the selection of a single shower panel helps decrease expenses while maintaining aesthetic appeal.
The budget can be used for visual upgrades such as stylish tiles or hardware because maintaining existing plumbing lines saves money. Small adjustments produce major results in both appearance and functionality.
Being selective with materials and focusing on high-impact changes ensures cost-efficiency. Swapping out outdated fixtures, improving lighting, and applying fresh grout or sealant can give a bathroom a new lease on life without extensive renovation.

Professional vs. DIY Installation
The installation of fixtures and wall panels represents DIY-friendly upgrades but more complex projects such as curbless walk-in showers without doors need professional waterproofing and drainage expertise.
Experienced installers guarantee long-term durability and prevent future costly problems. A licensed contractor will also be familiar with local codes and requirements, which is crucial for major renovations.
Even for small projects, it is advisable to consult a designer or plumber. Their expertise will help to prevent costly errors and to ensure that the design meets both aesthetic and functional requirements.
Future-Proofing Your Bathroom
Universal design elements enhance both functionality and value when you renovate for resale or plan to stay in your home as you age. The installation of barrier-free entries together with anti-slip tiles and accessible controls should be considered.
The elements work together perfectly with contemporary shower ideas for small bathrooms to create accessible designs for users of all ages and abilities. The household members benefit from these elements because they simplify and secure their daily routines.
Thinking ahead about the guarantees that your bathroom stays up to date and easy to use, bringing enduring value to your home and improving comfort for the long run.
Final Thoughts: The Future of Shower Design in Small Spaces
Modern bathroom shower design and upscale finishes enable small bathroom owners to create endless possibilities for innovative and elegant spaces. Modern bathroom trends now focus on creating open spaces with accessible layouts that produce visually cohesive results for various needs and preferences. Your small bathroom space can become both luxurious and highly functional through the selection of walk-in shower ideas or no door shower designs.
Frequently Asked Questions
1. What is the smallest shower enclosure size?
The minimum standard shower enclosure dimensions begin at 700mm x 700mm which corresponds to 27.5 inches x 27.5 inches. The compact dimensions of this enclosure make it suitable for very tight bathroom spaces including ensuite bathrooms and under-stair conversions. A corner installation with sliding or bi-fold doors represents an excellent solution for small bathroom shower design when space optimization is essential. The use of frameless or minimal-frame designs helps to minimize visual impact which creates an open feel in the space.
2. How to fit a shower in a small bathroom?
The efficient installation of a shower in a small bathroom requires an initial assessment of both layout and available dimensions. A walk in shower without doors installed along one wall creates an open flow which works best when combined with floor-to-ceiling tiling and a linear drain. The combination of recessed storage niches with compact fixtures enables maximum utility while maintaining available space. The most effective shower ideas for small bathrooms depend on strategic zoning which involves placing the shower across from the entrance to create visual flow and depth in the room.
3. What is the best shower shape for a small room?
Small bathrooms benefit most from corner-shaped enclosures which have a quadrant design. The corner design of these enclosures enables them to fit snugly into corners which preserves open floor space in the center. The curved glass models create a softer appearance of harsh angles while providing better movement throughout the room. Showers for small bathrooms benefit from rectangular enclosures with sliding doors because they provide both spaciousness and practicality without needing outward-swinging doors.
4. What is a realistic budget for a bathroom remodel?
The cost of a mid-range bathroom remodel falls between $6,000 to $15,000 based on location and material selection and labor expenses. The cost of shower updates ranges between $1,000 and $5,000 when using pre-fabricated or DIY-friendly systems. The cost of materials such as acrylic panels combined with minimal plumbing modifications will help reduce expenses. The key to staying within budget for shower ideas for small bathrooms involves focusing on functionality and layout design while minimizing luxury elements.
5. How to make a small shower feel luxurious?
The creation of luxurious shower spaces in small areas depends on selecting appropriate materials and designing sensory experiences. Large-format tiles with veining details create a spa-like appearance by minimizing grout lines. The combination of rainfall showerheads with integrated lighting and sleek niches transforms regular shower routines into luxurious experiences. A doorless shower design or open shower concept achieves premium status through minimalist design elements and high-end finishes. The luxurious atmosphere develops through the combination of scented candles with heated towel racks and soft lighting.
6. What color makes a small bathroom look bigger?
The visual expansion of the space becomes possible through the use of light and neutral tones which include whites, soft grays, beiges and pale blues. Glossy or satin finishes enhance the effect by bouncing light around the room. A monochromatic color scheme with subtle contrasts reduces visual clutter and contributes to a seamless, expansive feel. The appearance of a larger space becomes possible through the implementation of shower small bathroom ideas by using the same tile to cover both the floor and shower walls.








Leave a comment
This site is protected by hCaptcha and the hCaptcha Privacy Policy and Terms of Service apply.