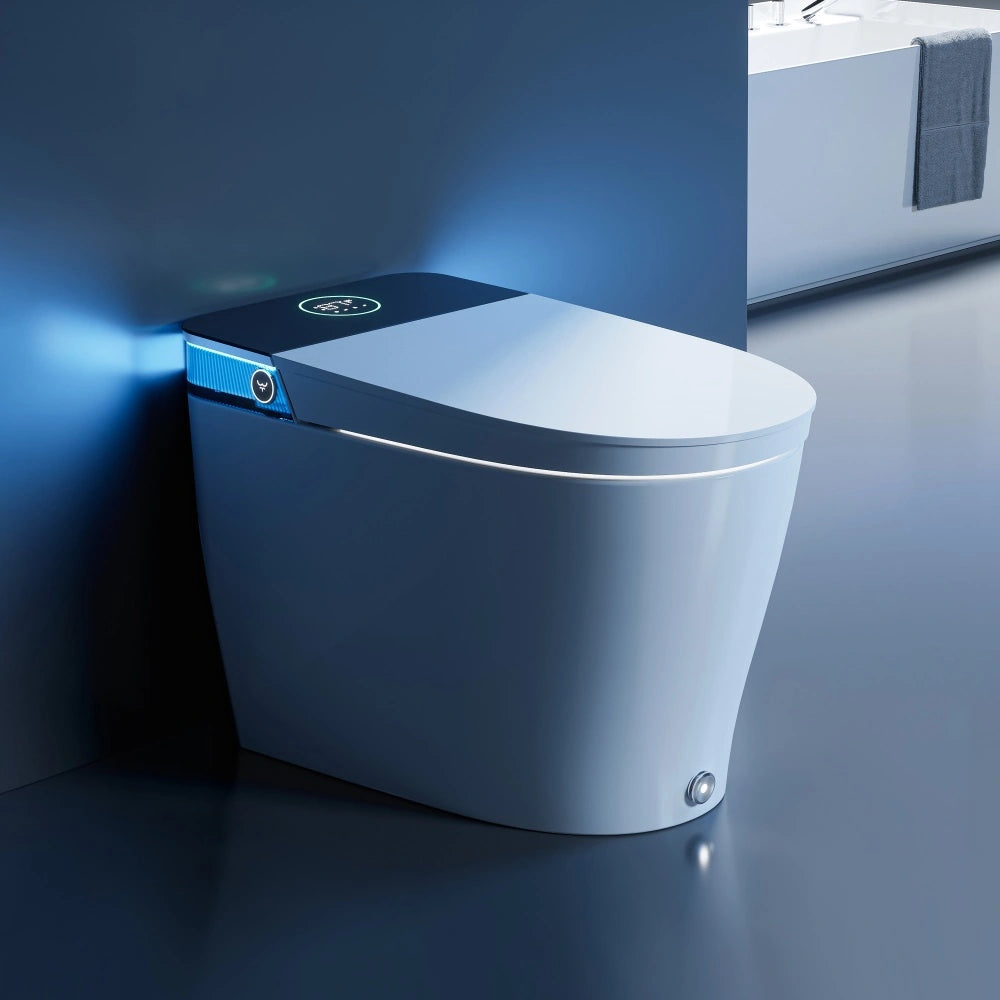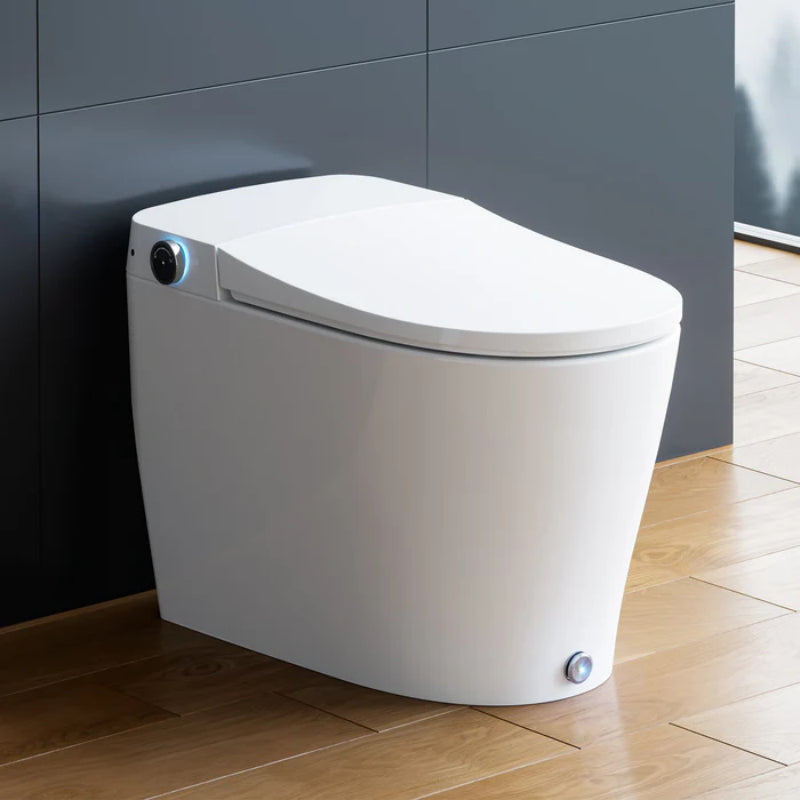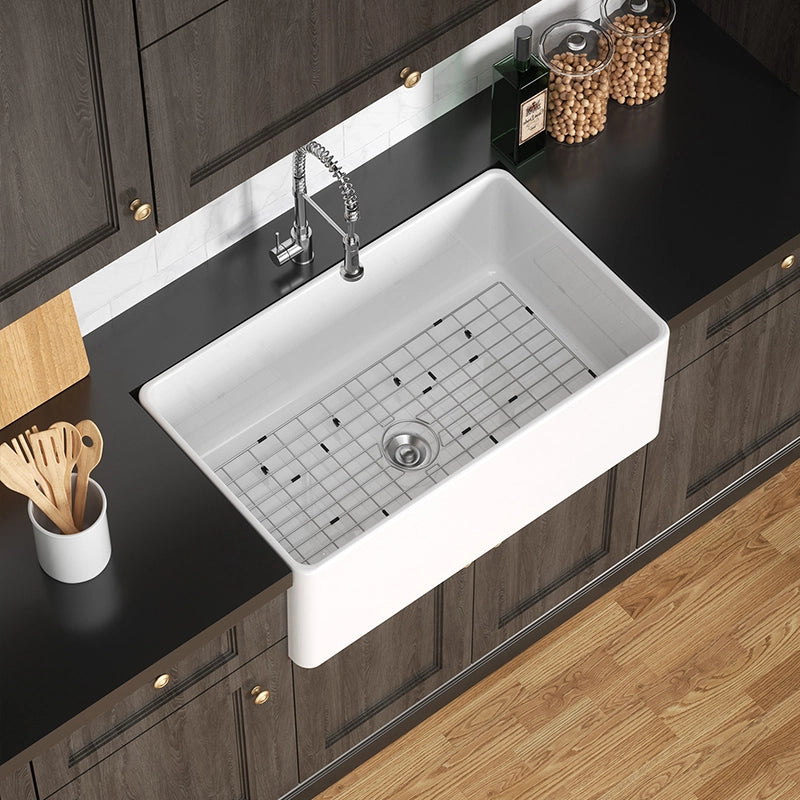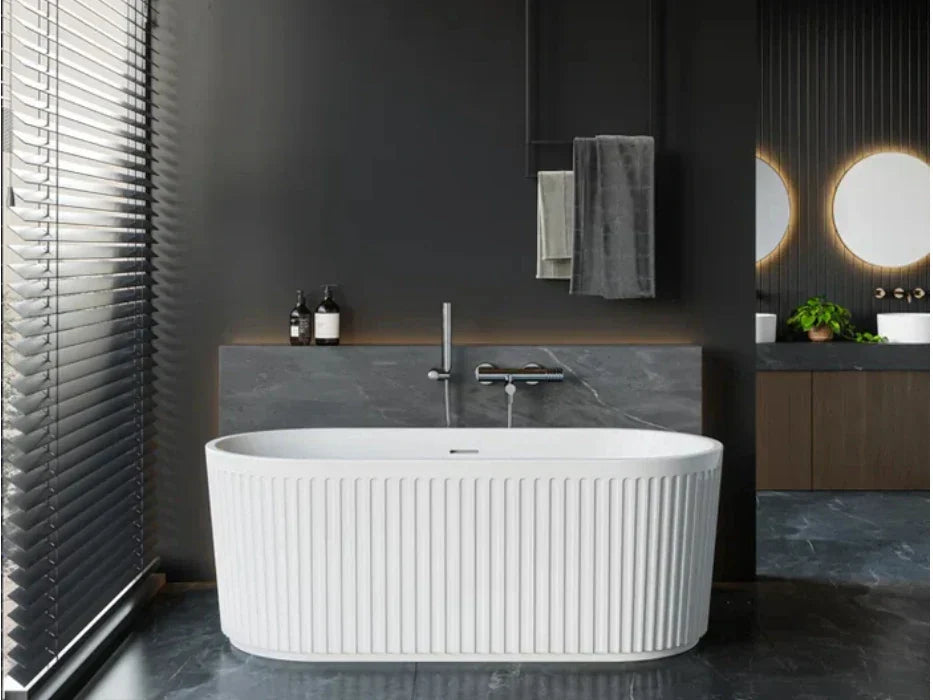Why Installing a Freestanding Tub Matters
- Serve as a centerpiece in your bathroom, creating a luxurious look.
- Provide easy access from all sides, making cleaning and maintenance simpler.
- Improve water distribution when using a faucet or hand shower.
- Reduce the risk of leaks if installing freestanding tub procedures are followed correctly.
- The weight of a filled freestanding tub can exceed 600–800 lbs, so understanding how to install a freestanding bath safely on your floor is essential. Improper installation can result in accidentally damaged bathroom surfaces, leaks, or structural issues.
Planning and Prep: Key Considerations
Measure and Reserve Service Access
- Tape the tub footprint to the floor and stand inside to verify movement and reach.
- Leave at least 6 inches of open access on the faucet side for service.
- Most freestanding baths require 2–4 inches of wall clearance to clean and avoid water damage.
- Ensure the tub filler and hand shower are within easy reach without leaning awkwardly.
Check Floor Level and Structural Load
- For wood joists, verify span and reinforcement needs.
- For tile or stone floors, ensure they are flat and stable.
- Shim high or low spots with non-compressible materials to prevent rocking.
- Proper structural preparation prevents accidentally shifting freestanding baths that could damage the floor or cause leaks.
Dry-Fit and Align Plumbing
- Assemble the bathtub drain and overflow.
- Dry-fit the freestanding bath to align with the P-trap and rough-in plumbing.
- Mark final placement on the floor, including where silicone around the base will go.
- This step minimizes errors and ensures the tub sits securely in the bathroom.

Step-by-Step: How to Install a Freestanding Bath
Step 1: Prep the Floor
- Level, Clean, and Protect: Confirm the floor is level within 1/8 inch.
- Apply waterproofing membranes if required, especially in wet zones.
- Protect finished surfaces with drop cloths or cardboard to avoid accidentally scratching the bathtub or tiles.
Step 2: Assemble Drain, Overflow, and Connectors
- Use the OEM drain kit for your freestanding tub, as this is often required for warranty compliance.
- Fit gaskets, washers, and locknuts according to the manual; hand-tighten first.
- Flexible connectors can compensate for minor misalignment underneath the bathroom floor.
Step 3: Position the Tub
- Lift the freestanding bath into place carefully; do not slide on finished floor surfaces.
- Confirm tub alignment with rough-in plumbing and faucet reach.
- Mark exact placement to guide silicone around the base for final sealing.
Step 4: Secure the Tub
- Apply a continuous bead of silicone around the base to stabilize the freestanding bath.
- Some models include brackets for additional floor anchoring.
- Ensure all tub connections, including drain and supply, are hand-tightened, then torqued to specifications.
Step 5: Fill and Test
- Slowly fill the freestanding tub with water to check for leaks.
- Inspect every connection underneath the bathroom floor.
- If leaks are found, drain, reseat gaskets, and retighten.
- Allow the silicone to cure for at least 24 hours before regular bath use.
Tools and Materials Needed
| Item | Purpose | Notes |
|---|---|---|
| 2–4 ft level | Check level across tub base/feet | Aim for within 1/8 inch |
| Measuring tape | Layout footprint and centerlines | Mark drain center accurately |
| OEM drain kit | Drain/overflow assembly | Protects warranty; matched parts |
| Neutral-cure silicone | Seal base and drain flange | Confirm manufacturer approval |
| Flexible connectors | Small alignment corrections | Only where code permits |
| Non-compressible shims | Stabilize rocking tubs | Trim after set if exposed |
| Painter’s tape | Clean silicone lines | Remove before skin forms |
| Wrenches/screwdriver | Tighten locknuts and brackets | Avoid over-tightening gaskets |
Planning & Layout: Space, Weight, Structure
Sizing, Clearances, and Placement Options
- Match room size to tub length and width so you can still move and clean on all sides.
- Most people keep 2–4 inches between the tub and wall for easy wipe-downs and splash control.
- Check the tub filler spout height and reach. You want water to land squarely in the tub, not on the rim or floor.
- Check reach to controls. Can you adjust temperature without leaning over?
Load Calculations and Joist Reinforcement
- Consider the tub’s empty weight, plus water (about 8.34 lbs per gallon) and the bather.
- Check span tables for your joist size and spacing. Reinforce if needed before you install.
Rough-In Location and Floor Openings
- Confirm hole diameter and allowed position tolerance in the installation manual.
- Protect against misalignment by dry-fitting and marking the exact drain center on the floor before cutting.
Surface & Waterproofing Considerations

Troubleshooting & Common Mistakes
Drain Leaks and Gasket/Locknut Errors
- Symptom: Slow drip at the drain during test fill. Fix: Reseat the gasket so it lies flat, ensure no debris under the flange, and avoid cross-threading the locknut.
- Do not over-tighten; crushed gaskets can warp and leak under load. Tighten to the manufacturer’s torque guidance if provided.
Rocking Tubs and Non-Level Floors
- Symptom: The tub wobbles when you step in or out. Fix: Re-check level across the footprint and add non-compressible shims under feet or base pads. Once stable, apply silicone around the base if specified and allow to cure before use.
Offset Plumbing and Misalignment
If the trap is not under the drain, you can try offset flanges, short flex connectors, or adjusting the trap location. Large offsets often call for moving the plumbing.
Can you install a freestanding tub on the second floor?
- Yes, but verify structural capacity. Weight can exceed 800 lbs when the tub is full. Reinforce joists if needed, and make sure the trap and vent meet code. Many upstairs bathrooms handle this fine when properly planned.
Sealant Smears, Staining, and Cure Failures
Use painter’s tape along the bead line for clean edges. Smooth silicone with a damp finger or finishing tool.
Let the sealant cure for a full 24 hours. Avoid cleaning agents or water contact during this time.
What sealant is best for a freestanding bathtub?
- Most tub makers call for a neutral-cure silicone that is safe for acrylic or stone-resin. Check your manual; non-OEM sealant may void warranties.
Costs, Time, and DIY vs. Pro
Real-World Costs and What Drives Them
- Typical pro labor to install a freestanding tub in a prepped space with accessible plumbing runs about $800–$1,500.
- Costs go up for structural reinforcement, moving drain lines, or adding a new tub filler or valves through the floor.
- If you need to open walls or ceilings to reach the trap and vent, budget extra time and repair materials.
Time & Skill Benchmarks
- New DIY installers usually spend 4–8 hours, including dry fits and leak tests.
- Pros often finish in 2–4 hours when the space is prepped and the rough-ins are on target.
- It’s normal for first-timers to find a minor leak at the drain on the first try. Plan time to re-seat gaskets and re-test.
Risk Assessment: When to Hire a Pro
- Hire a licensed plumber if you have no access to the trap, unknown venting, or signs the floor may need reinforcement.
- Check how a DIY install affects your warranty and homeowner’s insurance. Some policies require licensed work for plumbing connections.
Visual: Comparison Table
| Factor | DIY | Pro |
| Typical time | 4–8 hours (first-timer) | 2–4 hours (prepped space) |
| Typical labor cost | $0 (your time) | $800–$1,500 |
| Tools needed | Level, wrenches, silicone, OEM kit, shims | Same; specialized tools on hand |
| Risk of leaks | Higher on first attempt | Lower due to experience |
| Warranty impact | May require OEM parts and proper documentation | Easier to document and certify |
| When it makes sense | Straightforward, centered rough-in, solid floor | Offsets, structural concerns, code-heavy changes |

Case Studies, Video Insights, and Pro Tips
User Stories: What DIYers Got Right (and Wrong)
Video Takeaways: Dry-Fitting and Caulking Technique
Pro Tips “What I Wish Homeowners Knew”
- Mark centerlines on the floor first. It speeds every step.
- Verify filler swing and hose reach before sealing. You should be able to turn controls without awkward lean.
- Protect finishes. Place folded towels or moving blankets under the edges while you maneuver the tub into position.
- Use a bright work light so you can see the drain gasket squeeze-out when you tighten the locknut. It should seat evenly all around.
Maintenance, Care, and Long-Term Performance
Routine Inspections and Re-Caulking
Cleaning Agents and Finish Safety
Preventing Movement and Squeaks
How far from the wall should a freestanding tub be?
Resources, Downloads, and References
Downloads & Tools
- Printable planning checklist: room size, load, rough-in, tools, schedule.
- Footprint template: mark centerlines, drain location, and silicone path.
- Sealant guide: compatible silicone and where to use it.
- Interactive tools: drain alignment tolerance guide and load/weight estimator.
Manufacturer Manuals & Industry Standards
- Find your tub’s OEM install PDF on the maker’s website to confirm gasket order, sealant specs, and securing method.
- Read local plumbing and building codes or ask your Authority Having Jurisdiction (AHJ) what applies in your area.
- For plumbing, see national model codes: IPC or UPC. For electrical safety with powered features, see the NEC. GFCI information is available from U.S. safety agencies (Source: NFPA 70 – National Electrical Code, 2021, NFPA).
At-a-Glance Summary and Next Steps
- Measure and plan: reserve the 6-inch service side, confirm 2–4 inch wall clearance where needed, and mark centerlines.
- Reinforce if needed: a full tub can exceed 800 lbs. A solid, level floor is non-negotiable.
- Center the rough-in: keep the trap close, maintain proper slope, and dry-fit twice.
- Seal and test: use OEM parts, apply the right silicone, fill and check for leaks, and let it cure for 24 hours.
- Not sure about alignment or structure? Hire a licensed plumber. It’s cheaper than repairing a ceiling after a hidden leak.









Leave a comment
This site is protected by hCaptcha and the hCaptcha Privacy Policy and Terms of Service apply.