Bathtub length is the first spec most people check because it decides comfort, installation fit, and even resale value. The standard bathtub length is 60 inches (5 feet), and you'll see most residential tubs fall in the 54–72 inch range depending on type and layout. If you're asking, "How long is a standard bathtub?" or "What size tub fits my bathroom?" you're in the right place. This guide front‑loads quick answers and a size chart, then explains how to measure, how to choose a tub type, and how body height changes what "comfortable" means. You'll also get a simple decision matrix, checklists, and pro tips to avoid common mistakes. Whether you're replacing an alcove tub or planning a spa‑like freestanding model, use this to pick the right bathtub length with confidence.
Standard bathtub length: quick reference
Most homes use a 60-inch alcove tub because it fits typical bathroom layouts and it's easy to replace, making it one of the most common bathtub standard measurements you’ll see in residential bathrooms. That said, tubs come in many shapes and sizes. The table below gives at‑a‑glance standard bathtub sizes by type to help you narrow the field quickly.
At‑a‑glance size table by tub type
| Tub Type | Typical Exterior Length (in) | Width (in) | Depth to Overflow (in) | Best Use |
| Alcove (standard) | 60 | 30–32 | 14–16 | Shower-tub combos, secondary baths, easy replacements |
| Small alcove | 54 | ~30 | ~15 | Older homes, narrow rooms, small bathrooms |
| Freestanding/soaking | 55–72 | 27–36 | 15–24 | Style-forward primary baths, relaxing soaks |
| Clawfoot | 54–72 | 27–40 | 23–30 | Vintage look, deep soaking with a smaller footprint |
| Corner | ~60 sides (48–72) | ~60 | ~22 | Space efficiency in square rooms, deck storage |
| Japanese/deep soaking | 40–60 | 40–55 | 22–30 | Sit-up soaking, shorter length, higher depth |
Key takeaway: 60 inches is still the dominant residential length. Compact tubs cluster around 45–54 inches. Many luxury tubs are 66–72+ inches for a stretched‑out recline.
Why 60 inches dominates
The 60-inch length fits most alcove openings in U.S. homes. It matches common plumbing rough‑ins, which means less rework during a swap. It also hits the sweet spot for comfort and space efficiency. Because it's so common, it's often more affordable and in stock, which can reduce delays and cost. If you're replacing a tub in a secondary bath, 60 inches long and 30–32 inches wide is a reliable, buyer‑friendly choice.
What is the standard length of a bathtub?
60 inches (5 feet). If you are wondering how long is a bathtub in most homes, the typical range is 54–72 inches depending on the type of bathtub and the bathroom layout. Some deeper tubs, like Japanese soaking tubs, are intentionally shorter but much deeper, giving a full‑body soak without a long footprint.

How to measure for the right bathtub length
A great bathtub starts with a solid plan. Measure more than once and in more than one place. Think about both the room and the path to the room.
Space audit: wall‑to‑wall, stud‑to‑stud, finished‑to‑finished
In an alcove, a small variance can throw off the fit. Walls can be out of square, tile can add thickness, and a flange needs space. Here's a simple process to avoid surprises.
- Measure the alcove length at the floor, at about 18 inches high, and again near the top. Note any differences.
- Record both stud‑to‑stud and finished‑to‑finished if walls are open. Add thickness for drywall and tile.
- Check the tile flange allowance on your chosen tub. This lip sits behind tile and takes up space.
- Look at ceiling height if you plan a shower rod or a glass door above the tub.
- Confirm space for the tub apron (alcove fronts) or deck (drop‑in).
- For freestanding models, measure clearance around the tub for cleaning and access. Aim for at least 3–4 inches away from the wall on all sides you need to reach.
Doorway, hallway, stair, and elevator clearances
Many returns happen because the tub can't get into the bathroom. Don't let a tight stair or a sharp turn stop your project.
- Measure the clear opening of every door on the path, not just the bathroom door.
- Check hallway widths and turn radii for corners.
- If you're in a multi‑story home, confirm the stair width and any landings.
- In apartments, confirm elevator size and building rules for delivery.
- Make a cardboard template of the tub's largest footprint and do a dry‑run to be sure it can travel the route.
Plumbing rough‑in alignment
Your tub length choice should work with your drain and valves. Moving drains in concrete or post‑tension slabs is not simple, so plan carefully.
- Match drain handedness in alcoves: left‑hand or right‑hand.
- Check the drain centerline distance from the back wall and end wall.
- Confirm trap and vent access and that the drain line slope is correct.
- For freestanding tubs, plan for the drain location under the tub and the filler (floor‑mount vs deck‑mount).
- Verify spouts reach into the tub and overflow height vs your desired soak depth.
Comfort and ergonomics by user height
Length is not the only comfort factor. The interior length is often shorter than the exterior by 2–4 inches because of the tub wall thickness. The backrest angle and lumbar shape also change how long the tub "feels."
Interior vs exterior dimensions and backrest angle
Two tubs that are both 60 inches long on the outside can have different usable length inside. A steeper backrest gives more floor length but less recline. A gentle slope is great for soaking, but you "give up" some leg room. If you like to soak, focus on interior length and backrest design, not just the exterior numbers.
Height‑based fit scenarios
Think about how you bathe. Do you want straight legs? A deep sit‑up soak? Do kids use the tub for baths and adults use the shower?
- For users around 5'4", many 54–60 inch tubs feel fine, especially with a recline. Your knees may bend slightly in a 54 inch tub, but soaking can still be very comfortable.
- For 5'8"–6'0", 60–66 inches gives more leg stretch. If you want a full recline, many people at this height enjoy 66–72 inches.
- For 6'0"+, most prefer 66–72 inches. If two people plan to bathe together, look at center drains to avoid sitting on the drain and consider wider models for shoulder room.
Soaking depth, gallons, and energy use
Longer and deeper tubs hold more water. That's great for relaxation, but it can impact water and energy. A typical 60 x 30 x 15 inch tub often holds about 40–50 gallons to the overflow, with a normal soak using 30–40 gallons. A deeper soaking tub can use more. Make sure your water heater can keep up; many larger tubs pair best with 50–75+ gallon heaters or on‑demand systems.
Here's a simple reference for capacity. Real numbers vary by tub shape, slope, and overflow position.
| Exterior Size (L x W x D) | Approx. Gallons to Overflow | Notes |
| 60 x 30 x 15 in | 40–50 gal | Common alcove/shower‑tub combo |
| 60 x 32 x 18 in | 55–60 gal | Deeper alcove soaking models |
| 66 x 36 x 20 in | 70–80 gal | Freestanding or drop‑in |
| 72 x 36 x 22 in | 85–100 gal | Large freestanding/luxury |
| 48 x 43 x 24 in (Japanese style) | 70–85 gal | Short length, deep sit‑up soak |
If you bathe often, factor in the ongoing cost of heating that much water. If you mostly shower and only soak on weekends, you may still want a deeper tub but won't feel the cost as much.
Pick the right tub type and length for your layout
Tub type sets your choices for length, width, depth, and installation. Match the tub to your bathroom layout and how you plan to use it.
Alcove and shower‑tub combos (45–60 inches)
These slide into a three‑wall nook and usually have a curtain or shower door. A 60 x 30–32 inch alcove model remains the standard tub size in many homes. For small bathrooms or older homes, 54–56 inch alcove tubs can be a smart fit. If you're replacing a bathtub and want the least disruption, staying with 60 inches usually helps the most.

Freestanding & soaking tubs (55–72 inches)
Freestanding tubs are style‑forward and come in many shapes and sizes. Compact small freestanding bathtubs start around 55–60 inches for tight rooms. If you have more floor space, 66–72 inches lets taller users recline and stretch. Plan for filler clearance, drain location under the tub, and enough space around the tub to clean it. Some freestanding tubs require center drains; others work with offset drains, so check the spec.
Corner and drop‑in tubs (48–72 inch sides)
Corner bathtubs can be efficient in square rooms, and drop-in models set into a deck, offering both space savings and a larger soaking area compared to standard tubs. They often feel generous even at moderate lengths, because the deck offers room for sitting, storage, or candles. Be sure to plan service access for pumps if you choose a whirlpool tub or air bath.
What is the shortest bathtub length available?
Installation constraints, accessibility, and codes
Don't choose a tub in a vacuum. Long or deep tubs can be heavy, and some layouts make drain and vent changes tricky.
Weight and floor load by material
A longer, deeper tub can weigh a lot, especially when filled. Here are typical empty weights and real‑world totals. Water weighs about 8.34 lb per gallon.
| Material | Empty Weight (60 in tub) | Filled Water (40–60 gal) | Typical Total With Bather |
| Acrylic/fiberglass | 60–100 lb | 330–500 lb | 500–750+ lb |
| Cast iron | 300–500 lb | 330–500 lb | 700–1,050+ lb |
| Solid surface/stone resin | 250–400 lb | 330–500 lb | 650–950+ lb |
For larger tubs, totals can exceed 600–900 lb. On upper floors, check the joist capacity and subfloor condition. If you're adding a big 72 inches long tub, ask a contractor to confirm the structure. This simple step prevents flex, squeaks, and cracks.
Drain/vent and valve constraints
- Alcove tubs come in right‑hand and left‑hand drains.
- Freestanding tubs often use center drains.
- Keep the 1/4 inch per foot slope rule for drains in mind and ensure the vent path is valid under your plumbing code.
- Make sure the spout reaches inside the tub and that the overflow height matches your desired water level.
ADA and aging‑in‑place considerations
- If you're planning for aging-in-place, a walk-in bathtub is often the best choice. Many walk-in tubs are 52–60 inches long and include seats, giving safer and more comfortable access for seniors or people with mobility concerns.
- Leave clear floor space next to the tub for transfer and consider grab bars.
- In a shower‑tub combo, a sturdy slip‑resistant surface and a hand shower help a lot.
- Always cross‑check your plan against ADA guidance if you're designing for accessibility.

Cost, upgrades, and resale impact by length
Most buyers expect a standard tub in a hall bath and enjoy a larger soaking tub in a primary suite if space allows. Costs vary with material, brand, and local labor, so treat the notes here as practical guidance rather than exact prices.
Price ranges by size and type
- A 60-inch alcove bathtub is usually the most affordable path and the easiest to source.
- A 66–72 inch freestanding tub often costs more to buy and more to install because of floor space, drain routing, and filler choices.
- Deep models can add structural or plumbing work. If you're on a tight budget and want a refresh, a 60-inch acrylic alcove tub with a new surround keeps costs predictable.
Operating costs: water and energy
Bigger tubs hold more water, so they use more hot water. That means more energy to heat it.
- Check your water heater capacity: many homes have 50 gallons, which is fine for a typical 60 x 30 x 15 inch tub.
- For a 72 x 36 x 22 inch tub, you may need 75+ gallons or an on‑demand unit to fill it comfortably without running cold.
Pro insights and case notes
Remodelers often advise: choose 60 inches for straightforward replacements, and only upsize after you verify room size, joist capacity, and water‑heater capacity.
If you crave a longer soak but the room is tight, consider a deeper 54–60 inch soaking model rather than a 72-inch tub that squeezes the space.
Scenario‑based matrix
| Scenario | Primary Goal | Room Size (approx.) | Water Heater | Recommended Length/Type | Notes |
| Family hall bath | Shower + kids' baths | Small–medium | 40–50 gal | 60 in alcove | Easy to clean, curtain/door ready |
| Small bathroom | Save space, true soak | Small | 40–50 gal | 54–60 in deep soaking | Shorter length, more depth |
| Tall user (6'0"+) | Full recline | Medium–large | 50–75+ gal | 66–72 in freestanding | Check door/stair path |
| Luxury primary | Spa feel | Large | 75+ gal or on‑demand | 66–72 in freestanding or drop‑in | Add deck or shelves |
| Aging‑in‑place | Safer entry | Small–medium | 40–50 gal | 52–60 in walk‑in | Plan grab bars and clear space |
Printable measurement checklist
- Alcove length at floor, mid‑height, and top; note any differences.
- Stud‑to‑stud and finished‑to‑finished widths; add drywall/tile.
- Doorway/hallway/stair clear openings and turn radii.
- Tub route dry‑run with a cardboard template.
- Drain handedness and centerline; trap/vent access.
- Valve height, spout reach, overflow height.
- Weight check: tub + water + bather vs floor structure.
- Water heater capacity vs tub gallons to overflow.
- Need for permits and inspections.
Pitfalls to avoid and pro tips
A few common errors cause most problems. The good news: they're easy to avoid with a short double‑check.
Top mistakes that cause returns or delays
- Ignoring door or stair clearance. The tub must reach the bathroom.
- Mixing up drain handedness. A left‑hand tub won't fit a right‑hand drain without changes.
- Confusing interior vs exterior length. Comfort comes from interior size and backrest angle.
- Forgetting the tile flange space. This small lip affects fit.
- Skipping the water‑heater check. Larger tubs can outpace smaller tanks.
Older homes and multifamily retrofits
In older houses, 54–58 inch tubs often fit better because walls are not square and plumbing stacks can be hard to move. In multifamily buildings, drains may be locked to certain positions, and noise can travel. Use sound pads or insulation around the tub to reduce vibration and splashing noise.
Maintenance and cleaning with longer tubs
A 72-inch tub looks amazing but can be harder to clean at the far end, especially if it sits close to a wall.
- Leave space around the tub so you can reach every side.
- Pick a finish with good slip resistance and surface durability.
- Acrylic is lightweight and easy to clean.
- Cast iron is tough and holds heat well but is heavy.
- Solid surface and stone resin feel premium and hold temperature, but they add weight.

Can I fit a 72‑inch tub in a small bathroom?
Usually not without giving up clearances or storage. As a rule, you want at least 3–4 inches on the sides you must access and enough walking space for safety. If the room is tight, look at a deeper 54–60 inch soaking tub to get a relaxing soak without cramping the layout.
Final summary
If you need a fast, safe pick, choose a 60 x 30–32 inch alcove tub. If you're taller or want a spa feel in a primary bath, go 66–72 inches freestanding, provided your floor, plumbing, and water heater can support it.
If space is tight, a deep 54–60 inch soaking tub can feel luxurious without a long footprint. The key is matching tub length to your room, your height, and how you bathe, then double‑checking fit and access before you order.
FAQs
1. What is the length of a bathtub?
Most home bathtubs are around 60 inches long, which is standard for alcove tubs in the U.S. and many other places. Actual lengths can vary from 54 to 72 inches depending on the design and purpose. Smaller tubs, about 54 inches, fit compact bathrooms, while longer tubs near 72 inches focus on comfort and a more indulgent soak. Widths usually fall between 28 and 36 inches, and depths from 14 to 20 inches. Shorter, deeper tubs suit seated soaking, while longer tubs let you stretch out. Choosing the right length comes down to comfort, bathroom space, and personal preference.
2. What is the ideal length of a bath?
The best bathtub length really depends on your height, how you like to bathe, and your bathroom layout.
- People between 5'8" and 6'0" usually find 60 to 66 inches comfortable, letting them stretch their legs a bit while supporting the back and neck.
- Taller users may prefer 66 to 72 inches for full leg extension, while shorter people can be comfortable with smaller tubs.
- Depth matters too. Some enjoy a deeper, shorter tub for a seated soak, while others value length.
When picking a tub, think about your bathing habits and hot water supply, since larger tubs need more water to fill.
3. Is a 1500 mm bath long enough?
A 1500mm bathtub, just under 59 inches, is on the shorter end of standard lengths but works well in many homes. People around 5'4" to 5'8" can sit comfortably, especially if the tub is deep enough. It's a popular choice for smaller bathrooms since it saves space while still allowing for everyday bathing. Taller users might feel cramped stretching their legs, so a 1600–1700mm tub, about 63–67 inches, gives more comfort if space allows. For families or compact bathrooms, a 1500mm tub with a smart design or combined with a shower setup remains a practical, functional choice.
4. What are standard bathtub sizes?
Most standard bathtubs measure about 60 inches in length, 30 to 32 inches in width, and 14 to 16 inches in height to the overflow, which makes them a practical choice for most homes, especially in alcove setups.
You'll also find other common lengths, like 54 inches for tighter bathrooms, 66 inches for added comfort, and 72 inches when you want a more luxurious soak.
Freestanding tubs often run longer, while built-in and corner tubs come in more shapes and sizes. Width plays a big role in comfort, and depths between 14 and 20 inches let you find the right balance of space and style.
5. What is the best length for a free standing bathtub?
Freestanding bathtubs are loved for their style and comfort, but the right length really depends on your bathroom and how you like to bathe. In smaller spaces, a 60-inch tub works well without overwhelming the room. If you have more room, a 66- to 72-inch tub feels more indulgent and gives anyone taller than 5'10" the chance to stretch out fully. Larger tubs can even fit two people, which makes them a favorite in master bathrooms. Just remember, big tubs use more hot water and put extra weight on the floor, so check your heater and structure first.

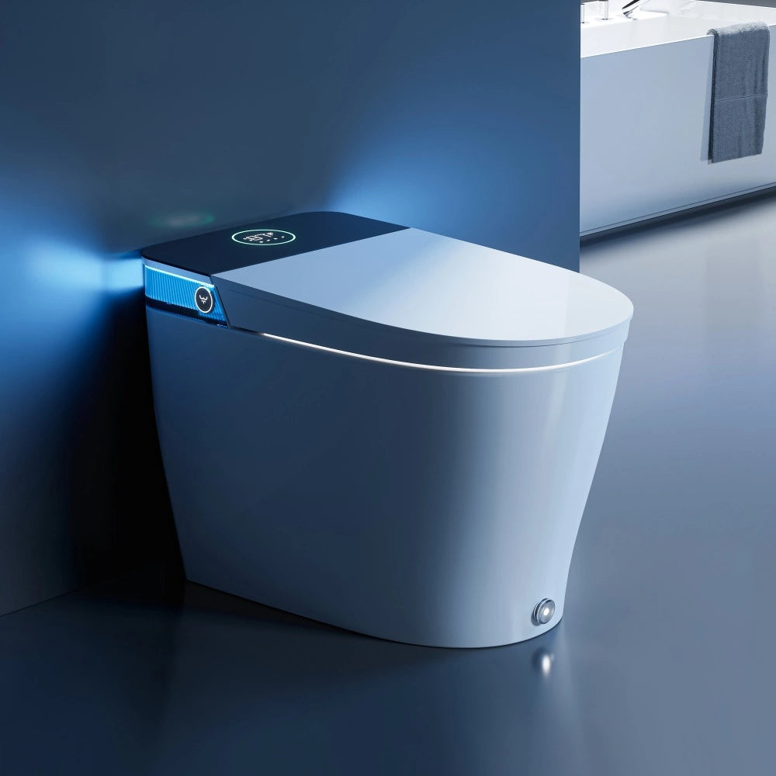
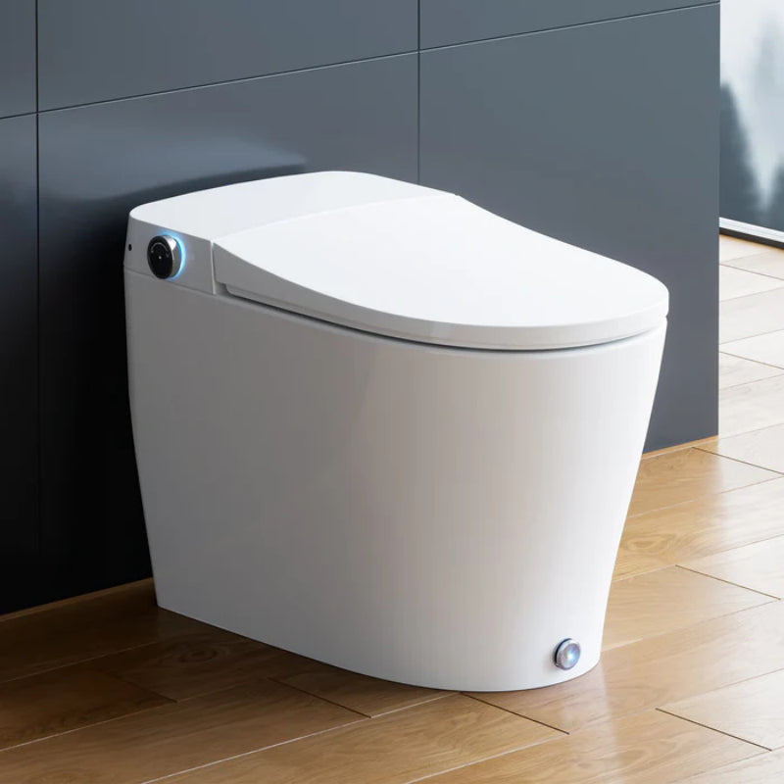
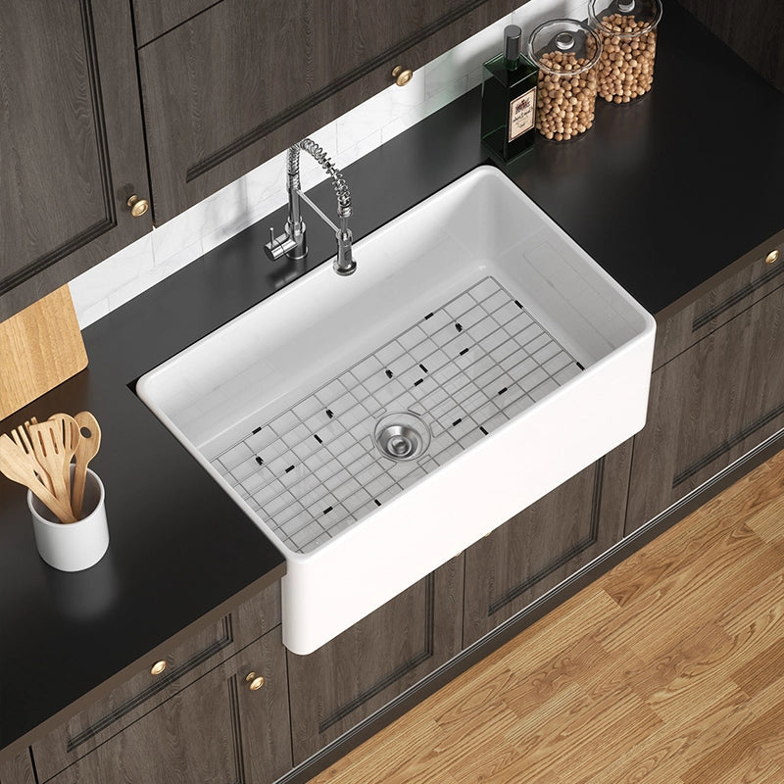
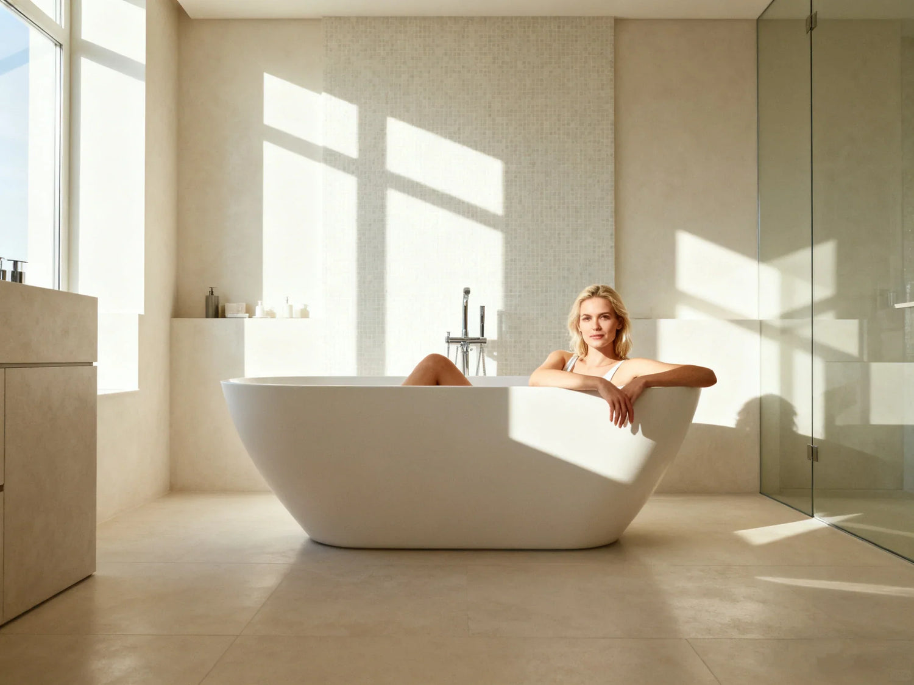
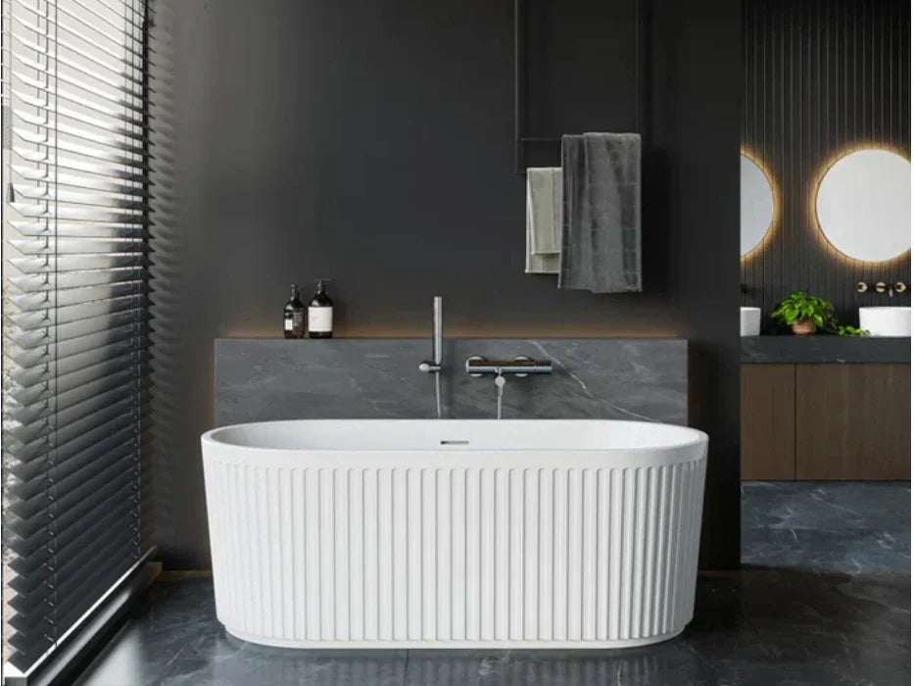
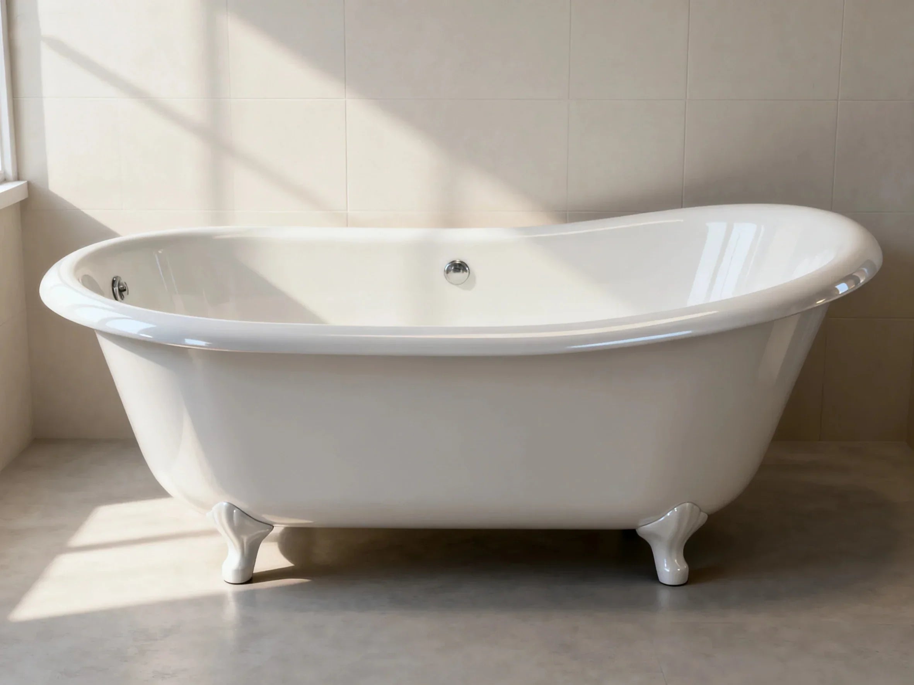

Leave a comment
This site is protected by hCaptcha and the hCaptcha Privacy Policy and Terms of Service apply.