Quick answers: the most common freestanding tub sizes
Standard sizes at a glance (the 30-second answer)
- The most common bathtub standard measurements for freestanding tubs are 60–70" inches in length, 30–34" inches in width, and 22–28" inches in height.
- 60" and 67" lengths are popular choices in US homes because they balance comfort and footprint.
- Typical water capacity ranges from about 40–80 gallons, depending on shape and height.
- Most freestanding tubs offer a soaking depth (to the overflow) of 14–20 inches.
Small vs. standard vs. large: which group fits you?
- Best for limited bathroom space, such as smaller bathrooms, condos, and guest baths.
- Compact, but many still offer a relaxing soak.
- Works for most adults and primary bathrooms.
- Easiest category for style and finish options.
- Large spa style or double-ended tubs
- Great for taller users, shared soaking, or a bold design.
- Needs more floor space and often higher water-heater capacity.
Best size by bathroom footprint (fast rules of thumb)
5' x 8' bathrooms (a common hall bath):
Target 55–60" tubs. Leave a few inches around the tub for cleaning and faucet access.
6' x 9'+ bathrooms:
60–67" fits with ease; 67–72" can work if door width and delivery path allow.
Open primary suites:
67–72"+ models allow center placement and a floor-mounted filler for a sleek look.
What is a good size for a freestanding tub?
- Average-height adults: A 60–67" length with 15–20" soaking depth is a sweet spot.
- Users 6'0"+: Consider 67–72" length, a steeper backrest, or a center drain to maximize usable interior length.
- Two people: Aim for 67–72"+ length and 32–36"+ width. A center drain helps both users recline comfortably.

Freestanding tub dimensions: the definitive size chart
| Category | Length (in) | Width (in) | Height (in) | Typical Soaking Depth to Overflow (in) | Typical Capacity (gal) |
| Small | 48–60 | 28–32 | 22–26 | 14–18 | 40–60 |
| Standard | 60–70 | 30–34 | 22–28 | 15–20 | 50–70 |
| Large/Luxury | 70–75+ | 32–36+ | 22–28 | 16–20+ | 60–80+ |
| Japanese-style | 43–55 | 30–36 | 26–34 | 20–26+ | 50–90 |
- Freestanding tubs come in various sizes and shapes (oval, rectangular, slipper, double-ended) that change interior comfort.
- Wall thickness and rim design affect interior length and water volume.
Soaking height and depth explained
Overall tub height is often 22–28 inches.
Soaking depth (to the overflow) is usually 14–20 inches for freestanding soaking tubs.
Deep soaking tubs (like Japanese-inspired designs) may be shorter in length but taller, offering deeper immersion with a higher step-in.
Comfort test:
- Check the backrest slope. A gentle slope supports your neck and lets you recline.
- See how your knees fit. In shorter tubs, a slipper backrest can help taller users by adding support at one end.
- If you can, sit-test at a showroom. If not, mock up the interior using tape on the floor plus a pillow at the wall to simulate the backrest.
Capacity and weight: how many gallons and how heavy?
- Water weighs about 8.34 lb per gallon.
- Example: 60 gallons ≈ 500 lb of water (60 × 8.34), plus the tub and the person bathing.
- Acrylic: lightest, easiest to carry upstairs.
- Cast iron or stone/resin: heavier, great heat retention, may need floor checks.
- Larger volume tubs are easier to live with if your filler has a higher flow rate.
- Many floor-mounted fillers offer strong flow; check the gpm rating and your water heater capacity.
Example: 59-inch soaking tub in a small bathroom
- Dimensions: About 59" L x 29–30" W x 23" H is a common compact spec.
- Use case: Fits small primary baths and condos while still offering a soak.
- Setup note: The rim width and backrest slope affect interior length. Always check internal measurements, not just the external footprint.
Space planning and clearance (installation rules that prevent regrets)
Clearance guidelines: cleaning access and comfort
- 4–6 inches: minimum for cleaning and faucet reach in smaller bathrooms.
- 8–12 inches: more comfortable for cleaning, visual balance, and maintenance access.

Doorways, hallways, and delivery path
Measure every turn and opening on the delivery path:
Door widths, hall corners, stair landings, and ceiling heights.
Many 67–72" tubs are bulky. Turn radius and packaging can surprise you.
If you’re tight on space:
- Look for tubs with detachable feet, lighter materials, or smaller crates.
- Remove doors or newel posts only if safe and planned.
Plumbing rough-ins and drain/filler placement
Drain location:
Center drain: good for two bathers; balances reclining space.
End drain: good for solo soaking with a defined headrest end.
Floor-mounted tub fillers:
Often need blocking and supply lines set at exact points.
Plan shutoff access and verify spout reach.
Overflow height sets your maximum soaking depth.
Confirm local plumbing code, manufacturer clearances, and finish floor thickness before rough-in.
Floor structure and load bearing
Total weight = tub + water + bather(s). Heavy cast iron or stone tubs plus deep water can push your floor load.
If you have any doubts:
- Check joist size, span, and layout.
- Have a qualified pro review the floor for reinforcement needs.
Waterproofing and ventilation help the bathroom last:
- Use moisture-resistant flooring and sealed transitions.
- Deep soaks raise humidity—size your exhaust fan well and keep duct runs short and smooth.
Internal vs. external dimensions (shape, material, and comfort)
Shapes Compared: Oval, Rectangular, Slipper, Japanese Soaking

Materials: Acrylic vs. Cast Iron vs. Stone Composite
Usable Interior Length and Backrest Slope
- Wall thickness reduces interior length: Two 1–1.5" walls can remove 2–3 inches from inside length, affecting freestanding tub dimensions.
- Backrest slope improves comfort: A steeper slope is great for lounging. If you are tall, check the flat floor length inside the tub.
- Rim width and faucet ledges trade soaking space for style: Wide rims look elegant but shrink the usable basin. Always check the interior basin length, width, and depth on the spec sheet.
How Deep Should a Soaking Tub Be?
Choose by user height and use case (fit-first approach)
Fit by User Height (Visualize with Tape and a Stool)
| User Height | Target Tub Length | Soaking Depth (to overflow) | Notes |
| Under 5'6" | 55–60" | 14–18" | Small freestanding tubs often feel roomy; a slipper tub end adds comfort. |
| 5'7"–6'0" | 60–67" | 16–20" | Standard freestanding tub dimensions fit most; check interior basin length. |
| Over 6'0" | 67–72"+ | 16–20"+ | Consider center drain, gentle backrest slope, and freestanding soaking tub dimensions for more usable space. |
- Tape a rectangle on the floor for the exterior freestanding tub footprint.
- Inside that, tape a smaller rectangle for the interior basin (subtract wall thickness and slope).
- Sit on a low stool or stack of towels and lean against a pillow at the wall to mimic a backrest angle. Does it feel right?
Solo Soaking vs. Couple Bathing

Family, Kids, and Aging-in-Place Needs
- Lower rim height (22–24") eases entry and exit.
- Add a handshower for rinsing kids and pets.
- Choose non-slip floor finishes and consider grab bars near the tub.
- For mobility concerns, a short, deep soaking tub with a seat ledge, or a walk-in solution, can be safer.
Will a 60-Inch Freestanding Tub Feel Cramped?
Freestanding vs. alcove and drop-in tubs (context matters)
Freestanding vs. alcove (standard bathroom comparison)
Alcove tub standard: Commonly 60" L x 30–32" W, with three walls, often used as a shower-tub combo.
Freestanding pros:
- Freestanding tubs combine elegance with functionality, allowing you to use the tub as a focal point while matching size and style preferences.
- They offer a variety of shapes and finishes to suit any design.
Freestanding cons:
- Splash control takes planning.
- Cleaning around and under edges can take more effort.
- Can be harder to fit through doors and halls.
If you shower every day, a shower-tub combo or a freestanding tub with a glass screen may be more practical.
Freestanding vs. drop-in/undermount
Drop-in/undermount:
- Offers deck space for soap and storage.
- Easier to clean against a wall.
- The deck adds width, so check footprint.
Freestanding:
- Feels more open, helps small rooms feel larger if placed well.
- Needs perimeter clearance for cleaning and service.
Shower-tub combo considerations
- You can pair a freestanding tub with a curtain ring or a glass screen.
- Waterproof the floor well, and use non-slip surfaces.
- A handshower or wall valves can make daily rinsing easy.
Can you put a freestanding tub in a small bathroom?
Quick comparison table: freestanding vs. alcove vs. drop-in
| Tub Type | Typical Size Range (L x W x H, in) | Pros | Watch-outs |
| Freestanding | 48–75+ x 28–36+ x 22–28 | Iconic look, flexible placement | Needs clearance, splash control, delivery |
| Alcove | ~60 x 30–32 x 14–20 (depth varies) | Easy shower combo, space-efficient | Style limited by walls |
| Drop-in | 60–72 x 32–36 x 18–24 | Deck storage, easy wall cleaning | Deck adds width; more finish carpentry |
Measuring and buying checklist (no-surprises process)
Step-by-step measuring
Use this tub sizing worksheet to confirm the tub will fit your bathroom and your life:
Measure the room: length, width, and ceiling height at the install spot.
Map fixed items: doors, toilet, vanity, towel bars, windows, radiators.
Mark the tub:
Tape the exterior footprint of your target tub size.
Add 4–12" around the perimeter for cleaning and faucet access.
Include a box for the filler if it’s floor-mounted.
Check the delivery path:
Door widths, hallway turns, stair landings, and railings.
Measure the largest box size you can maneuver.
Plumbing rough-ins:
Confirm drain location (center or end).
Verify supply lines for the filler and shutoff access.
Interior comfort mock-up:
Tape the interior basin area (subtract wall thickness).
Test your recline with a pillow; check knee and foot space.
Weight and water:
Estimate capacity (40–80 gal typical) and total weight (tub + water + bather).
If using cast iron or stone, assess the floor and joists.
Water heater check:
Confirm your heater can deliver enough hot water for your tub volume.
Ventilation and splash:
Size your exhaust fan and plan finishes that are easy to wipe dry.
Final check:
Compare at least two sizes in your taped layout: a smaller “safe” size and a “wish” size.

Waterproofing, ventilation, and cleaning access
- Use water-resistant flooring and seal at the base to manage splashes.
- Choose moisture-tolerant paint and caulk transitions.
- A strong exhaust fan helps control humidity during long soaks.
- Plan cleaning access to the drain and overflow for service.
Materials, finishes, and longevity
Acrylic: Light, budget-friendly, easy to maintain.
Cast iron or stone: High durability, great heat retention, heavy.
Finish:
- Matte can hide water spots and fingerprints.
- Gloss tends to wipe clean more easily.
Match your drain kit and faucet finishes. Verify the overflow type (integrated or exposed).
How much water does a freestanding tub hold?
Most freestanding tubs hold 40–80 gallons, depending on size and shape.
Capacity affects:
- Water heater needs (tank size or on-demand output).
- Fill time and water usage.
Two tubs with the same length can have very different volumes due to slope and wall thickness, so always check the spec sheet.
Measuring worksheet
Room size (L x W x H):
Door width(s) and swing:
Delivery path notes (halls/turns/landings):
Target tub size (L x W x H):
Interior basin (L x W x depth to overflow):
Drain location: center / end
Filler type: floor-mounted / wall-mounted / deck-mounted
Clearance planned: left __" / right __" / back __" / front __"
Water heater size/output:
Estimated tub capacity (gal):
Total weight check (tub + water + person):
Ventilation fan CFM:
Flooring and waterproofing notes:
Safety (non-slip, grab bars, lighting):
Final show-stoppers to check (yes/no):
- Delivery fits?
- Drain aligns?
- Faucet reach confirmed?
- Cleaning access okay?
- Floor load okay?
Real-world insights: installers, videos, and community feedback
Installer case studies (why 60" and 67" dominate)
- 60-inch tubs are popular because they fit tight layouts and are easier to deliver through standard doors and halls.
- 67-inch tubs are common in primary bathrooms for better stretch-out comfort.
- Installers often mark tubs with tape on subfloors and show how clearance impacts cleaning, access, and filler placement.
Homeowner takeaways on comfort and size
- Many ask, “Is 60 inches too small?” For average-height users, it’s usually fine.
- Taller users tend to prefer 67–72 inches, or a slipper backrest for better support.
- Mock-ups with painter’s tape reduce sizing regrets, especially where wall thickness and backrest slopes vary.
Common mistakes and how to avoid them
Buying by exterior size only:
Always confirm the interior basin length and depth.
Ignoring perimeter clearance:
Plan 4–12 inches where possible to clean and service.
Underestimating capacity:
Large tubs need more hot water and higher flow to fill; check your water heater.
Extra tips you’ll thank yourself for later
- Plan where you’ll set soap, shampoo, and a book—add a niche, shelf, or caddy.
- A handshower makes cleaning the tub and rinsing hair easy.
- If your bathroom is small, choose a shape that fits the room lines: oval for softer corners, rectangular for straight walls.
- Keep safety in mind: non-slip flooring and good lighting reduce slips and falls.
FAQs
What is the standard size of a freestanding tub?
How much space is needed around a freestanding tub?
How far off the wall should a freestanding tub be?
Is a 54-inch bathtub too small?
What are the downsides of a freestanding bath?
- Cleaning: You need access all around, including under the edges.
- Splash control: Plan carefully if you rinse often or bathe kids.
- Delivery & weight: Big tubs, especially cast iron or stone, can be tough to move. Floor reinforcement may be necessary.
- Storage: No built-in deck for soap or bottles—consider trays, shelves, or caddies.
Do I need to reinforce the floor for a freestanding tub?
- Water weighs about 8.34 lb per gallon.
- A 60-gallon tub adds roughly 500 lb of water, plus the tub itself and whoever’s bathing. If you’re unsure, a professional can check your floor joists and layout to ensure your freestanding tub installation is safe.

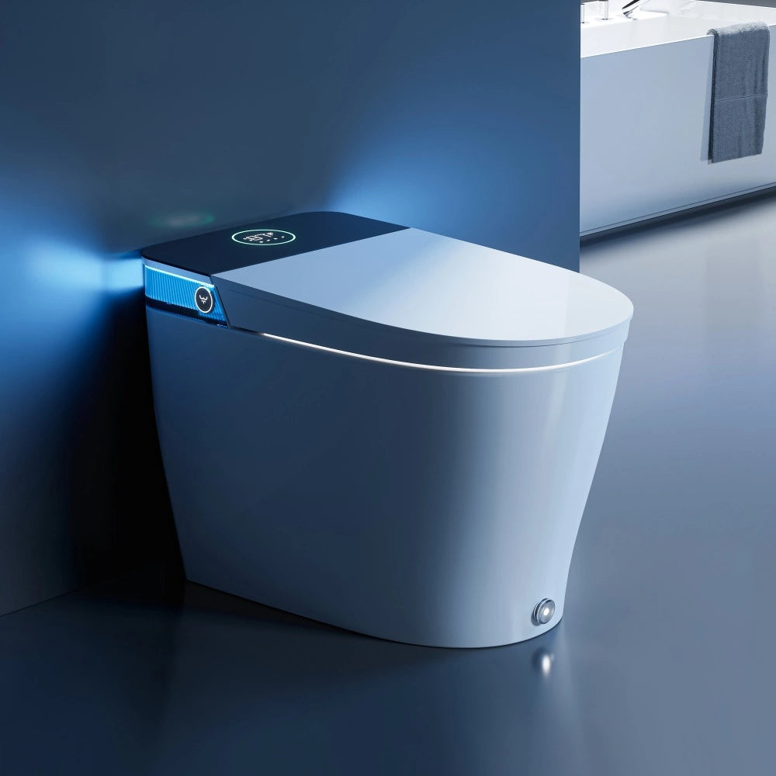
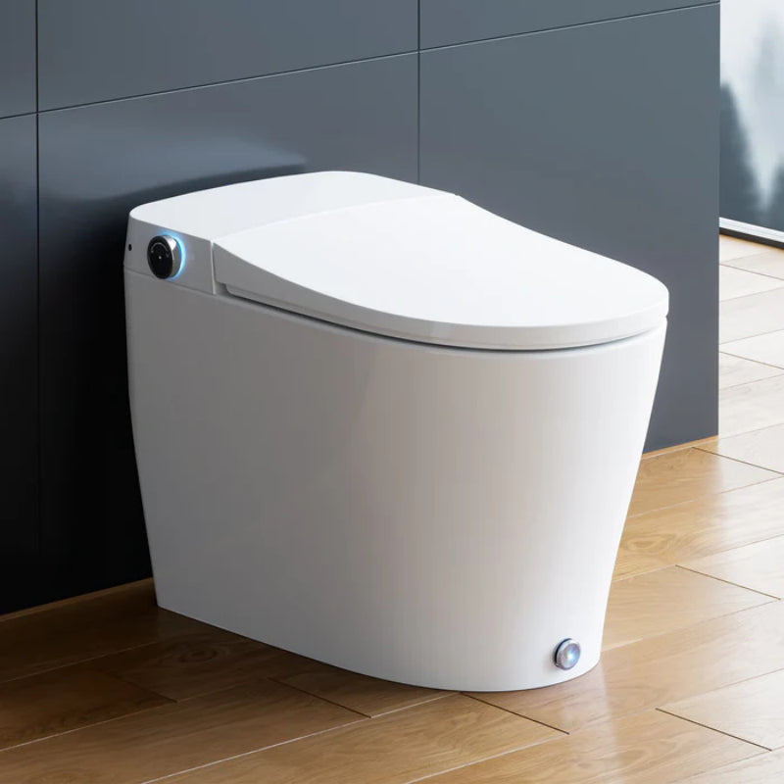
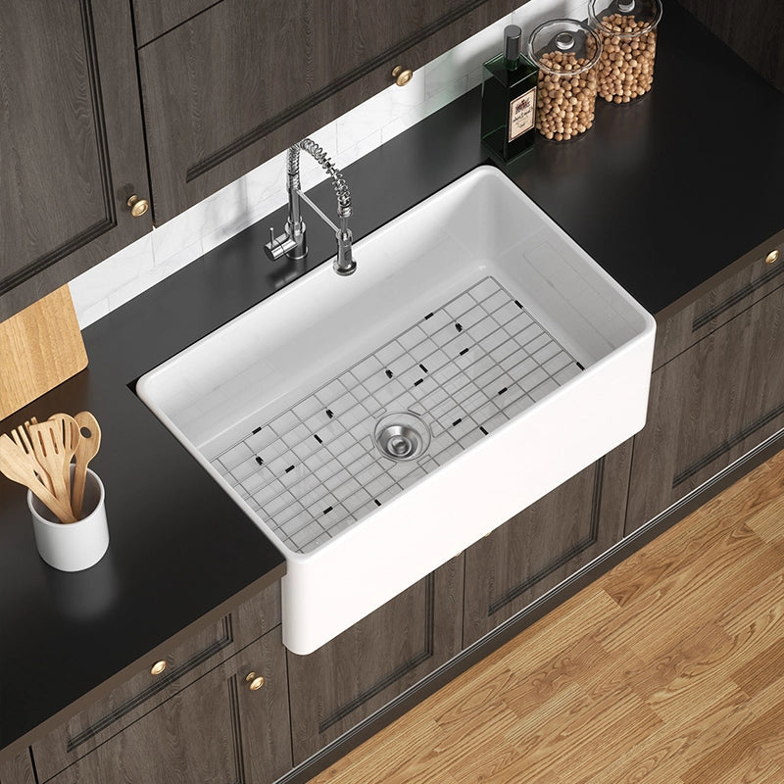
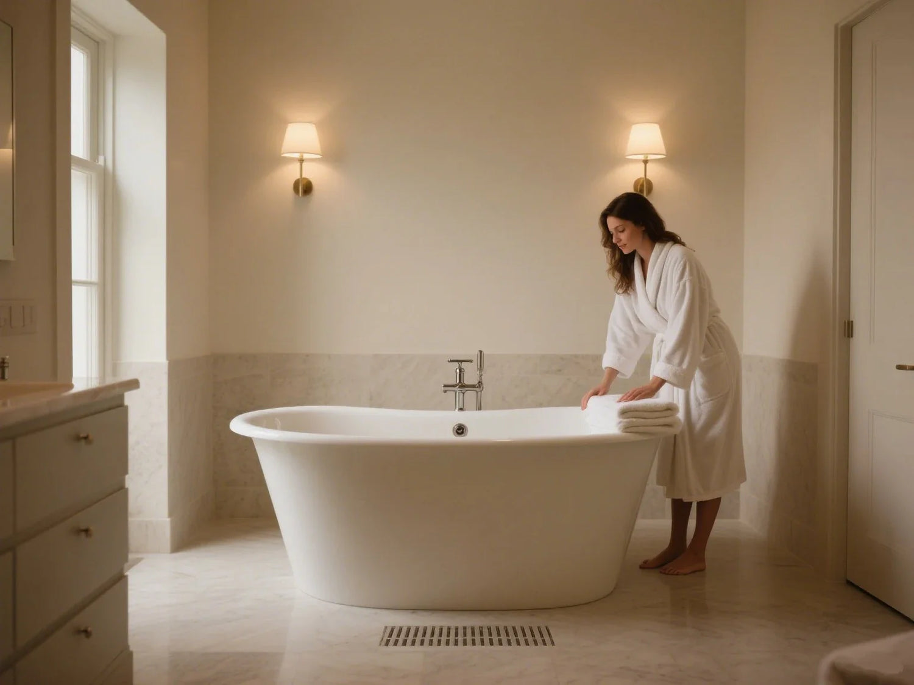
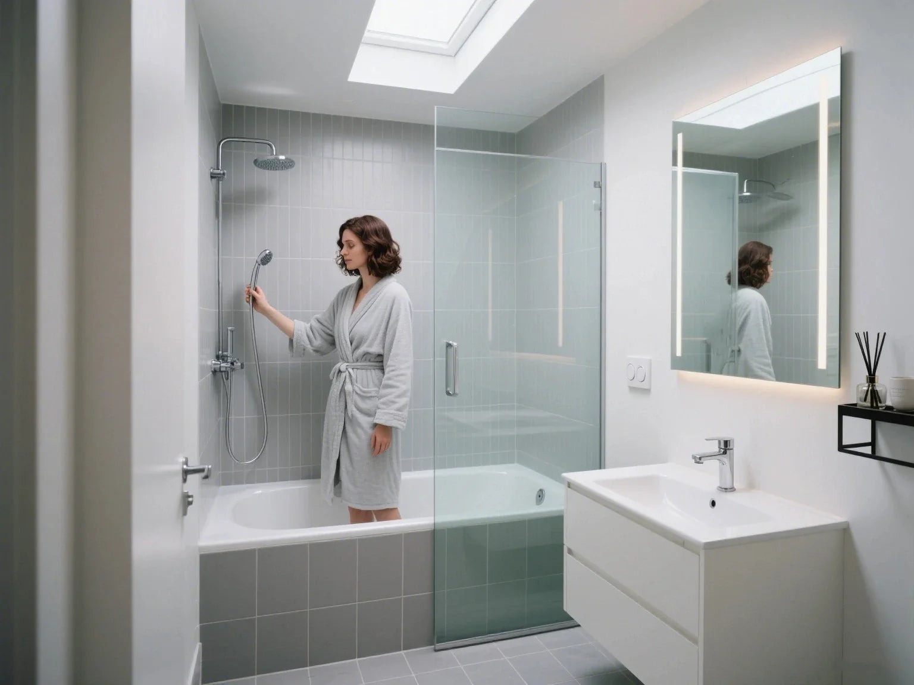
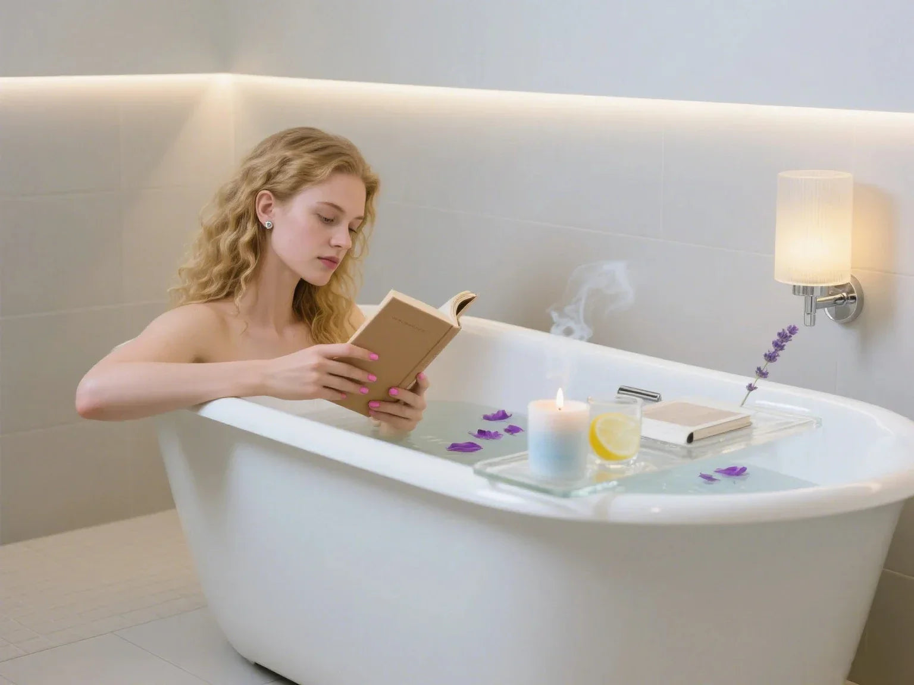

Leave a comment
This site is protected by hCaptcha and the hCaptcha Privacy Policy and Terms of Service apply.