Planning bathroom rough in dimensions correctly during your plumbing rough in stage prevents rework and code issues. This guide gives fast answers, standard plumbing rough-in measurements, code considerations,, and troubleshooting tips—so your toilet, sink, shower, and tub land in the right spot the first time. Whether you’re installing new plumbing or upgrading plumbing for your bathroom, understanding proper bathroom plumbing rough-in dimensions ensures every connection fits and performs reliably. For any bathroom rough-in plumbing or professional plumbing service, getting these details right at the start saves time, cost, and rework later
Quick answers: essential bathroom rough-in measurements
Bathroom rough-in dimensions define where your plumbing lines, drains, and water supplies will sit inside walls and floors. This early stage of the plumbing rough-in process ensures every plumbing fixture—from toilet to tub—fits perfectly. Knowing these standard dimensions helps you plan accurate layouts, meet local plumbing codes, and avoid costly rework later in your bathroom remodel.
Typical toilet rough-in dimensions and rough-in process explained
The standard toilet rough-in is typically 12 inches from the finished wall to the center of the toilet drain, though some toilets use 10 or 14 inches. Understanding rough-in measurements for a toilet ensures proper alignment with plumbing lines and wall clearances. Always verify your toilet rough-in dimensions before purchasing fixtures, as toilet sizes and designs can slightly vary.
Bathroom sink rough-in height, drain, and hot and cold water supply lines
Bathroom sink plumbing rough-in dimensions usually include a drain height of 18–20 inches and water supply lines set about 22–24 inches above the floor. Correct bathroom sink rough-in placement ensures your vanity and faucet connections line up cleanly. Be sure to mark the hot and cold water supply lines clearly to prevent confusion during installation.
Shower and bathtub rough-in measurements: key dimensions you need to know
A shower rough-in typically positions the drain line at the center, about 12 inches from each wall. Bathtub plumbing rough-ins usually follow manufacturer specs, but the tub drain is often offset. Ensuring your bathroom rough-in dimensions are accurate for both the shower and tub will make the final plumbing installation smooth and leak-free

Rough in by fixture
You may want to know the measurements for rough-in bathroom plumbing. This section gives the working numbers, plus small points that save time on site.
Toilet
According to IPC 405.31, most bathrooms today are laid out for a standard toilet rough‑in of 12 inches. That means the center of the toilet flange is 12 inches from the finished back wall. Are most toilets 10 or 12 inch rough‑in? The vast majority are 12. But older homes sometimes use 10 inches, and some custom layouts use 14 inches. If you’re remodeling, check yours before you order a new bowl.
-
How to measure the rough-in: pull a tape from the finished wall (not the baseboard) to the center of the flange or the center of the closet bolts. If the wall isn’t built yet, add the drywall and tile thickness to your measurement. A half-inch miss here can cause headaches later.
-
Clearances: you want at least 15 inches from the center of the toilet to any side wall or cabinet. That makes a 30-inch wide “toilet zone.” In front, plan at least 21 inches clear to any obstruction. Some codes and accessibility layouts call for more.
-
Supply line: stub the cold water supply about 6 inches to the left of the centerline and 7 inches above the finished floor. This height keeps the stop valve low and easy to hide.
Small tip: If you discover a 10" or 14" rough‑in in an old home, you can use a special toilet made for that distance, move the drain, or use an offset flange. Offset flanges are a last resort because they can affect flow and sometimes violate code clearances. It’s best to match the fixture to the rough‑in or relocate the pipe.
Where should the toilet paper holder go?
A comfortable reach is about 26 inches above the floor and 8–12 inches in front of the leading edge of the bowl. If you’re left‑handed or have a tight room, adjust for comfort.
Sink/vanity
The bathroom sink rough‑in is simple when you keep your centerline straight. For a single vanity, pick a center under the sink bowl. For a double vanity, space the bowls at least 30 inches on center if the cabinet allows, and keep each drain centered under its bowl.
-
Drain height: 18–20 inches above the finished floor, centered under the sink.
-
Hot and cold water lines: place them 2–3 inches above the drain centerline and about 8 inches apart (roughly 4 inches left and right of center). Hot on the left, cold on the right.
-
GFCI outlet: plan it near the vanity per electrical code, usually at least one receptacle within 36 inches of the outside edge of each basin. Keep outlet locations safe from splash zones and follow the electrician’s plan.
Trap arm and alignment best practices: Keep the P‑trap level, and set the trap arm with the required slope to the wall (usually 1/4 inch per foot). Short and straight runs help prevent clogs and keep venting effective. If your vanity drawer unit hits your stub‑outs, you can use offset tailpieces, revise the cabinet, or move the stub‑outs before closing the wall.
Shower
Shower rough‑ins have two things to get right: water control height and drain pipe size. Most showers set the mixing valve center at about 48 inches above the finished shower floor. That height works for most adults, but you can adjust up or down to suit users. The showerhead center is often about 80 inches above the floor. For very tall users, 84 inches feels better.
-
Drain pipe size: a dedicated shower drain is typically 2 inches. This helps water flow and meets the usual code minimum for showers. Using a 1‑1/2 inch drain for a shower is often not allowed.
-
Mixing valve depth: the plaster guard on the valve body shows the correct finished wall depth range. Keep the valve in that range after tile is done, not when the studs are bare. If you miss the depth, extension kits can help, but it’s easier to set it right now.
-
Niche and accessory heights: a soap niche commonly lands between 36 and 60 inches above the shower floor. A handheld wand outlet often sits around 42–48 inches, with the bar rising above.
Drain placement: center drains are common, but linear drains near a wall are popular in modern showers. If you use a linear drain, follow the manufacturer’s instructions for slope and waterproofing.
Waterproofing: make sure your waterproofing overlaps and seals around valves, heads, and niches. A pinhole here causes huge damage later. Install solid blocking for the valve and any grab bars now.

Bathtub
Bathtub plumbing varies a lot by model, so always follow the tub’s rough‑in sheet. Still, there are common patterns you can plan around.
-
Standard bathtub dimensions: most alcove tubs are about 60 inches long and 30–32 inches wide. Deeper soaking tubs are taller and may need more room.
-
Spout and valve heights: a tub spout typically lands 4–6 inches above the tub rim. The valve is often around 28–36 inches above the floor, depending on the tub height. If the tub doubles as a shower, keep the shower valve at about 48 inches and add a diverter or tub spout with diverter.
-
Drain and overflow: the tub drain size is often 1‑1/2 inches, and the overflow connects to it. Many pros upsize to 2 inches when allowed, especially for tub‑shower combos, to improve drainage.
What are the rough‑in measurements for a bathtub drain?
Because tubs vary, the best answer is: place the trap directly under the tub drain location shown on the tub’s spec. For a common 60x30 alcove tub with an end drain, the drain opening is near the corner at the drain end. The center of the drain usually falls a couple of inches in from the finished walls. The trap inlet will be just below the floor, aligned to that center. In practice, you set the trap about where the tub’s drain shoe will land, do a dry‑fit of the tub, then glue after you confirm alignment. This avoids a miss caused by tile or flange thickness. A quick habit is to rough the trap so the top of the trap is a few inches below the subfloor, then adjust up to meet the drain shoe during set.
Plan an access panel if you can, especially for whirlpools or air tubs. Even for simple alcove tubs, an access panel makes future repairs easier.
Vent/DWV integration
Your bathroom plumbing rough‑ins work only if the drains, vents, and slopes are right. Vent pipes let air into the system so water flows and traps do not siphon. The basic rule is simple: keep trap arms short and sloped, and get them vented within the allowed distance. That allowed distance depends on pipe size and local code. For example, a 1‑1/2 inch trap arm might be limited to a few feet before a vent, while a 2 inch arm can run longer. Check your code chart for exact numbers.
-
Slope: run horizontal drains at 1/4 inch per foot toward the main. On larger pipes and long runs, some codes allow 1/8 inch per foot, but only above certain sizes. When in doubt, use 1/4 inch per foot.
-
Vent rise: run vents vertical until they are at least 6 inches above the fixture’s flood‑level rim before offsetting horizontal. That keeps water out of the vent section.
-
Cleanouts: plan cleanout access at the base of stacks and at changes of direction where required. A cleanout hidden behind a built‑in won’t help you later.
Wet venting: Many bathroom groups use wet venting. That means a pipe serves as both a drain for one fixture and a vent for another. It’s common for a lavatory to wet‑vent a toilet in the same bathroom group. Wet venting has sizing rules and limits on how fixtures connect. If you use wet venting, size your pipes correctly and follow the order of connections.
Advanced planning: slope, venting, and multi‑fixture layouts
Getting the rough‑in right is more than numbers. It’s also how you route the pipes. Here are the habits that make an efficient plumbing system.
Slope rules of thumb
Keep your drain pipes sloped evenly. Too little slope, and waste stagnates. Too much slope, and water outruns solids. The sweet spot is 1/4 inch per foot for most branch drains. Only reduce slope if your code allows it for larger pipes, and you are confident in the layout.

Wet venting basics for bathroom groups
In a common layout, the sink drain rises and turns up as a vent, then continues to tie into the toilet branch downstream. The combined pipe must be sized to carry the flow and serve as a vent. Avoid S‑traps and double‑traps; they siphon. Keep every fixture with a proper P‑trap and a vent connection within the allowed distance.
Order of connections on a branch
It often works well to bring the lavatory into the branch before the toilet when using a wet vent. Showers and tubs should connect with their own vents or within the wet vent limits. If you have space, keep the trap arms as short as practical and pitch them evenly.
Sound control
Drain pipes carry noise. Isolate them from framing with foam pipe wrap or isolation clamps. Insulate walls around stacks and shower lines, especially near bedrooms and quiet spaces. Use gentle long‑sweep fittings to reduce turbulence.
Water hammer and pressure
Fast‑acting valves (like some toilets and washers) can cause banging. Support your stub‑outs well and consider water hammer arrestors at fast‑acting valves if your inspector allows and your local rules suggest them. Hold water pressure within a healthy range; a pressure‑reducing valve may be wise if your static pressure is high.
Supply materials and support
Whether you run copper, PEX, or CPVC, follow the support spacing for your material so lines don’t sag. Strap long vertical runs and keep them away from sharp edges. On exterior walls in cold climates, insulate and avoid placing supply lines in the coldest cavities when possible.
Troubleshooting & common mistakes
Even careful pros hit snags in the rough‑in phase. Here are common bathroom plumbing issues and quick fixes.
Discovered a 10" or 14" toilet rough‑in in an old home
-
Fix options: order a 10" or 14" rough‑in toilet, move the drain to 12", or use an offset flange. If you use an offset flange, check that you still have code clearances to the wall and the outlet still flows well.
Mis‑measured from studs instead of the finished wall
-
Why it hurts: tile, backer, and drywall can add over an inch. That can put a 12" toilet against the wall or too far out.
-
Fixes: adjust wall build‑up with thicker backer or furring in small amounts, or reposition the flange or valve before you close the wall. When possible, move the pipe rather than forcing the finish.
Misaligned sink drain vs. vanity centerline
-
Quick saves: use an offset tailpiece, choose a vanity with a wider back cutout, or shift the cabinet a hair. If nothing lines up, move the stub‑outs before closing.
Incorrect shower valve depth
-
Check the plaster guard: it shows the finished tile plane. If the valve is too deep or too proud, use an extension kit from the valve maker or reset the valve to the right depth before tiling.
Inadequate drain slope or long trap arms
-
Symptoms: slow drains and gurgling.
-
Fixes: re‑pitch the runs to 1/4 inch per foot, add an intermediate vent, or upsize the pipe as allowed by code.

FAQs
1. What are the measurements for rough-in bathroom plumbing?
The bathroom rough in dimensions define the placement of all major plumbing fixtures before walls and finishes are installed. Typically, the toilet rough-in is 12 inches from the finished back wall, with 15 inches side clearance and 21 inches in front. Bathroom sink rough-in places the drain 18–20 inches above the finished floor, with hot and cold water supply lines about 8 inches apart. Shower drain pipe size is usually 2 inches, and tub drain measurements vary per manufacturer but often use 1½ or 2-inch drains. These standard rough-in dimensions ensure that plumbing rough-ins for toilets, sinks, showers, and tubs align with local plumbing codes. Accurately marking rough-in measurements during the initial phase of plumbing installation prevents costly errors and ensures the plumbing system is plumb, functional, and ready for final fixture installation. Understanding rough-in dimensions is key for any bathroom remodel or plumbing project.
2. Are most toilets 10 or 12 inch rough-in?
Most modern bathrooms use a 12-inch toilet rough-in, measured from the finished wall to the center of the toilet drain. Older homes may feature 10-inch rough-in plumbing, while some custom layouts occasionally use 14 inches. Knowing the rough-in distance before purchasing a toilet ensures the standard toilet size matches your existing plumbing. Using the correct rough dimensions for toilet placement avoids rework in the plumbing rough-in phase. When installing a new bathroom plumbing rough-in, always measure from the finished wall, accounting for tile, drywall, and baseboard. Standard rough-in dimensions for toilet placement are critical for compliance with local plumbing codes. Choosing the correct toilet size ensures the cold water supply lines, drain lines, and plumbing connections align properly. Proper rough-in plumbing during the initial phase of plumbing installation guarantees a smooth bathroom remodel and prevents leaks or misalignment of plumbing fixtures.
3. What is the golden rule for bathroom layouts?
The golden rule for bathroom layouts is to always measure from finished surfaces and respect minimum clearances. Bathroom rough in dimensions should ensure 15 inches from the center of the toilet to side walls and at least 21 inches in front of the toilet. Bathroom sink rough-in must align with the bathroom vanity, with hot and cold water supply lines spaced 8 inches apart. Shower drain pipe size, tub drain measurements, and the placement of plumbing fixtures must follow local plumbing codes. Accurate rough-in plumbing and proper rough-in heights during the initial phase of plumbing installation prevent future alignment issues. Standard rough-in dimensions for toilets, sinks, showers, and tubs help maintain a functional bathroom space. Understanding rough-in plumbing ensures the entire bathroom’s plumbing work meets code and prevents costly rework during the bathroom remodel phase.
4. Is 4 feet wide enough for a bathroom?
A 4-foot-wide bathroom can work for a half bath, but for a full bathroom, it’s tight. Accurate bathroom rough in dimensions are essential in small spaces to ensure plumbing fixtures fit properly. Toilet rough-in, bathroom sink rough-in, and shower drain pipe size must be carefully planned. Standard rough-in dimensions ensure adequate spacing for the toilet, vanity, and plumbing lines, while tub drain measurements may require extra consideration. Planning plumbing rough-ins and rough-in heights allows the water supply line, drain line, and hot and cold water supply to function correctly. Installing bathroom plumbing rough-in with precise measurements keeps the layout plumb and avoids crowding. Measuring your bathroom, respecting rough-in distances, and following plumbing codes will help ensure your plumbing work aligns with the space constraints. Small bathrooms benefit from wall-hung fixtures and compact bathroom vanities to maximize usable bathroom space.
5. Should toilet plumbing be 3 or 4 inches?
Toilet drain lines are typically 3 inches in diameter for standard bathroom plumbing rough-ins, though 4-inch lines are sometimes used for longer runs or multiple fixtures. Using the correct rough-in plumbing dimensions ensures the plumbing system flows correctly and avoids clogs. During the rough-in phase, confirm that the center of the toilet drain aligns with the planned rough-in distance from the finished wall. Accurate rough-in dimensions for toilet placement help keep the plumbing work plumb and compliant with local plumbing codes. Standard rough-in dimensions for toilets, shower drain pipe size, and tub drain measurements ensure the water supply line and drain lines meet code. Proper rough-in plumbing during the initial phase of plumbing installation guarantees a reliable plumbing system for the entire bathroom remodel.
6. What is a standard tub dimension?
Most standard alcove tubs measure about 60 inches long by 30–32 inches wide. Tub drain measurements, spout heights, and overflow connections should follow the manufacturer’s rough-in sheet to maintain correct bathroom rough in dimensions. During the initial phase of plumbing installation, rough-in plumbing must align the tub drain, shower drain pipe size, and water supply lines accurately. Standard rough-in dimensions for the tub, toilet, and sink ensure all plumbing fixtures are plumb and functional. Accounting for bathroom vanity placement, shower, and drain lines during the rough-in phase ensures a smooth plumbing installation. Following rough-in plumbing measurements ensures that the bathtub, toilet, and sink plumbing fixtures integrate correctly with the bathroom’s overall plumbing system.
7. What is a plumbing rough-in?
A plumbing rough-in is the initial phase of plumbing installation, also known as the rough-in phase. It involves setting all major plumbing components—drain lines, water supply lines, vent pipes, and stub-outs—for toilets, sinks, showers, and tubs before walls, floors, or finishes are installed. Bathroom rough in dimensions guide the precise placement of these fixtures, ensuring all plumbing lines are plumb, correctly spaced, and compliant with local plumbing codes. The plumbing rough-in phase sets the stage for a successful bathroom remodel or plumbing project. Proper rough-in plumbing ensures the final installation of toilets, sinks, tubs, and showers aligns perfectly with the planned bathroom layout. Understanding rough-in dimensions, rough-in height, and rough-in distances is essential for smooth and efficient bathroom plumbing rough-in installation.
8. What are the rough-in measurements for a bathtub drain?
Bathtub drain measurements depend on the tub type, but standard rough-in dimensions often use a 1½-inch or 2-inch drain line. The trap must align under the center of the tub drain, accounting for floor buildup, tile, and wall thickness. Accurate bathroom rough in dimensions for the tub ensure that plumbing rough-ins connect correctly with the water supply line, shower drain pipe size, and overflow. The rough-in plumbing phase involves setting the correct rough-in height for the drain line and ensuring proper slope for drainage. Following manufacturer specifications, local plumbing codes, and standard rough-in dimensions guarantees that your bathtub plumbing fits perfectly with other fixtures. Proper tub drain rough-in plumbing ensures a functional, plumb, and leak-free bathroom plumbing rough-in installation.
References

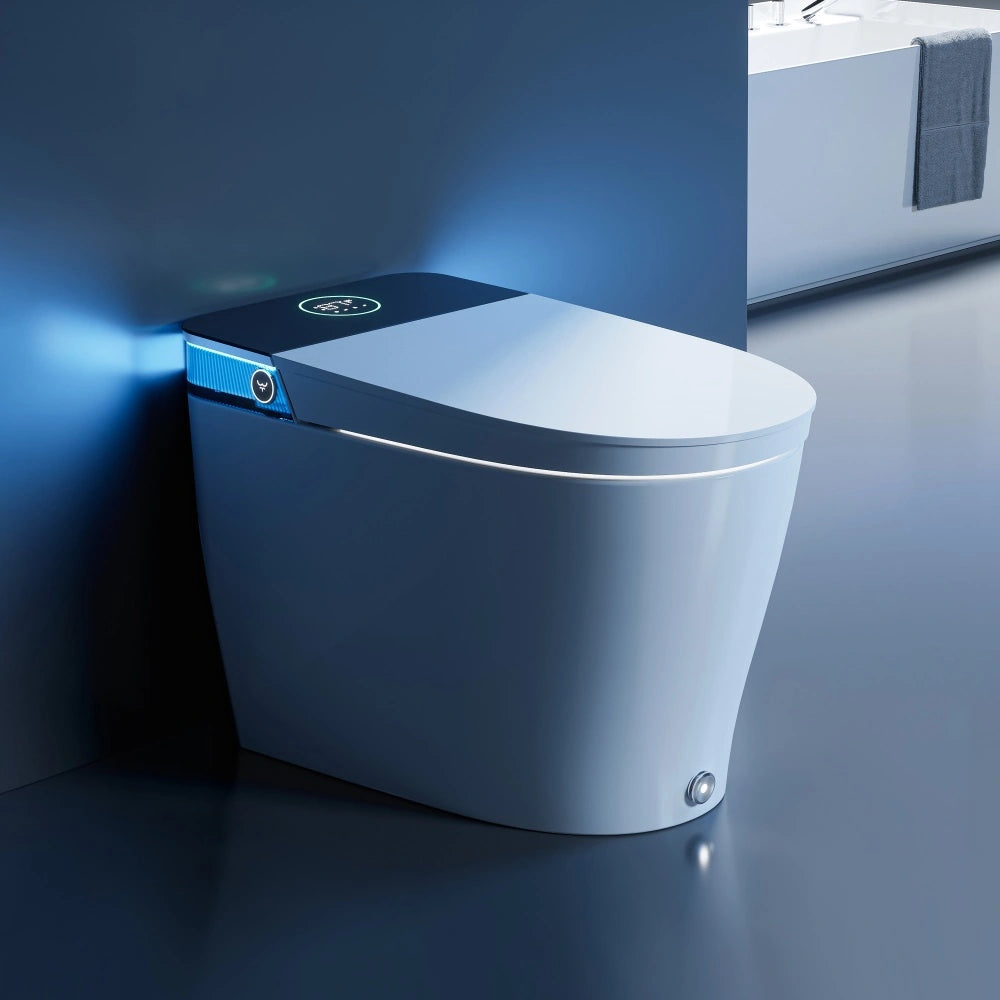
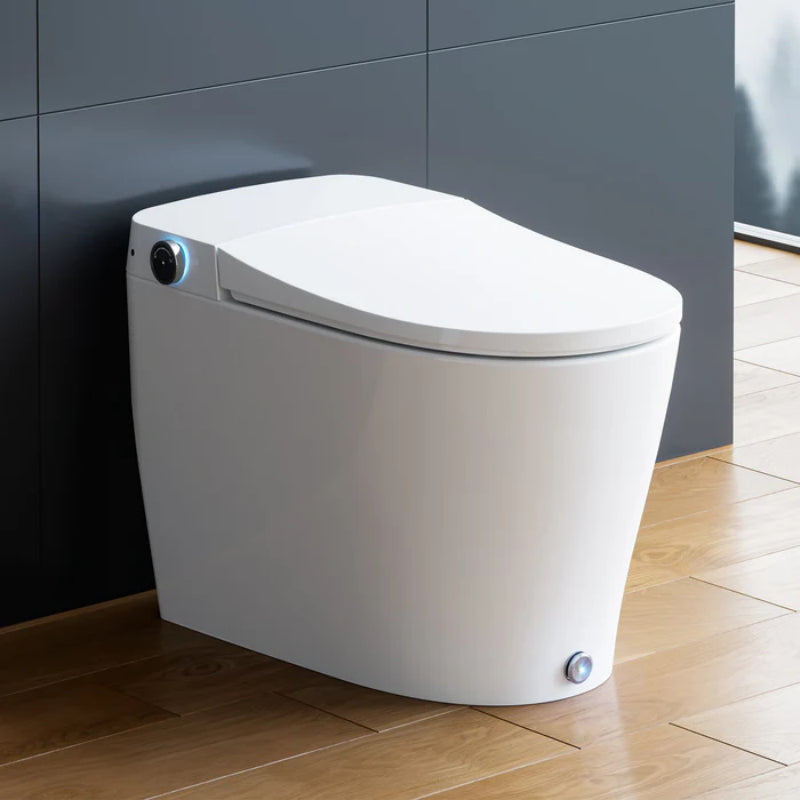
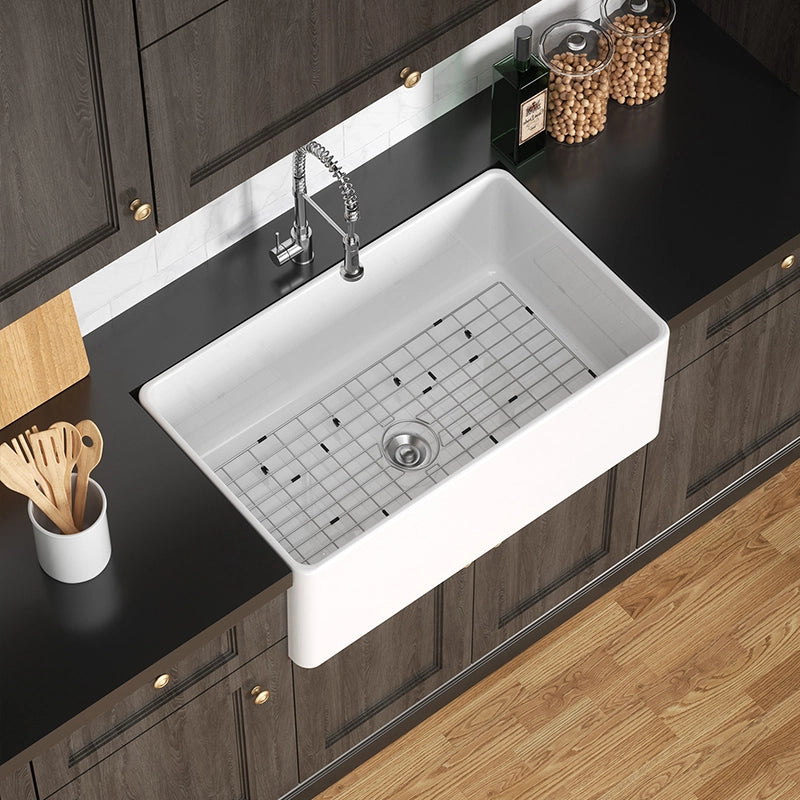
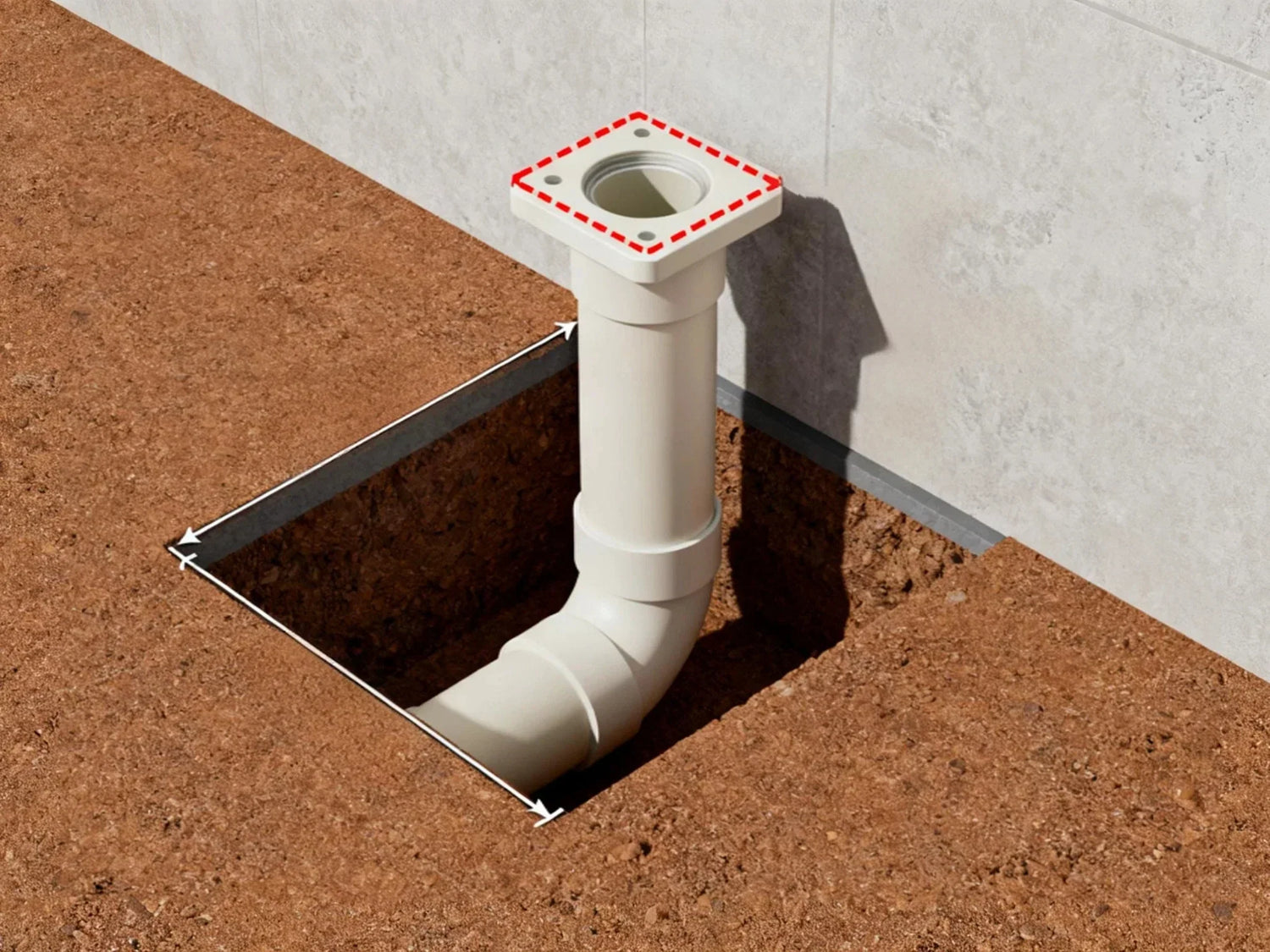

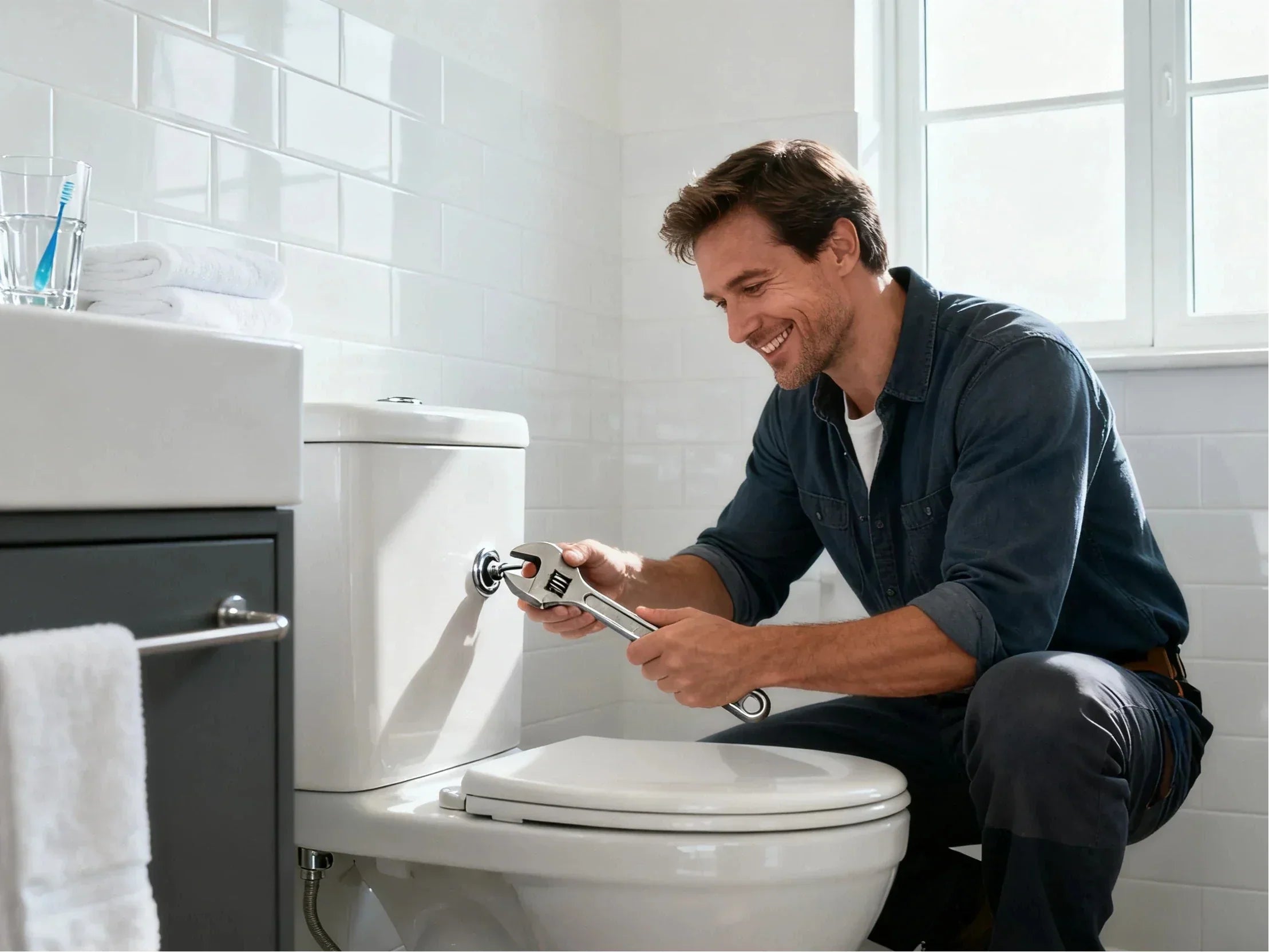

Leave a comment
This site is protected by hCaptcha and the hCaptcha Privacy Policy and Terms of Service apply.