One of the most important decisions you'll face when shopping for a new toilet is choosing between a rear and floor vent model. While both of these toilets serve the same basic function, they differ greatly in how they connect to your home's plumbing system - choosing the wrong one can lead to installation hassles or additional renovation costs. In this guide, we'll analyze the key differences between rear-vent and floor-vent toilets, explore the pros and cons of both, and help you decide which type best suits your bathroom layout, plumbing design, and personal preferences.
What Is a Rear Outlet Toilet?
A rear outlet toilet, also known as a back outlet toilet, is a toilet that discharges waste through a pipe in the wall rather than the floor. This wall-mounted plumbing style is particularly useful in situations where floor access is restricted or when homeowners want a sleeker, more modern appearance for their bathrooms. Although still less common than floor outlet options, rear outlet toilets are gaining popularity due to their unique installation capabilities and clean visual appeal.
How it differs from traditional floor-outlet toilets
The main distinction exists in the waste outlet direction. Traditional floor-outlet toilets discharge waste upwards through the floor structure which remains standard in most residential buildings. The waste outlet of rear outlet toilets directs waste laterally into a wall connection. The horizontal waste outlet direction enables different placement options which benefits modern bathroom design particularly in high-rise buildings and locations with concrete slabs that limit floor plumbing adjustments.
The installation process, maintenance access, and flushing dynamics may differ slightly depending on the model and brand, as well as plumbing direction. Rear outlet toilets also generally require more precise alignment during setup to ensure a secure and leak-proof connection to the wall outlet.
Where rear outlet toilets are typically used
Elongated Rear outlet toilets are commonly used in multi-story apartment complexes, commercial properties, and remodels where modifying the floor is costly or impractical. They’re also used in modern luxury bathrooms where aesthetics and clean lines are prioritized. The rear outlet design makes it easier to create a minimalistic look, particularly when paired with wall-hung designs.
The use of rear outlet toilets by architects and designers also supports universal design principles, particularly when paired with floating vanities and barrier-free showers, to create an accessible and stylish environment for users of all abilities.

How to Install a Rear Outlet Toilet: Step-by-Step Guide
Rear outlet toilets, also known as back outlet toilets, are a great solution for bathrooms with wall plumbing or concrete floors where traditional floor outlets aren’t practical. While the installation process differs from standard toilets, it’s still manageable with the right tools and preparation. Here’s how to install a rear outlet toilet properly.
What You’ll Need
- Rear outlet toilet (e.g., HOROW rear outlet model)
- Wall-mounted outlet flange
- Wax ring or rubber gasket (depending on model)
- Level
- Adjustable wrench
- Screwdriver
- Silicone sealant
- Measuring tape
- Safety gloves
Step 1: Turn Off the Water Supply
Before doing anything, shut off the water supply to your existing toilet. Flush to empty the tank and bowl, then disconnect the water line.
Step 2: Remove the Old Toilet (if applicable)
Unscrew the bolts and gently lift the old toilet out of place. Clean the area around the drain pipe and remove any leftover wax or debris.
Step 3: Measure and Mark the Outlet Position
Rear outlet toilets connect horizontally to a wall drain, so it's crucial to measure accurately. Make sure your wall outlet aligns with the toilet’s rear discharge height (usually about 4 inches from the floor). Use a level to ensure correct positioning.
Step 4: Install the Wall Outlet Flange
Attach the wall-mounted outlet flange if it’s not already in place. Ensure it is tightly sealed and properly aligned with the toilet outlet. Use screws or mounting brackets as needed.
Step 5: Attach the Gasket or Wax Ring
Place the rubber gasket or wax ring on the toilet’s outlet (check the manufacturer’s instructions). This creates a watertight seal between the toilet and wall flange.
Step 6: Position the Toilet
Carefully align the rear outlet with the wall flange. Gently slide the toilet into place. Make sure the outlet fits snugly into the flange and that the toilet sits level on the floor.
Step 7: Secure the Toilet
Use the mounting bolts to secure the toilet to the floor. Tighten them evenly to avoid cracking the porcelain. Check with a level and adjust as needed.
Step 8: Connect the Water Supply
Attach the water line to the toilet tank. Turn on the water supply and check for leaks around the inlet and rear outlet connection.
Step 9: Seal Around the Base
Apply a bead of silicone caulk around the toilet base for extra stability and to prevent moisture from seeping underneath. Let it dry according to the product instructions.
Step 10: Test the Flush
Give the toilet a few test flushes. Listen and look for leaks at the rear connection and water supply. If everything’s tight and secure, you’re good to go!
Final Tips:
- Always follow the manufacturer’s installation guide.
- Consider hiring a plumber if wall plumbing is involved or if you're unsure about the installation.
- Rear outlet toilets require a P-trap inside the wall; make sure your plumbing is compatible before buying.
Rear Outlet Toilet vs Floor Outlet Toilets
One of the most important (but often overlooked) decisions when choosing a new toilet is the type of outlet connection: rear or floor vent. While both serve the same basic function, they connect differently to your home's plumbing system and are suitable for different bathroom layouts.
Floor-drain toilets are the traditional choice and are common in most homes. They connect to the drain through the floor and are usually easier to install in a standard bathroom. In contrast, rear-drain toilets connect to a wall-mounted plumbing system and are ideal for high-rise buildings, basements with concrete floors, or bathrooms where floor drains cannot be installed.
Pros of Rear Outlet Toilet:
Space-saving for tight bathrooms
The rear outlet design enables wall proximity installation which creates additional floor space. The design works best for half-baths and guest bathrooms and narrow spaces because it maximizes available space. The design enables a more efficient floor plan which can include freestanding tubs and double vanities.
Easier retrofitting in some buildings
Rear outlet toilets provide a practical installation solution in buildings that have limited access to floor plumbing such as concrete slabs and upper levels, making them ideal for high toilets. The existing wall plumbing can be utilized without tearing up the flooring. They are a preferred option in older buildings undergoing renovation.
Cleaner look
The minimalist design of rear outlet toilets with hidden plumbing creates a modern bathroom aesthetic. The design appeal of these toilets makes them particularly suitable for upscale home renovations and luxury settings. The visual impact of these designs becomes more pronounced through the use of skirted and wall hung toilet which hide trapways and eliminate clutter.
Quieter flush
The installation of rear outlet toilets within insulated walls provides better sound insulation which results in quieter operation. The sound reduction in such environments becomes more apparent especially in ensuite bathrooms. Some high-performance models come equipped with flushing technologies that reduce noise.
Cons of Rear Outlet Toilet:
More complex installation
The installation process for rear outlet toilets involves wall mounting and precise measurements and sometimes requires additional framing inside the wall. The complexity of this system typically requires professional installation which leads to higher costs and extensive planning. The hidden system design of a toilet makes installation errors more difficult to correct.
Limited compatibility
The plumbing configuration of many homes particularly older homes does not include rear discharge. Rear discharge installation requires substantial remodeling of the existing setup. Their use remains mainly restricted to new construction projects and major bathroom renovation projects.
Often higher cost
The cost of rear outlet toilets together with their installation components tends to be higher. The total project cost becomes higher than standard floor-outlet models because of the additional labor required. The price increases because of using advanced materials and specialized components.
Fewer models available
The residential market primarily uses floor outlet toilets so rear outlet designs remain relatively rare. The market offers limited choices regarding features and styles of rear discharge toilets and price ranges. The quality brand HOROW leads the way to bridge this gap through their diverse range of designs.
Maintenance challenges in concealed setups
The rear outlet toilet installation inside fully tiled walls or under vanities makes internal repairs more difficult. Homeowners must remove wall panels or disrupt finished surfaces to access the toilet which increases both time and expense. This is especially critical in emergency leak scenarios.

Pros of Floor Outlet Toilet:
Wider availability
Most households use floor outlet toilets which are easily obtainable at home improvement stores and online retailers. The easy availability of these products leads to competitive pricing. Homeowners will discover various brands and shapes and heights and technologies available for selection.
Easier to install in most homes
The majority of plumbing systems are designed with floor outlet toilets in mind. This makes the installation process much easier, especially for DIYers. Even first-time renovators can usually handle replacements without the need for professional help.
Cost-effective
The widespread use and simple design of rear discharge toilets makes them more budget-friendly in terms of product cost and labor. They are also compatible with most off-the-shelf components and accessories, which reduces ongoing maintenance costs.
Easier to replace or upgrade
Homeowners can easily switch to a newer model or a different design without major plumbing work. This makes rear discharge toilets more convenient for long-term adaptability. Whether upgrading to a dual-flush system or choosing a comfort-height bowl, adjustments are straightforward.
Simple maintenance and repairs
The floor outlet toilet design provides plumbers with better access to plumbing components. A plumber or an experienced homeowner can fix clogs and leaks and address component failures without needing to remove wall sections. The easy access results in reduced maintenance expenses throughout the years.
Cons of Floor Outlet Toilet:
Takes up slightly more space
Traditional designs tend to reach deeper into the bathroom than compact rear outlet models which could be a drawback for smaller spaces. They can make small powder rooms feel more cramped.
Visible plumbing in some cases
The design of floor outlet toilets reveals more plumbing fixtures unless they have a skirted or concealed base which affects their visual appeal. This can detract from a modern or minimalist design scheme.
More noise on some floors
The installation of flushing systems on wooden subfloors or older piping systems tends to generate more noise because of the vibrations or loose fittings. Additional insulation may be required to dampen sound in multi-level homes.
Final Thoughts: Choosing Between Rear and Floor Outlet Toilets
Selecting between a rear outlet and floor outlet toilet isn’t just about preference—it’s a decision shaped by your home’s plumbing system, budget, spatial constraints, and long-term maintenance expectations. Each option offers practical benefits and some trade-offs, and the best choice often comes down to compatibility with existing infrastructure and how much modification you’re willing to accept.
When Rear Outlet Toilets Make Sense
Rear outlet toilets discharge waste horizontally into a wall-mounted drainpipe, making them ideal in buildings where cutting into the floor isn't feasible, such as high-rise apartments or concrete-slab constructions. They are often paired with wall-hung models, which offer a modern aesthetic and make cleaning the floor underneath easier. Additionally, they can save a few inches of bathroom space, which matters in tight areas.
However, rear outlet toilets come with some limitations. Installation can be more complicated due to the need for precise alignment with the wall outlet, and in some cases, additional framing or support may be required inside the wall. Plumbing codes in certain regions may also limit their use, so it's important to consult a professional before making the switch.
Why Floor Outlet Toilets Remain the Standard
In contrast, floor outlet toilets discharge waste vertically into a floor drain. These models are common in most homes, especially in North America, because they take advantage of gravity for efficient waste removal. The design simplifies installation, usually requiring fewer modifications and providing better performance in most cases.
They’re also more compatible with traditional bathroom layouts and tend to have more models available across all price ranges. While they may not offer the same space-saving potential or minimalist style as rear outlet models, they are time-tested, cost-effective, and easier to maintain and replace over time.
Long-Term Considerations and Final Takeaway
Beyond installation and design, one of the most important factors to weigh is future maintenance. Floor outlet toilets offer easier access for plumbing repairs and fewer complications when replacements are needed. If you plan to stay in your home long-term or want to minimize service calls, the reliability and simplicity of a floor outlet toilet might be the safer bet.
On the other hand, rear outlet toilets can deliver better space efficiency and a sleeker look, especially in bathrooms undergoing a complete renovation. Their elevated positioning can also make them easier to clean and more ergonomic for certain users. However, due to their more specialized installation requirements, future repairs or upgrades may be more involved and costly.
Finally, always consider your local building codes and existing drainage system. What works beautifully in one home may be impractical in another. It’s worth consulting a qualified plumber or bathroom designer early in the planning process to assess feasibility before committing to one system over another. Your choice should balance functionality, style, and sustainability for the long term—ensuring that your bathroom serves both your current lifestyle and future needs without unexpected complications.

FAQs
What is the main difference between rear and floor outlet toilets?
Rear outlet toilets connect to a wall pipe, while floor outlet toilets connect to a pipe beneath the floor.
Are rear outlet toilets more difficult to install?
Yes, they often require precise wall alignment and may need structural changes during installation.
Can I convert a floor outlet to a rear outlet toilet?
It’s possible but complex, often requiring major plumbing and structural adjustments.
Do rear outlet toilets flush as well as floor outlet models?
Generally yes, but proper installation and slope alignment are crucial for effective waste removal.
Are both outlet types compatible with bidet seats?
Yes, as long as an electrical outlet is nearby, bidet seats can be used with both types.
Which one is better for saving bathroom space?
Rear outlet toilets, especially wall-mounted versions, tend to save more space in compact bathrooms.

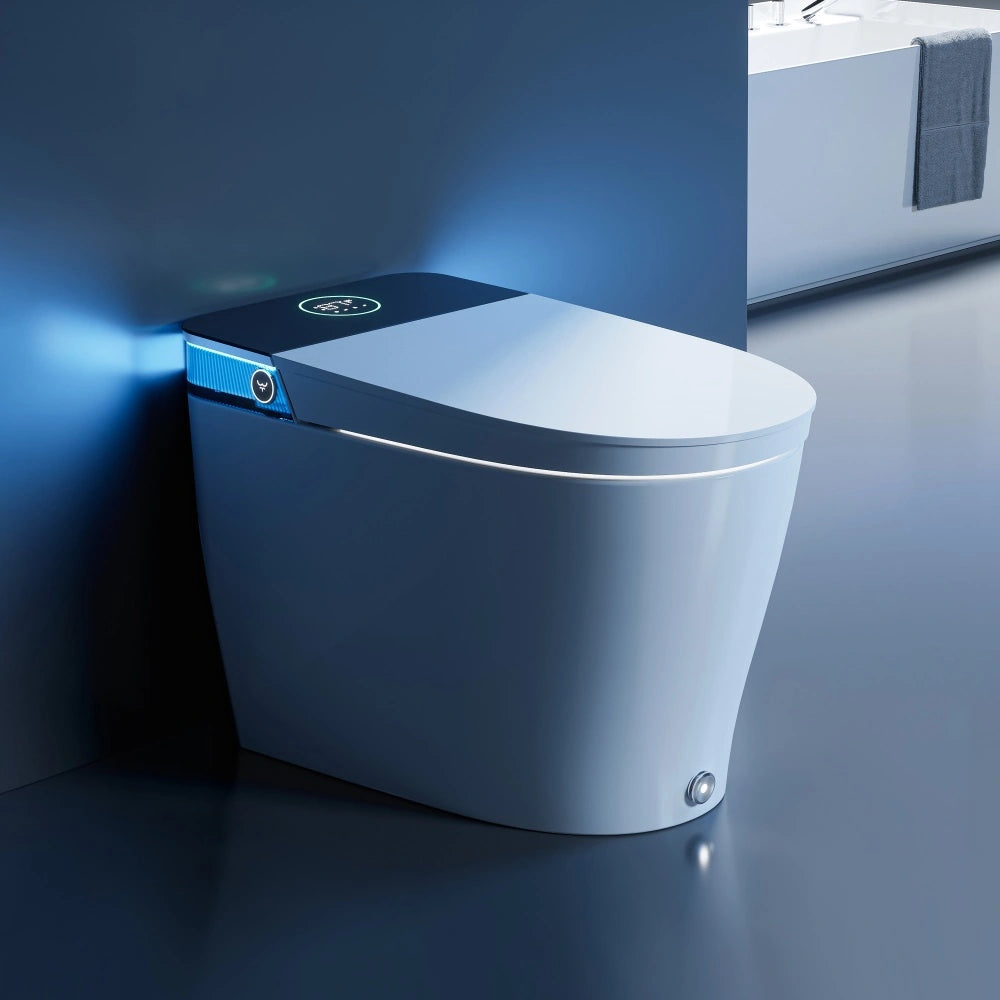
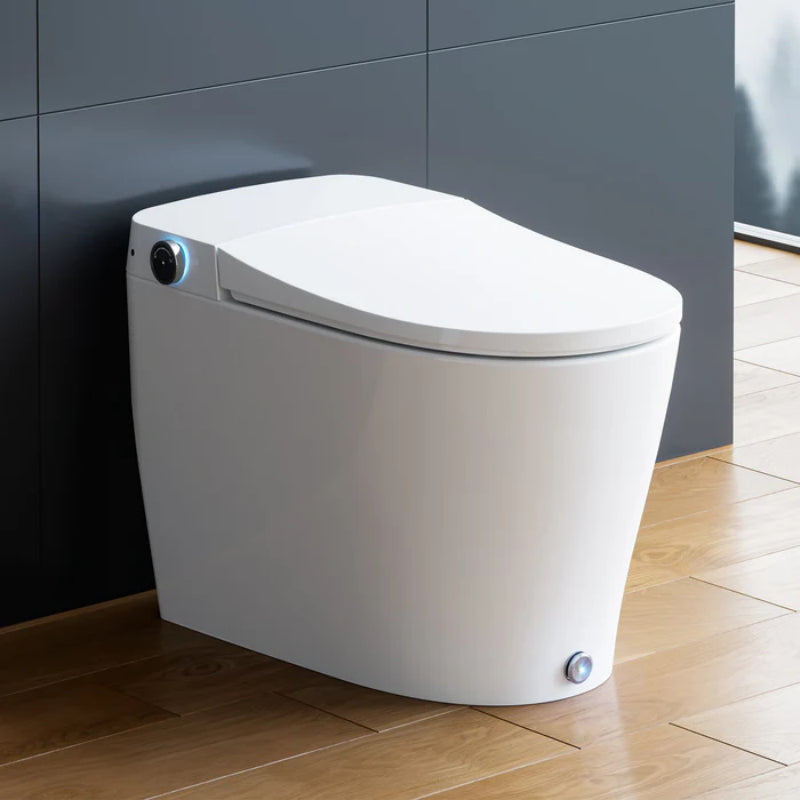
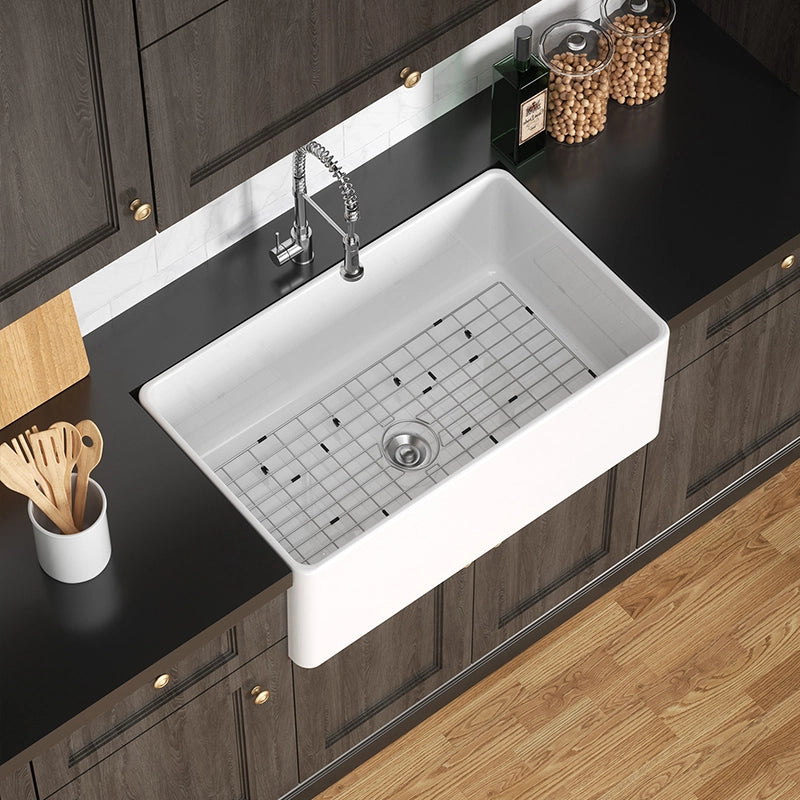
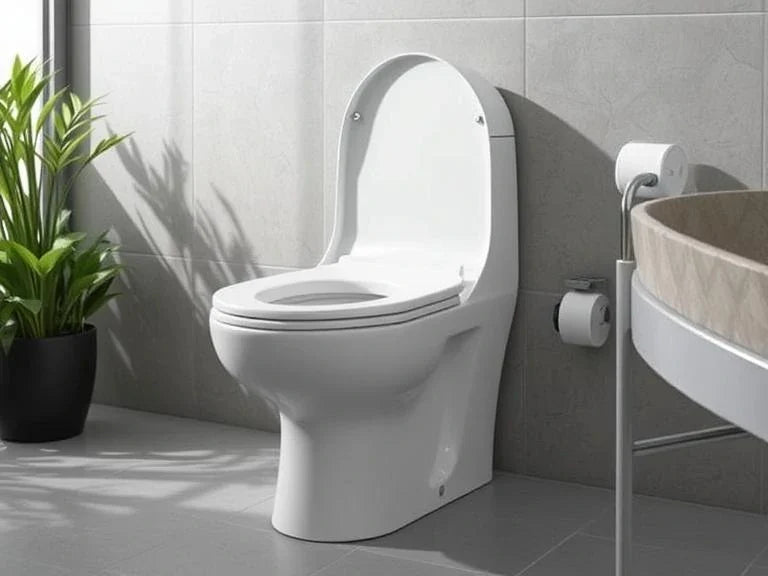
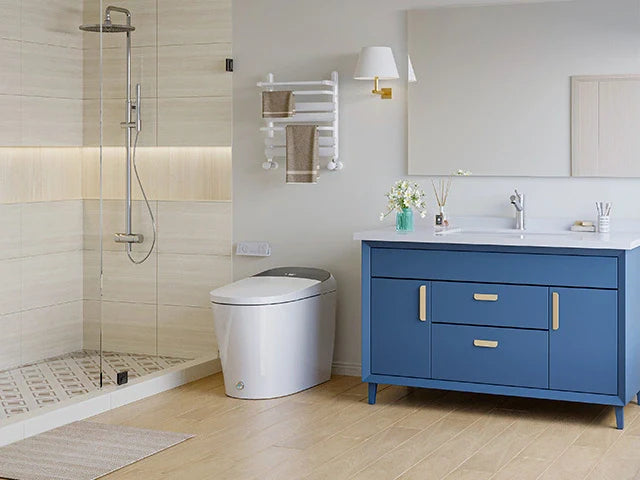
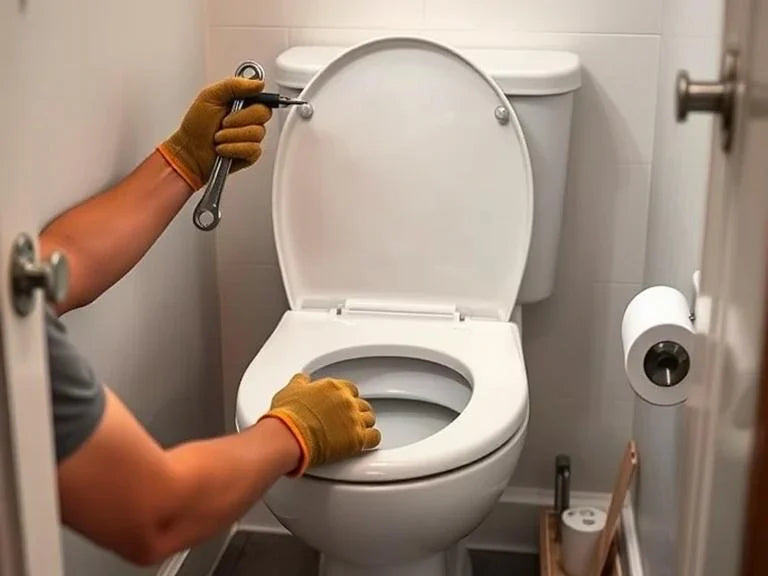

Leave a comment
This site is protected by hCaptcha and the hCaptcha Privacy Policy and Terms of Service apply.