Walk in tub sizes matter more than you might think. For seniors, people with limited mobility, or anyone looking to make the bath safer and more comfortable, getting the right walk-in tub dimensions means a better bathing experience, less remodeling, and smoother installation.
This guide answers common questions, compares walk in tub sizes, and introduces tools and visuals to help you choose the best solution. Want to swap your old standard bathtub, install in a small shower area, or need extra space for easy access? Find answers and peace of mind right here.
How Are Walk-In Tubs Different Than Regular Bathtubs?
Walk-in tubs are specially designed to offer easier access, enhanced safety, and therapeutic features—making them ideal for seniors or anyone with mobility challenges. Unlike regular bathtubs that require you to step over a high edge, walk-in tubs have a low threshold door that opens, allowing users to walk in without lifting their legs too high. Once inside, users can sit comfortably on a built-in seat, reducing the risk of slips and falls.
Here are some key differences between walk-in and regular bathtubs:
- Entry and Exit: Regular tubs typically have a 14–20 inch high wall to step over, while walk-in tubs feature a low step-in height (often 3–7 inches) and a watertight door.
- Built-In Seating: Walk-in tubs include an integrated seat, allowing users to bathe while seated, unlike conventional tubs that require reclining or lying down.
- Safety Features: Most walk-in tubs come with grab bars, non-slip flooring, and quick-drain technology—safety elements that are not standard in regular tubs.
- Hydrotherapy Options: Many walk-in tubs offer water and air jets for muscle relaxation, which standard tubs usually lack.
- Filling and Draining Time: Walk-in tubs require you to be inside before filling or draining, which can take a few minutes—an aspect some users may find inconvenient.
Overall, walk-in tubs prioritize safety and comfort over aesthetic design or lounging space, which are typical features of standard bathtubs.

Walk In Tub Sizes Chart & Model Comparison
Deciding on the right walk-in tub starts with knowing your options. Size directly affects user comfort, safety, and if you can use your current bathroom layout with minimal changes.
Walk-In Tub Dimensions Table
| Tub Type | Length (inches) | Width (inches) | Height (inches) |
|---|---|---|---|
| Standard | 52 | 30–32 | 38 |
| Compact | 47 | 28 | 30–38 |
| Large/Bariatric | 53 | 31–32 | 45–50 |
| Extra Tall | 52 | 30 | up to 50 |
| Multi-Occupant | varies | up to 42 | varies |
- Standard walk-in tubs usually fit into the space of a regular bathtub, which helps you avoid extra work.
- Compact models suit smaller bathrooms—great for apartments or even tight kitchen area conversions.
- Large or bariatric tubs give extra room for users who want more seat space or are tall or plus-size.
- Extra tall and multi-occupant models serve specific requirements like soaking, easy leg stretch, or couples’ bathing.
Visual tip: Imagine a large soaking tub’s depth and the width of a walk-in shower combined. That is what many walk-in tubs offer. Always check if the tub will fit through your bathroom door and inside your chosen spot.
Walk In Tub Sizes Calculator: Find Your Fit
Not sure which tub will fit your bathroom? An interactive walk in tub size calculator solves this.
How it works:
- Measure your bathroom’s available length, width, and height at the tub location.
- Enter the measurements into the calculator.
- Instantly see which walk-in tub models and shapes fit your space, plus get options for deeper, wider, or compact units.
Benefits:
- No guesswork on walk in tub measurements.
- Matches user needs, from safety features to soaking tub sizes, filling and draining speed, and more.
Tip: Save the results to compare with installation pros or when shopping for options.
ADA Compliance and Accessibility Checklist
Walk-in tubs are about more than just size—they must support safe, easy access for people with mobility issues. Many users seek ADA (Americans with Disabilities Act) compliant models.
ADA Checklist for Walk-In Tubs:
- Door width: At least 32 inches for wheelchair or walker access.
- Low step-in height: The entry is no more than 6–7 inches above the floor.
- Grab bars: Built-in for entering and exiting.
- Non-slip floor: Reduces slips and falls, especially for seniors.
- Easy-to-reach controls: Faucets and jets within arm’s reach.
- Seating: Built-in, at least 17 inches high for safe transfers.
- Threshold: Meets local code for step-over height.
Why it matters: Tubs that meet these walk in tub dimensions and features help prevent falls, accidents, and loss of dignity. Check with your local code or ask your contractor about ADA compliance.
How to Measure Your Bathroom for a Walk-In Tub?
Proper measurement is the most important step before ordering any walk-in tub. Here’s how you do it:
- Clear the area. Remove mats, shelves, or obstacles near the installation zone.
- Measure length: Wall-to-wall where the current tub sits (or available space for new installs). Most regular bathtubs are 60 inches long.
- Measure width: From the back wall out to the edge of the existing tub or alcove.
- Measure height: From the floor to the top of nearby counters, windows, or obstructions. Be sure your new tub won’t block anything.
- Door and entry checks: Measure the width of the door and any hallway or turn between the front room and the bathroom. Walk in tubs can be hard to get inside some tight spaces.
- Plumbing location: Know where water and drain lines are—tub drains, water inlets, and jets may require adjustment.
- Floor support: Some heavy or large tubs may need you to check or reinforce the floor, especially if the model can hold over 75 gallons.
Worksheet Example:
| Measurement Point | Your Measurement (inches) |
| Tub Space Length | |
| Tub Space Width | |
| Bathroom Door Width | |
| Height to Window/Ledge | |
| Plumbing Access Location |
Use this worksheet or the ready-made guides from a download section when sizing up your project.

Common Installation Mistakes (and How to Avoid Them)
Even the best walk-in tub won't help if it can't be installed properly. Here are some common pitfalls to watch out for:
- Tub won't fit through doors or hallways – Always measure your home's access points before purchase.
- Floor structure can't handle the weight – Water-filled walk-in tubs are heavy. Consult a contractor to verify your floor’s load-bearing capacity.
- Low water pressure – Insufficient pressure can make jet functions ineffective. Check your home's plumbing compatibility.
- No-brand tubs with limited support – Always choose a reputable manufacturer with clear warranties and customer service.
A little planning upfront can save major headaches later on.
Custom & Non-Standard Solutions
Some homes have unusual layouts or tiny bathrooms. What if the options above don't fit your space or mobility needs?
- Compact walk-in tub models can start as small as 47 inches long and 28 inches wide. That’s almost the footprint of a large shower stall.
- Custom-shaped or barrier-free entry tubs, made for wheelchairs or users with severe mobility issues, are available. Entry can be as low as 2–4 inches for minimal climbing.
- Luxury and spa models: Deep soaker models, wider seats, or jets add comfort and features. These often require more room and sometimes extra plumbing work.
- Multi-user tubs: Some larger models allow two people to bathe together, often needing extra floor reinforcement and water heater upgrades.
- Material choices: Acrylic, fiberglass, and steel models each have their own sizes, weights, and insulation quality.
If you have specific requirements, talk with a contractor about modifying the space or looking at manufacturer custom orders.
Real-World Walk-In Tub Installation Gallery
Sometimes, seeing is believing. Here are examples of actual walk-in tub installs showing different walk in tub dimensions and solutions:
- Standard replacement: A 60-inch regular bathtub removed and replaced with a 52-inch standard walk-in tub, including new grab bars and non-slip tile.
- Compact install: A condo with only a 48-inch alcove gets a 47-inch compact walk-in bathtub inside shower area, giving full function without removing nearby fixtures.
- Tall/bariatric solution: A user over 6’5” installs a 53-inch extra-tall walk-in tub, supporting added seat depth and water fill for comfort.
- Small bathroom conversion: A guest bath with a 27-inch wide alcove, installing a 28-inch wide tub after removing a vanity and rerouting plumbing.
- Testimonial: “I was worried my small townhouse bathroom couldn’t fit a walk-in. The installer measured and suggested a compact model—now I have easy access and don’t risk a fall.”
Photos and simple diagrams can help with planning and visualizing your own installation.
Cost Breakdowns by Size and Feature
How does size and feature set affect the cost of installing a walk-in tub? Here’s a breakdown for walk in tub sizes and options:
| Tub Type/Feature | Typical Cost Range |
| Standard Tub + Install | $4,000–$7,000 |
| Compact Model | $3,500–$6,500 |
| Large/Bariatric | $6,500–$10,000 |
| Extra Jet/Heater Options | +$500–$2,000 |
| Luxury/Spa Upgrades | +$1,000–$4,000 |
| Plumbing/Floor Prep | +$1,000–$3,000 |
- Bigger tubs need more room, larger drains, and may require floor strengthening.
- More features (like jets or heated seats) increase labor and parts costs.
- Luxury and multi-user models push the highest range.
Total remodel expense can vary. Sometimes, relocating plumbing or adding a new water heater (for faster filling and draining) adds to the overall expense.
Tip: Always get 2–3 quotes from licensed contractors. This helps you compare costs and avoid surprise charges.
Maintenance & Upkeep by Tub Size
Tub size impacts cleaning, repair, and daily use. Here’s what to expect:
- Larger tubs hold more water and need stronger or additional drains for faster emptying. Waiting for the tub to fill and for water to drain may take longer with higher capacity tubs.
- More jets and features mean more maintenance. Plan regular checks to avoid leaks or clogs.
- Cleaning: Bigger tubs mean more surface area inside the tub to clean. Anti-microbial surfaces help, but scheduled cleaning is key.
- Service access: Oversized tubs may include extra panels for maintenance, which can be helpful but may need more space around the tub.
Simple tip: Wipe down the door seal after every use to avoid mold and to keep a tight, secure closure.

Maintenance Costs: What to Expect Over Time
While walk-in tubs are generally low-maintenance, it's wise to consider the long-term upkeep costs depending on the type and features of your tub. Here's a quick breakdown of typical annual maintenance expenses:
| Tub Type | Common Maintenance Tasks | Estimated Annual Cost |
| Compact | Seal replacement, scale removal | $50–$150 |
| Standard | Drain inspection, jet nozzle cleaning | $100–$200 |
| Luxury Spa | Jet maintenance, electronic component check-ups | $200–$500 |
Keep in mind that professional service calls may be required for high-end models, especially those with massage jets or electronic panels.
Expert Q&A and User Decision Flowchart
Selecting the right walk-in tub can seem confusing, especially with so many walk in tub sizes and configurations. Here is a simple decision flowchart to guide you:
Walk-In Tub User Decision Flowchart:
Do you have at least 52–60 inches of length?
- Yes: Standard or large walk-in tub will fit.
- No: Consider compact or custom models.
Is wheelchair access required?
- Yes: Seek ADA-compliant barrier-free or extra-wide door options.
- No: Standard or deep soaker models offer more features.
Does the floor support heavy weight and water volume?
- Unsure: Ask a contractor about your specific bathroom's capacity.
Want luxury like jets or heated seats?
- Yes: Allow for extra installation space, drain upgrades, and higher costs.
Installation skills: Can you install it yourself?
- Some basic units can be DIY-installed if you have plumbing experience, but most people should hire a professional for best results and to ensure safe, watertight seals.
Green Tips: Make Your Walk-In Tub Eco-Friendly
Looking to reduce your water and energy bills while staying comfortable? Here are a few environmentally conscious tips when choosing and using a walk-in tub:
- Opt for low-flow faucets and showerheads to maintain strong pressure while using less water.
- Choose rapid-heating systems to reduce energy waste during pre-fill waiting time.
- Use dual-control valves to isolate jets and only activate sections you need.
- Look for tubs with insulated shells to retain water temperature longer without needing constant reheating.
Not only are these features good for the planet—they're good for your wallet, too.
Summary & Resources
Walk-in tubs are available in a range of sizes from 47 to 60 inches long, 28 to 32 inches wide, and 30 to 50 inches high. Many fit right into the space of a standard bathtub, making them a smart and accessible choice. For unique bathrooms or extra needs, custom and compact models provide extra flexibility.
Before you buy:
- Measure your bathroom carefully with our worksheet.
- Use a calculator or consult with a contractor for the best fit.
- Check ADA features for safety and comfort.
Resources:
- Quick measurement worksheet
- ADA compliance checklist
- Comparison chart of walk-in tub sizes and models
FAQs
1. What are the dimensions of a walk-in tub?
Most walk-in tubs are 52 inches long, 30–32 inches wide, and 38 inches high. Compact tubs can be as small as 47"x28" while bariatric or deep soaker tubs can reach up to 53" long and 50" high.
2. What are the disadvantages of a walk-in tub?
- You must enter and sit before filling the tub, waiting inside as it fills.
- Water can take longer to drain compared to a regular bathtub.
- Door seal maintenance is required.
- Larger models need more floor space and can cost more.
- Some users may need to upgrade their water heater or drains for better filling and draining performance.
3. Do you have to sit in a walk-in tub while it fills?
Yes, due to the design, the door must be closed and sealed before water can enter, so you need to be inside the tub first.
4. What is the average cost of a walk-in tub installed?
A standard walk-in tub typically costs between $4,000 and $7,000 to install. A small, basic model may be cheaper to install, but it's not uncommon to spend upwards of $10,000 if you go with a larger, luxurious model or a type with specialized features, counting installation costs and various feature configurations.
5. Can I buy a walk-in tub and install it myself?
If you know plumbing, electrical and carpentry, you can actually install some basic bathtubs yourself. But then again, the vast majority of people still have to find a professional master to install, so as to ensure that the bathtub is installed in a regular manner, the plumbing is safe and reliable, and the drainage is smooth and does not leak. If the installation time where not get it right, not only the manufacturer may not give the warranty, the use of it will also be a safety hazard, this point really need to pay special attention to!

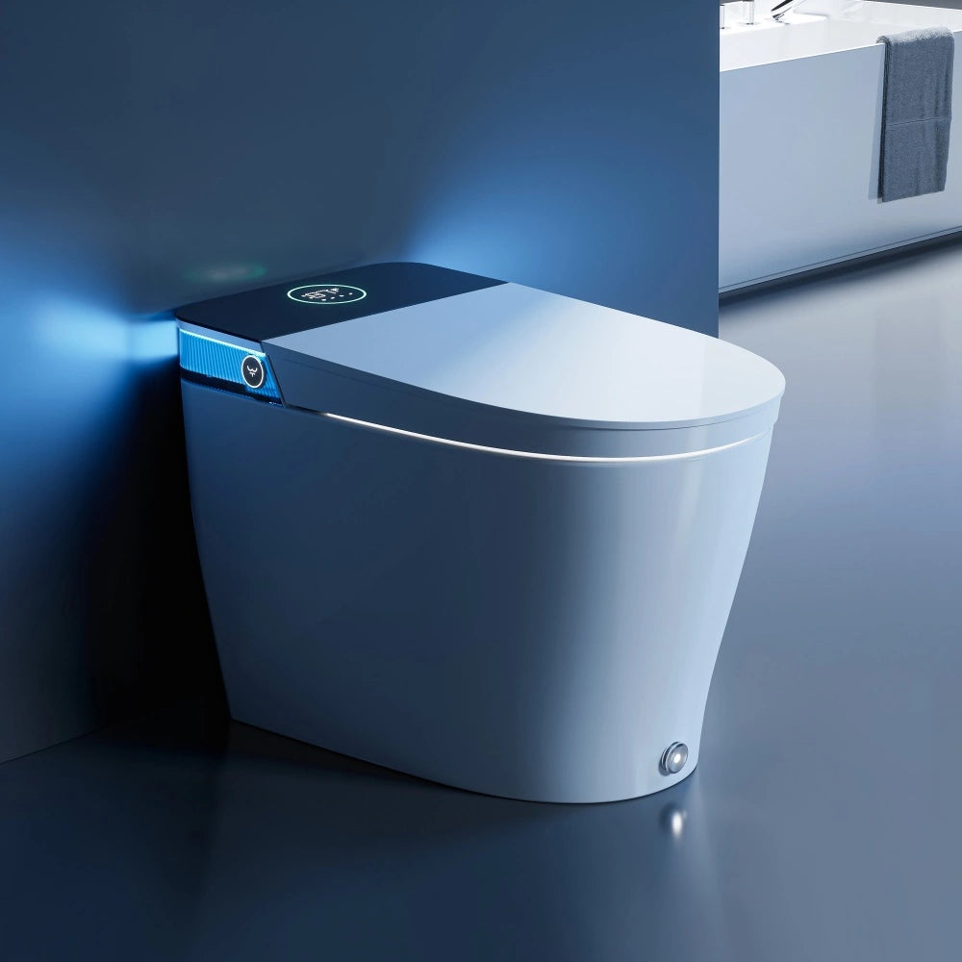
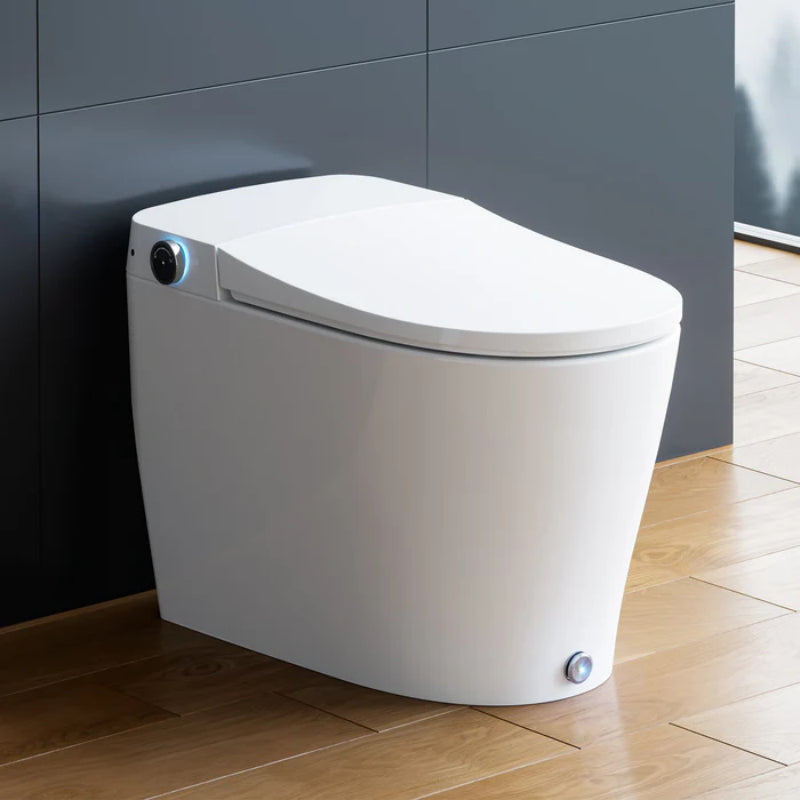
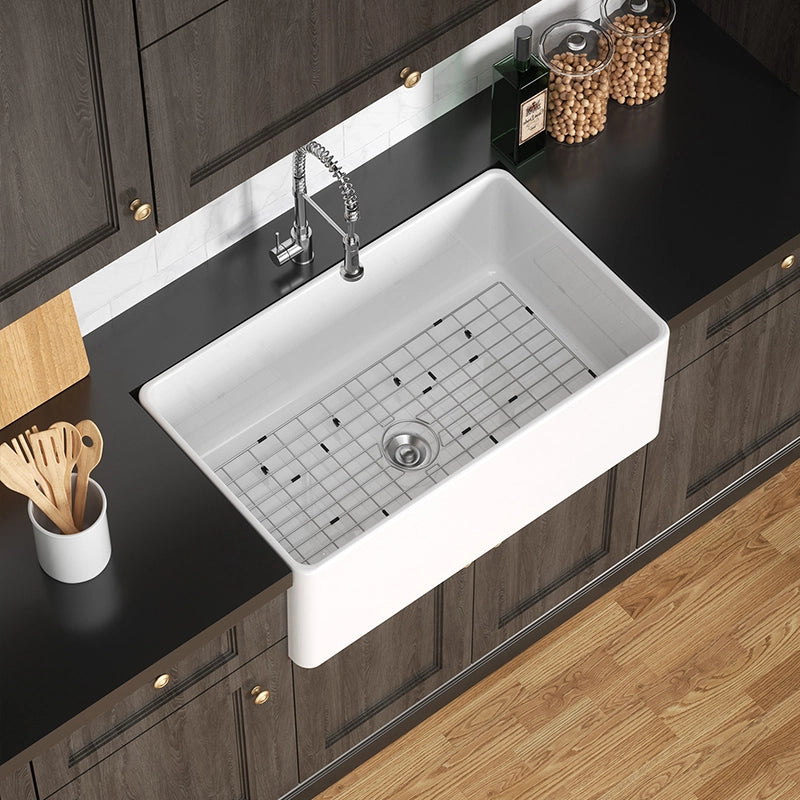
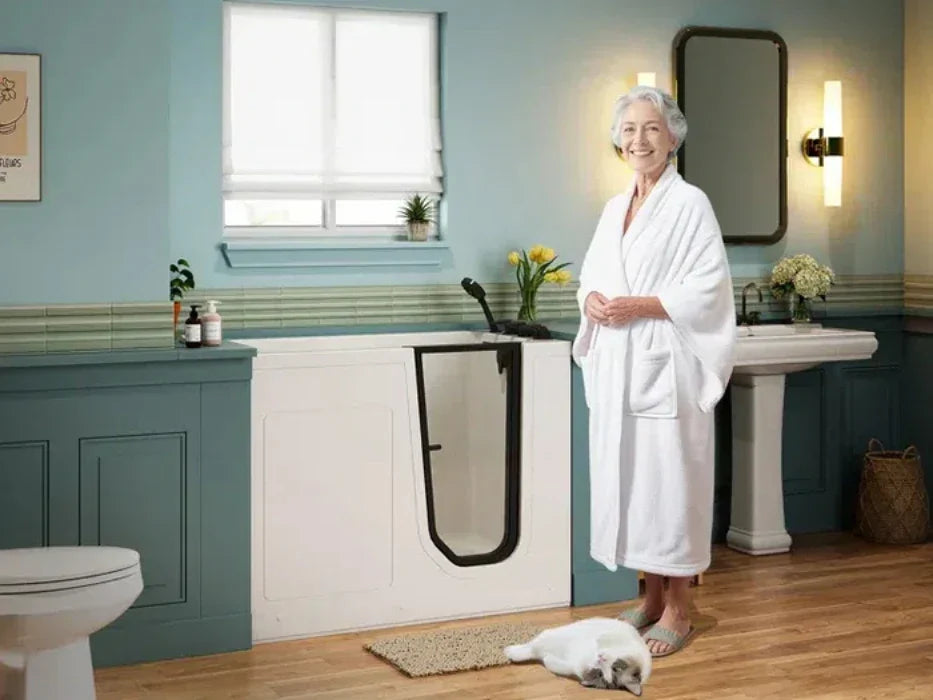

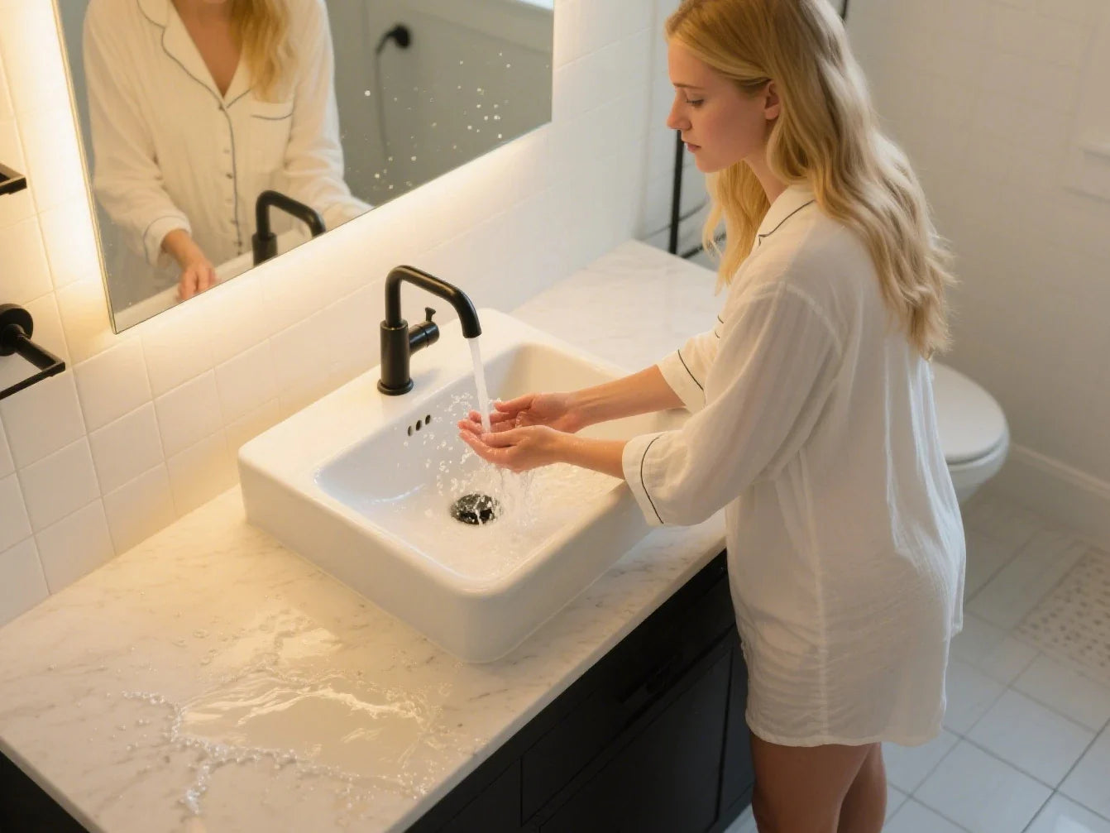

Leave a comment
This site is protected by hCaptcha and the hCaptcha Privacy Policy and Terms of Service apply.