A senior bathroom that is both safe and accessible is critical for anyone who wishes to age at home. Each year, over 230,000 Americans are injured in the bathroom, with almost 80% of senior falls occurring in this area. With aging, tasks like stepping over a tub or standing in a slippery shower become difficult and can lead to falls or serious injuries. Thankfully, modern elderly bathroom designs for seniors use technology, smarter planning, and proven safety equipment to make the bathroom a secure environment for seniors.
This guide shares everything you need to create a senior-friendly bathroom—from quick safety checklists to cost breakdowns, product comparisons, health adaptations, and beyond. Learn how senior-friendly bathroom designs benefit the seniors.
Senior Bathroom Quick Self-Assessment
Is your bathroom ready to protect those you care about? Use this simple checklist to find out.
Quick Safety Checklist
- Durable bathroom floor, non-slip and anti-fall
- Stable handrails installed in toilet, bathtub and shower area
- Walk-in bathtub or threshold: free shower to prevent tripping
- Lever or sensor faucet, easy to operate
- Sensor lighting, bright and glare-free, increased safety
- Raise the toilet seat to reduce the effort of sitting and standing
- A seat is installed in the shower area to help with sitting and reducing fatigue
- Wide passages without debris to accommodate walkers
- Emergency call or alarm system is installed to facilitate help
Did you say "no" to any item above? Those are your biggest safety gaps.
Self-Quiz: Find Your Priority Risks
Answer yes or no to each:
- Slips or falls have happened in the bathroom before.
- The bathroom door is less than 36 inches wide.
- Seniors use walkers or wheelchairs to get around.
- There is not at least one grab bar near the toilet and in the shower/tub.
- Stepping over the tub edge is difficult.
- There’s no nightlight or automatic sensor light for nighttime visits.
If you answered "yes" to two or more items, your bathroom is likely high-risk. Start with these fixes first.
Senior Bathroom Remodeling Action Plan
Smart remodeling keeps seniors safe with simple principles.
Optimize Layout for Safer Moves
- Widen doorways to at least 32–36 inches for walkers or wheelchairs. Ordinary interior doors are usually only 28-30 inches, which is too narrow for many auxiliary mobility tools. After widening, wheelchairs and walkers can enter and exit easily, and they can also avoid hitting the door frame.
- Leave at least 5x5 feet of turning space for wheelchairs near the sink, toilet, and shower. Wheelchair users especially need this, such as toilets, sinks, and shower areas. With it, they can easily turn around, and it is easier and safer to move around.
- Adjust fixture placement— Put commonly used facilities on the clear, direct paths and don't block them. Sinks, toilets, showers and other commonly used facilities should be placed on a straight road without obstacles, and don't let corners or furniture block the way. Installing a wall-mounted sink can leave more space for legs, and the storage space can be placed more cleverly, so you don't have to bend down and reach all the time.
- Use lever handles for doors and faucets for those with weak grip or arthritis. They are much easier to operate than traditional knobs and more convenient for people with arthritis, weak hands or inconvenient wrist movement. Sensor faucets are also good, saving effort and reducing the spread of bacteria.
- Use color contrast to help you see things clearly. Using different colors for floors, walls, and furniture can make your vision clearer. For example, dark floors with white toilets, and light-colored handrails on light walls, elderly people with poor eyesight can see the boundaries clearly and are not likely to step on the wrong ones.
- Make the counters lower or adjustable in height. Ordinary counters are too high for people in wheelchairs. Make them adjustable, or make them 28-34 inches high, so that they can be used whether sitting or standing, and it is convenient to wash hands and take things.
- Use thresholds and steps as little as possible. Don't make raised thresholds or steps between rooms. If necessary, use flat transitions or ramps, which are not easy to trip and are also easy for wheelchairs to use. Make the floor more continuous, so that you can stand steadily and walk smoothly.
- Add some visible and tangible reminders. Use textured floors in wet areas to let people know that they should be careful here. For people with poor vision, installing tactile switch covers, labels or Braille signs can be a great help in walking safely.
- Consider long-term use and leave some room. Even if you have no problem with mobility now, you should also think about the future when designing. Reinforce the walls during renovation to facilitate the installation of handrails in the future. Choose materials and layout that will make living comfortable even when you are old, without major changes in the future.

ADA Visual Guide
| Fixture | Minimum Height or Space |
| Toilet seat | 17–19 inches (from floor) |
| Sink clearance | 27–30 inches underneath |
| Shower entry | Zero curb or <1/2 inch lip |
| Grab bar height | 33–36 inches from floor |
According to this guide, a curbless shower at level with the floor combined with a wide door makes a huge difference for safety and ease of use.
Set the toilet seat at a reasonable height to make it more convenient to use the toilet. Keep the height at 17-19 inches. It is easier for the elderly, people recovering from surgery, and those with mobility problems squatting and standing up. Choose a toilet with a "comfortable height", or install a raised cushion and a handrail next to it, which will be more stable.
Next, remember to leave enough space under the wash basin for wheelchairs. The clearance height is 27-30 inches, so that wheelchairs can get close without hitting their knees. It is best to use a wall-mounted wash basin, which is obstacles-free and easy for leg movement. Use touch-type or sensor faucets to save effort.
Additionally, make the shower entrance low and it is not easy to fall. Either there is no threshold at all, or the slope does not exceed half an inch, so that wheelchairs and walkers can pass smoothly without worrying about tripping. Choose an accessible walk-in shower or threshold-free shower, and add non-slip floor tiles, shower seats and handheld showerheads, which are much safer and easier to use.
Finally, The height of the handrail should be in line with the foot gripping habits, so that the support is good. Install it 33-36 inches above the ground, so that you can hold it while standing or sitting. It should be installed in the toilet area, shower area, and bathtub, either horizontally or vertically. The material should be corrosion-resistant and non-slip, firmly fixed, and able to bear more than 250 pounds.
Summary and recommendation: Modern aging-friendly bathrooms should be designed around "barrier-free, safe, and convenient", and the space and facility dimensions should be planned according to ergonomics and ADA standards. Consider barrier-free design from the beginning of decoration, and choose adjustable products so that you can use them when you are old, make life convenient, and be more independent at home.

Essential Senior Bathroom Features
Designing a bathroom for seniors? These key updates can reduce the risk of falling and add comfort.
Non-Slip Flooring
Why it matters:
Slippery surfaces are the number one cause of falls. Bathroom floors are slippery and can be very easy to get hurt, especially for the elderly and those with limited mobility. Non-slip flooring can greatly reduce the risk of falls, especially in shower areas and near sinks where water is likely to get on your body.
Popular Options:
- Textured, slip-resistant vinyl: Comfortable and waterproof. This type of flooring has an embossed or textured surface that is waterproof and resilient, making it perfect for bathrooms. It’s inexpensive, easy to install, and worry-free. Choose non-slip grades of "R10" and above, some of which also have antimicrobial coatings to prevent mold and bacteria from growing.
- Matte-finish ceramic or porcelain tile: Durable and easy to clean. This type of tile is beautiful and practical, and the matte surface is anti-slip, and it doesn’t compromise on appearance. Choose a small size with more gaps and greater friction. Make sure to choose one that’s suitable for "wet areas" and has a dynamic coefficient of friction (DCOF) of at least 0.42 to be safe.
- Rubber or safety flooring tiles: Excellent grip, softer if a fall occurs. Rubber flooring is both anti-slip and resilient, so even if you do fall, it can reduce the severity of the injury. It is waterproof in nature and is available in tiled or whole sheets, which can be cut to size. The commercial safety flooring used in hospitals can now be easily purchased at home.
- Floor safety tips: Put non-slip mats or floor mats with fixed bottoms in high-risk areas. Do not use those with curled or loose edges. Clean frequently and do not allow soap scum and mold to accumulate, which will reduce the anti-slip properties. If you cannot replace the entire floor, apply a non-slip coating or anti-slip strips for an extra layer of protection.
Here is a comparison table of different flooring types and their details for your information.
| Flooring Type | Traction | Maintenance | Cost (per sq. ft.) |
| Slip-resistant vinyl | High | Easy | $2–$5 |
| Matte porcelain/ceramic | High | Moderate | $3–$7 |
| Rubber safety flooring | Highest | Easy | $3–$10 |
| Glossy ceramic | Low | Moderate | $2–$8 |

Grab Bars & Rails
Why it matters:
Grab bars are also among the most essential safety features. Handrails in the bathroom are crucial for preventing falls and assisting mobility. They help people maintain balance, shift their center of gravity, and hold on even if their feet slip. If installed in the right location and method, they can greatly reduce the risk of injury, especially for the elderly and those with weak strength and uncoordinated movements.
Installation Tips:
- Install grab bars in key places such as next to the toilet, in the shower, and outside the tub. Install a vertical one at the entrance of the shower area and a horizontal one on the back wall for more stable support. For the bathtub, install one on the outer edge and one on the inside for safer entry and exit.
- Choose textured or knurled grips for extra hold, especially when hands are wet. The grip is particularly important - a smooth handrail is easy to slip when wet. Choose one with knurling, texture or rubber coating, which is easy to grip. Stainless steel with etched texture looks modern and is not compromised in safety.
- Avoid temporary suction-cup grab bars: only permanent, wall-anchored types offer true safety. Suction cup handrails seem convenient, but they may fall off at any time and are not reliable. Make sure to choose those that are fixed to the wall. They must be nailed into the wall frame or fixed with sturdy accessories. They can bear 250-500 pounds and are stable when the body is transferred.
- Standard height and direction: The handrail is 33-36 inches from the ground, just enough for most people to reach it naturally. Installing it diagonally can reduce wrist fatigue, and installing it horizontally is more convenient. The vertical handrail at the entrance of the shower area can help you get in and out safely.
- Choose products that meet ADA standards. The handrail has a diameter of 1.25-1.5 inches, a length of 18-42 inches, and a load-bearing capacity that meets ADA standards. This kind of handrail is durable, comfortable to use, and safe.
- It can be integrated into the design. Nowadays, handrails come in many colors, such as brushed nickel, oil-rubbed bronze, and matte black, which can match the style of the bathroom. Some of them can also be used as towel racks or small racks, which are safe and practical.
Walk-In Showers & Walk-In Tubs
Why do seniors like them?
No step to trip over. Wheelchairs and walkers can roll right in. These two are essential for creating a safe and easy-to-enter and exit bathroom. They can reduce the risk of slips and falls, making bathing easier and more comfortable - especially for the elderly or those with limited mobility.
Walk-In Shower
- For seniors, there are no steps to climb, so it is very convenient to get in and out, even with a walker or wheelchair. It makes them more confident when bathing and they can handle it themselves.
- Add non-slip flooring, built-in benches, handrails and handheld showerheads. Wide doors or shower curtain openings make it easier to get in and out without any effort.
Walk-In Tub
- Safe and comfortable design: With a waterproof door for entry, you can walk in directly without crawling over the edge of the bathtub. There are safety seats, sturdy handrails and textured floors inside a walk in tub, which are very considerate.
- Some water fills and drains quickly, so you don't have to wait for a long time. Others have massage nozzles, colorful lights or heated backrests, just like a spa, which is comfortable and nourishing.

Installation and space issues
Walk-in showers are open-plan and can be installed in small bathrooms, While walk-in bathtubs take up space and the water pipes need to be carefully planned, but they can provide a deep soak, which is incomparable to showers. Both need to be installed by professionals to avoid leaks or safety hazards.
Maintenance and durability
Choose acrylic or fiberglass materials, which are easy to clean and not prone to mold. Look for models with smooth surfaces and inspection ports. Check the seals, drains and doors frequently, and with a little maintenance, you can use it for a long time and the bathroom will always be safe.
Recommendation: For daily use, a walk-in shower with a folding stool and non-slip tiles is suitable. If you like to take a long bath, choose a walk-in bathtub that fills quickly and is easy to operate. Which one to choose depends on which is more comfortable, and suitable for the space in your home.
Comparison Table
Here is a comparison table displaying more information about walk-in showers & walk-in tubs:
| Feature | Walk-In Shower | Walk-In Tub |
| Entry | Zero or low (<2") threshold | 4–8” threshold, but with door |
| Seat Included | Optional (bench or flip-down) | Yes (built-in) |
| Time to Fill/Drain | Not needed | 5–8 minutes |
| Cost | $3,000–$7,000 installed | $3,000–$9,000 installed |
| Best for | Wheelchair/walker users | Users with mobility but want underwater soaking |
| Space Needed | More open, can match any size | Requires space for the tub |
- Safety and convenience vary: According to this table, walk-in showers are generally barrier-free or have a threshold lower than 2 inches, which is safe for wheelchair and walker users to enter and exit; walk-in bathtub thresholds are 4-8 inches, but with a door design, which makes entry and exit easier, suitable for people who can still stand on their own but have difficulty in moving.
- Seat configuration: Walk-in shower seats are optional, such as wall-mounted folding chairs or fixed benches, which can flexibly arrange space; while walk-in bathtubs come with stable seats, which can be soaked all over, making bathing more comfortable and relaxing.
- Usage time and efficiency: Showers do not need to store water, so they are quick to use; walk-in bathtubs take 5-8 minutes to fill and drain water, and even if there is a fast filling and draining function, you still have to wait for a while.
- Cost comparison: The installation cost is similar, about $3,000-7,000 for a walk-in shower and $3,000-9,000 for a bathtub. Bathtubs have a large price difference, depending on whether they have extra features such as massage jets and heated back panels.
- Suitable for different people: Walk-in showers are more suitable for people who rely on wheelchairs or walkers, and are quick to get in and out; bathtubs are suitable for the elderly or chronic disease rehabilitation patients who still have some mobility and like to relax in a bath.
- Space requirements: Walk-in showers are suitable for a variety of spaces and can also be used in small bathrooms; bathtubs take up a lot of space and are suitable for families with large bathrooms or renovation budgets.
Suggestions: If you want a fast, safe, and easy-to-maintain bathing space, choose a walk-in shower; if you value relaxation and care, and have enough space and budget, consider a bathtub. The functions of the two are complementary, and some families can install both.
Raised Toilets & Accessible Sinks
- Install your toilet at 17–19 inches off the floor (which is the height known as "comfort height" or accessibility height) to make it easier for older people or those with limited mobility to sit and stand up, greatly reducing pressure on the knees and hips. For added support, it's recommended to install grab bars next to the toilet—make sure they are firmly fixed to the wall studs to help with balance and prevent falls. If you want to save money, adding a raised seat to an existing toilet is also practical.
- Use wall-mounted or wheelchair-accessible sinks with easy-turn faucets which have more room below it for people who use wheelchairs or walkers. These sinks are usually installed at 34 inches or less and have lever or sensor faucets that require less effort to operate. Providing adequate knee room and installing anti-scald valves to control water temperature will improve safety and comfort.

Smart Technology & Modern Convenience for Senior Bathrooms
Today’s senior bathroom remodel ideas include more tech than ever.
Smart Features That Improve Bathroom Safety
- Touchless Faucets: No twisting or squeezing, easier for weak hands and more hygienic.
- Motion-Activated Lights: No more searching for a switch in the dark. Lights automatically turn on to prevent falls.
- Emergency Alert Buttons: Wall-mounted, waterproof buttons connect to caregivers for help.
- Sensor Monitoring: Devices detect bathroom entry and alert if someone is inside for too long—a key sign of a possible fall or emergency.
Feature Comparison Chart
| Feature | Budget Option | Advanced Option | Best Use Case |
| Faucet | Lever handle ($50–$100) | Touchless ($150–$300) | Arthritis, low strength |
| Lighting | Plug-in nightlight ($20) | Motion LED system ($100+) | All-night safety |
| Emergency Alert | Pull cord ($30–$50) | Wireless sensor ($150–$400) | Living alone, high fall risk |
| Monitoring | None or basic alert | Pro sensor with app ($250–$600) | Remote caregivers |
This table lists a number of smart senior bathroom devices suitable for the elderly, from faucets, lighting, emergency systems to remote monitoring, all of which are divided into economical and advanced models for comparison. Basic models such as lever faucets and plug-in night lights are easy to install and use, and are very economical and convenient for daily use. The upgraded induction faucets and induction lights are hygienic and easy to operate, and are particularly suitable for people with arthritis. Additionally, emergency pull cords can provide basic safety protection, and wireless alarms can provide all-day protection, which is especially important for elderly people living alone. Remote monitoring can also allow caregivers to understand the situation in real time. If the budget is limited, the basic model is enough; but if you want to live a stable retirement at home, upgrading to a smart model can greatly improve safety and make people live with more dignity and independence.
Customizing for Individual Health Needs
Making a bathroom for seniors truly senior-friendly means seeing each person’s whole picture. Many need adjustments based on specific health challenges.
For Arthritis
- Choose lever handles for faucets and doors.
- Opt for larger light switches.
- Consider raised toilet seats and benches to avoid deep squats.
For Low Vision
- Use contrasting colors to grab bars and doors.
- Install bright, even lighting—avoid shadows and glare.
- Mark showed the edges clearly.
For Cognitive Changes (Dementia)
- Use visual cues (large, easy-to-read labels).
- Keep the design simple and uncluttered.
- Limit distracting patterns.
Occupational therapist tip: "Always ask what the senior finds most difficult—then start with that. Small upgrades like a higher toilet or added lighting often bring the most relief."
Budget, Insurance & Financial Guidance
How much does a bathroom remodel for seniors cost? It varies based on updates, but safety improvements are often more affordable than hospital stays from a fall.
Senior-Friendly Bathroom Remodel Cost Breakdown
| Upgrade Item | Typical Cost Range | DIY Savings Possible? | Pro Recommendation |
| Grab bars (each) | $40–$120 | Yes | Use wall anchors |
| Slip-resistant floor | $500–$2,000 | Limited | Hire pro if floor leveling needed |
| Walk-in shower/tub | $3,000–$9,000 | Rare (best to hire) | Must waterproof carefully |
| Raised toilet seat | $80–$400 | Yes | Must fit securely |
| Touchless faucet | $150–$300 | Yes | Some basic wiring |
| Motion lights | $20–$150 | Yes | Plug & play simple |
Can you renovate a bathroom for $5000? If you focus on the basics (grab bars, raised toilet, and slip-resistant flooring), yes. Full walk-in showers may exceed this unless you already have a suitable space.
Insurance & Financial Assistance
Will Medicare pay for a new bathroom? Medicaid won’t cover a full bathroom renovation, as it primarily covers medical expenses, not home improvements. But Medicare can pay for critical safety equipment, like grab bars and raised toilet seats, if a doctor determines they’re necessary, provided they’re essential to health and safety. A doctor’s certificate of necessity is key to getting support. Knowing these limitations will help you plan and seek other assistance.
Medicaid policies vary from place to place. Many state programs will support bathroom safety renovations to make them safer and more practical, such as installing handrails, widening doorways, and adding barrier-free showers for the elderly and disabled. You can only find out how much subsidy you can receive and what restrictions there are by going to the local Medicaid office.
In addition to federal programs, many local and state agencies also have special subsidies or low-interest loans to help the elderly live more safely at home. These subsidies can effectively reduce their burden and make home life more secure. Bathroom renovations and ramps, which improve living convenience, may be funded, but usually require a medical provider to prove that the modifications are medically necessary. Therefore, to get funding, make sure you get a doctor or occupational therapist to certify the necessity of the modification. And you have to apply early. Most of these projects are on a first-come, first-served basis, so only by starting early can you get support in a timely manner.
Conclusion
Practising senior friendly bathroom designs means focusing first on safety features that reduce the risk of falling, make moving around the bathroom easier, and support independence. Design choices like non-slip floors, walk-in showers, grab bars, and brighter lighting are both practical and attractive.
Remember: Safety improvements in the bathroom directly help seniors maintain dignity, independence, and peace of mind at home.
FAQ:
1. What is the best bathroom layout for seniors?
The core of senior bathroom layout suitable for the elderly is safety, easy access and convenience. It should be open, with wide passages and sufficient light. There should be no steps or thresholds, otherwise it is easy to trip. The height of the washbasin, toilet and shower should be appropriate to facilitate the use of people with limited mobility. The space should be large enough for wheelchairs and walkers to turn around. The floor should be non-slip, and handrails should be installed next to the toilet and shower to prevent falls. Choose a walk-in shower with a small stool, which is better than a bathtub. You can sit while taking a bath, which is safe and comfortable. The faucet and switch should be lever-type, which is easy to use even if you have weak hands or arthritis. The light should be bright, and a night light should be installed so that you can move around safely at any time. Such a design can help the elderly easily take care of their daily hygiene and live comfortably and confidently.
2. How to make a bathtub senior friendly?
If you want to make the bathtub suitable for the elderly, you have to consider both entry and exit and safety. For elderly people with limited mobility, a walk-in bathtub with a low threshold door, built-in seat and handheld showerhead is the best choice. If you can't change the bathtub, put a bath stool in it, which is safer to sit on when entering and exiting. Be sure to install sturdy handrails on multiple sides, and don't use towel racks as support. Put non-slip mats or textured strips on the bottom of the bathtub to reduce the risk of slips. Install an anti-scalding valve to control the water temperature, make sure there is enough light above, and put a waterproof emergency button nearby for safety. If necessary, add a bath lift to help get in and out. These changes can make the elderly more independent when bathing and greatly reduce the risk of falls.
3. How to remodel a bathroom for the elderly?
When renovating a bathroom for the elderly, comprehensive planning should be carried out with safety, convenience and comfort at the center.
- Clear debris and remove loose mats, and ensure that the passage is more than 80 cm wide for easy passage.
- Replace the floor with non-slip tiles or vinyl flooring, and add non-slip mats and linear drainage systems in the shower area to prevent water accumulation.
- Install non-slip handrails with a diameter of 3-4 cm in key locations, fixed to the load-bearing structure, with a load-bearing capacity of at least 200 kg.
- The toilet should use a raised seat (45-50 cm) or a comfortable height model, and be equipped with side handrails.
- The shower area should be designed to have no threshold as much as possible. If conditions are limited, a folding stool and a hand shower (height 1.2-1.5 meters) can be installed next to the bathtub, and side handrails and non-slip mats can be added.
- The lighting brightness reaches 300-500 lux, the mirror lighting adopts an anti-glare design, and a sensor night light is installed in the corridor to the bathroom.
- A waterproof emergency call button should be installed in the shower area and next to the toilet to ensure that timely help can be sought in case of an accident.
4. Can you renovate a bathroom for $5000?
Yes, of course. Generally, $5,000 is definitely enough to renovate a bathroom. The key is to plan carefully, stick to the budget, and make the space safer and more practical. 304 stainless steel handrails are $300-500, which are beautiful and durable; R10 non-slip flooring is $800-1,200 to reduce the risk of slipping. Raised toilet seat is $300-600, which is comfortable to use. LED lights with sensor night lights are $200-400, which are safe at night. Folding stools and hand showers in the shower area are $200-300, which is convenient. Emergency call buttons are $200, which are considerate and practical.
5. What is the most critical aspect of designing the bathroom of an elderly person?
When designing a bathroom for the elderly, fall prevention is the core. The bathroom, including the shower area, should be made of non-slip materials, such as textured tiles, rubber floors or non-slip coatings, which can greatly reduce accidents when wet. Textured handrails should be installed next to the toilet, in the shower, and at the transition between high and low, and firmly fixed to the wall frame; walk-in showers should preferably have no threshold or a low threshold, with a stable seat and a handheld showerhead for sitting and bathing; the light should be bright and without shadows, and a sensor night light should be installed for easy use at night, especially to illuminate corners and ground transitions; the layout should be open and tidy, the passages should be wide enough to pass wheelchairs or walkers, and there should be enough space under the sink. These designs not only make the bathroom safer, but also allow the elderly to maintain independence and dignity.
References:

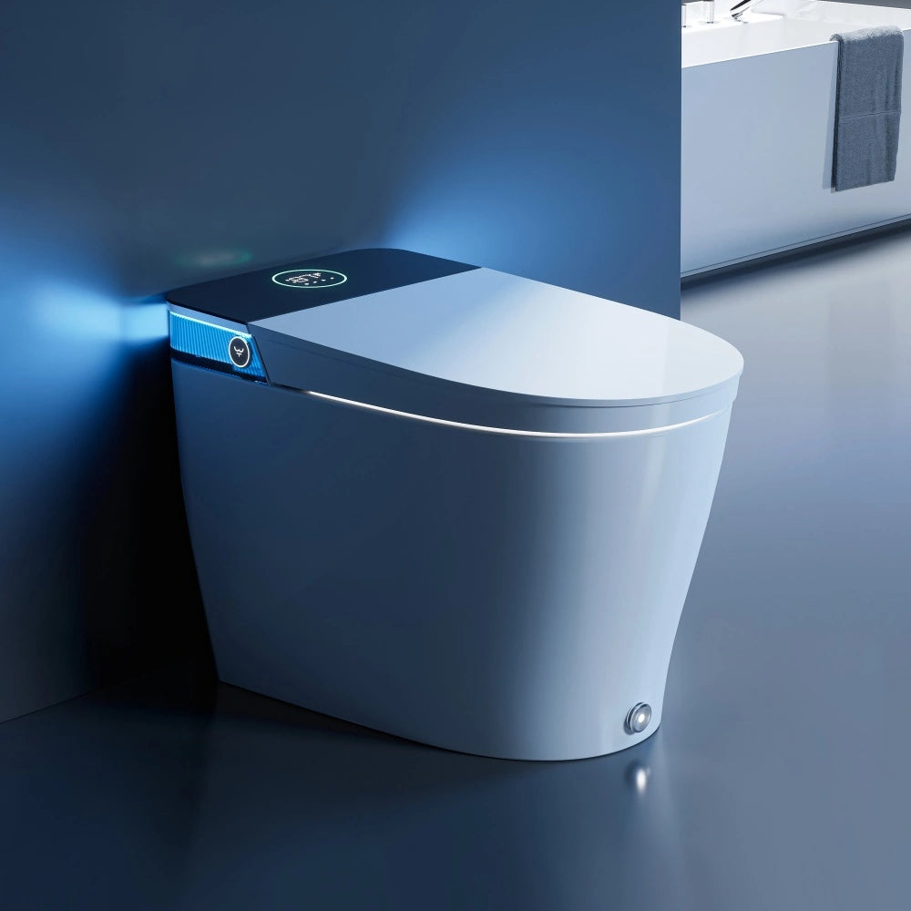
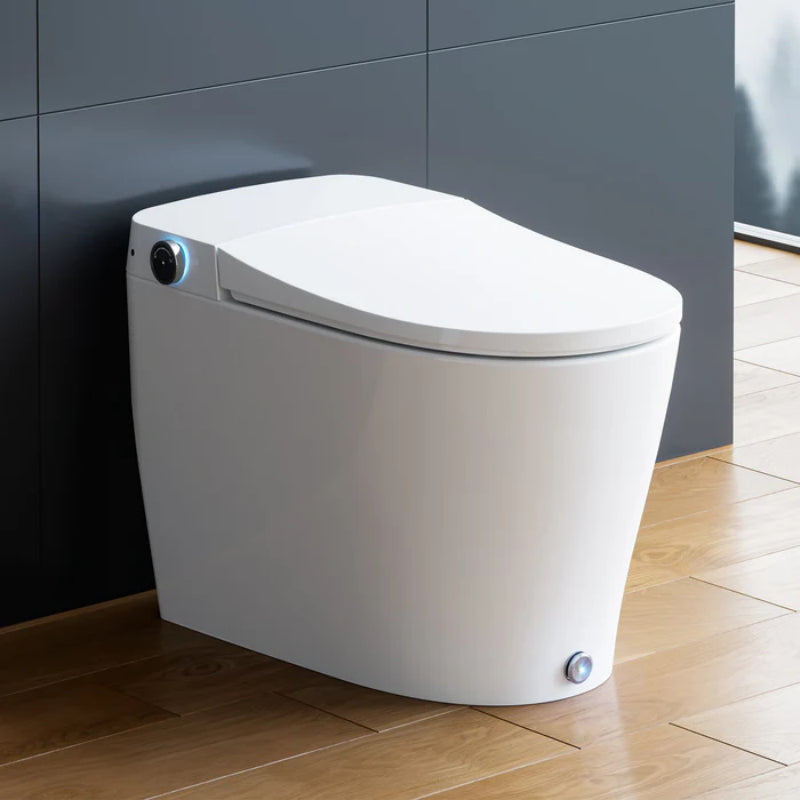
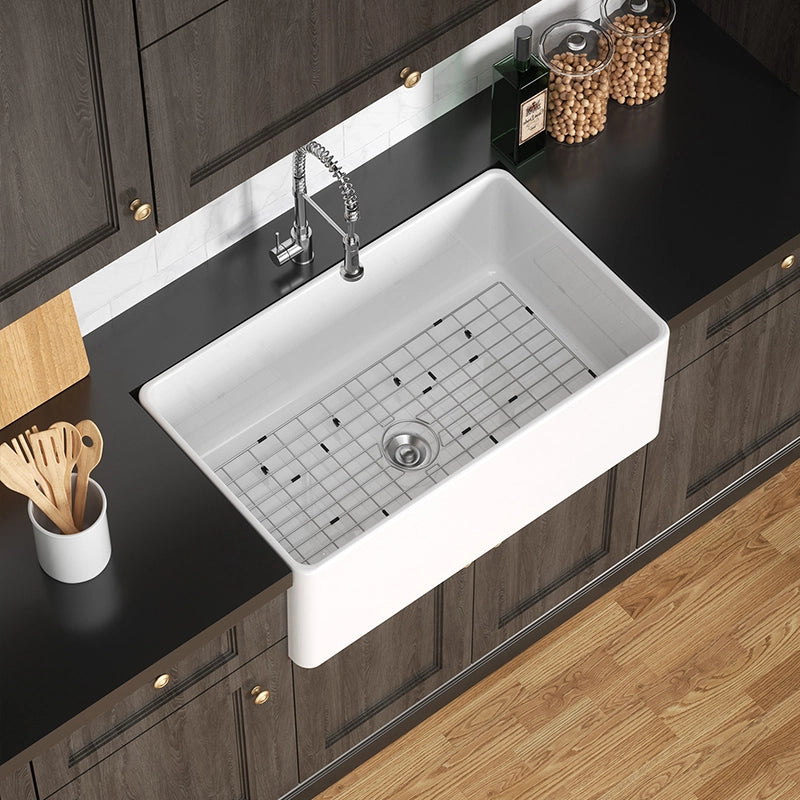
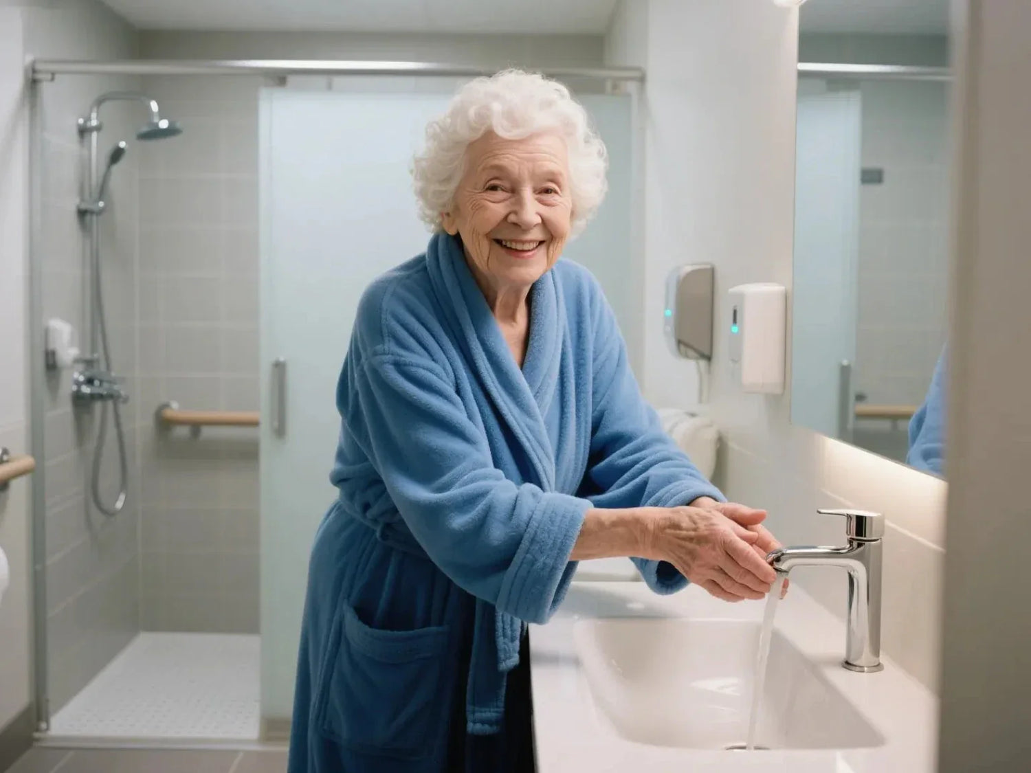
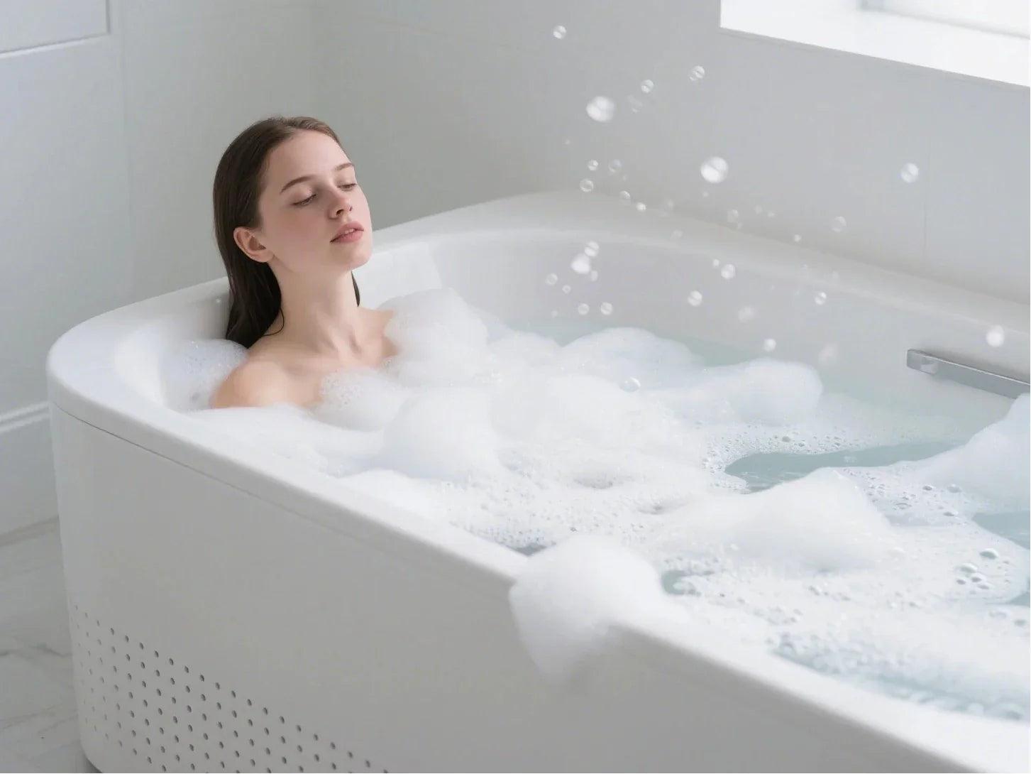


Leave a comment
This site is protected by hCaptcha and the hCaptcha Privacy Policy and Terms of Service apply.