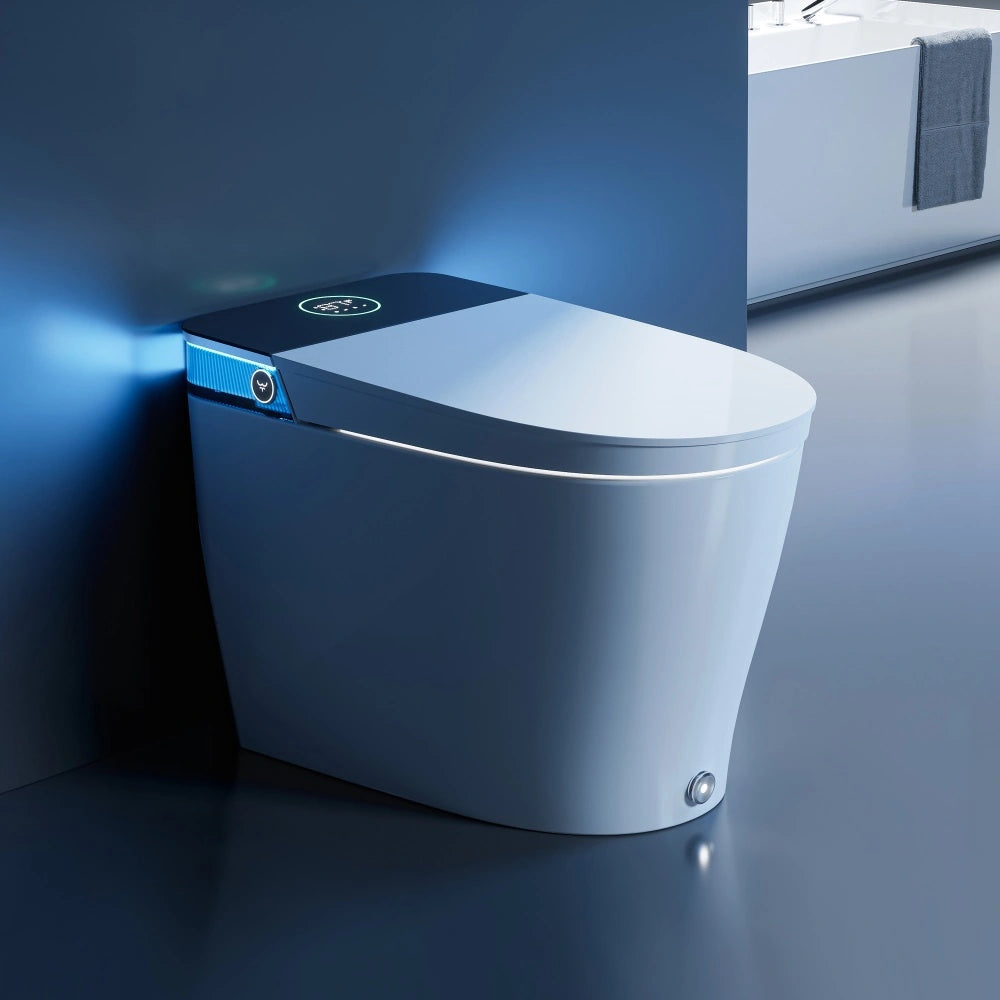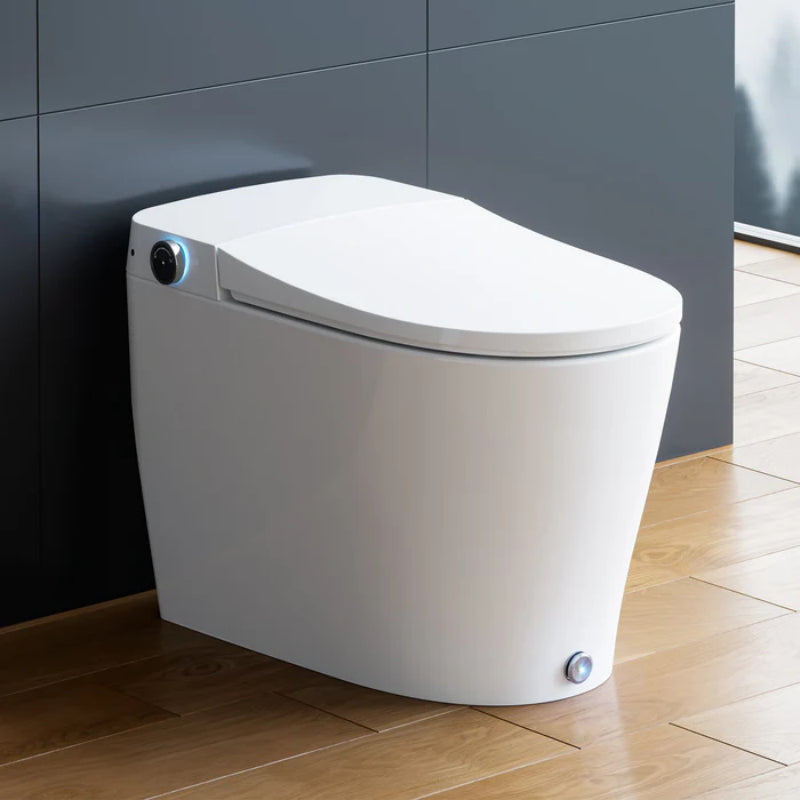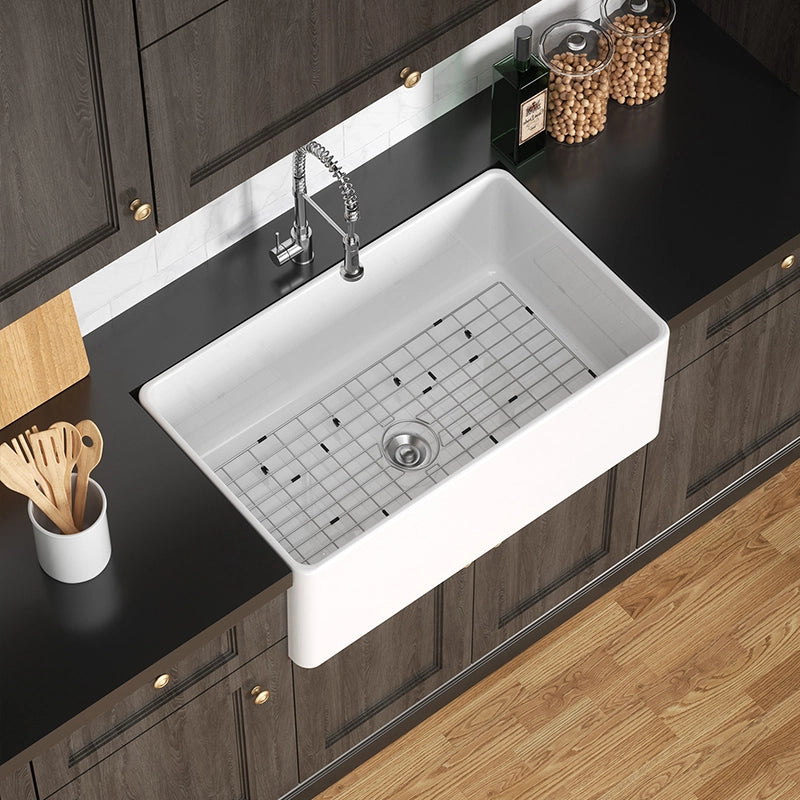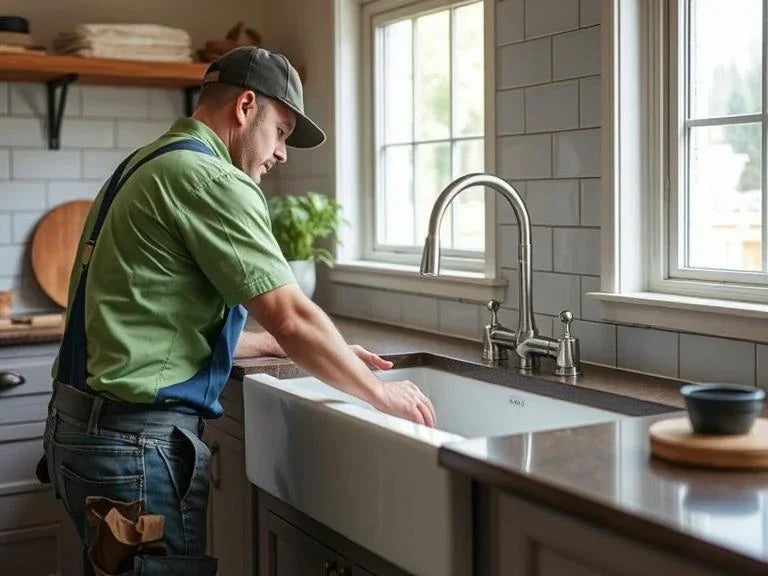Do you want to buy a drop-in sink or farmhouse sink with a kitchen faucet? Renovating or designing a kitchen means paying close attention, to kitchen sink dimensions. The right size sink is key, for both function and style. It's important, to know your kitchen sink dimensions to improve your kitchen experience.
In our guide, to kitchen sink dimensions you can choose the best size sink, for your new kitchen to make it look stylish and function smoothly. Let's delve into why sizes are important and the variety of options suited for kitchen types.
What Is the Standard Kitchen Sink Size?
A standard kitchen sink typically measures 30 inches wide by 22 inches front-to-back, with a depth of 7 to 10 inches. This size fits most kitchen layouts and offers enough space for everyday tasks like washing dishes or preparing food. However, kitchen sinks come in a variety of sizes to suit different needs. Sinks 24 to 25 inches or smaller are considered compact and are ideal for small kitchens, while larger sinks 31 inches and above are great for spacious kitchens or heavy-duty use. When choosing a sink, always consider the size of your base cabinet—most standard cabinets are 36 inches wide, which generally supports sinks up to 33 inches.
Selecting the kitchen sink length involves understanding kitchen dimensions and designs available, in the market today. With the knowledge, at hand you can opt for a sink that not only enhances the functionality of your kitchen but also adds a touch of elegance. Let's delve into the specifics to assist you in selecting the size for your kitchen sink.
Single Bowl Sink Sizes
Deciding on the right bowl sink size is an important decision. It's about balancing available space with aesthetic. Here's a straightforward guide for your convenience. Everything is organized into an easy-to-read table, allowing you to quickly review your choices.
| Size (inches) | Common Use | Best For |
| 15x15 | Bar/Prep Sink | Small kitchens, bars |
| 22x24 | Standard Single | Most home kitchens |
| 25x30 | Large Single | Bigger kitchens, heavy use |
| 30x45 | Extra-large Single | Commercial or spacious home kitchens |
From compact bar sinks to large options suitable for active kitchens, there is a single bowl sink suitable for any setting. Moving on, we will consider double bowl sink sizes. These are ideal for individuals who multitask in the kitchen.
Double Bowl Sink Sizes
After discussing single bowl sink sizes, we shift our focus, to double bowl sink sizes. These are perfect, for multi-tasking offering space to both clean and prep. Many prefer this type for its versatility. Here's a quick guide on the common dimensions for double bowl sinks:
| Size Category | Width (inches) | Length (inches) | Depth (inches) |
| Small | 22 | 33 | 8-9 |
| Medium | 24 | 36 | 9-10 |
| Large | 30 | 42 | 10-12 |
Sizes vary, so check your kitchen's layout. A larger size means more room but takes up more counter space. Measure your area to ensure the best fit. Choose based on how you use your kitchen. Double bowl sinks make tasks easy, fitting many homes.

Large Kitchen Sink Options
Large kitchen sinks are ideal, for those who need extra space. They easily accommodate big pots and pans. These sinks often come in sizes bigger than standard sink sizes including single bowls over 30 inches long.
Double bowl sinks provide ample room too, with each section being wide enough, for multitasking.
Large sinks help make washing dishes or food prep easier by providing more room to work with. Large kitchen sink dimensions also simplify cleanup and offers more space for dishes. When picking large kitchen sink size dimensions, consider your kitchens layout and daily tasks. With various types, of kitchen sinks on the market, it's simple, to find one that matches your style and fits perfectly.
Why Kitchen Sink Dimensions Matter
Choosing the size, for your kitchen sink is more important than you might think since it can greatly improve both the usability and look of your kitchen.
Functionality and Comfort in Daily Use
Kitchen sink matter for daily comfort and function. A too small sink makes washing big items hard. But, a very large sink can eat up needed counter space for food prep. The right kitchen sink width balances cleaning ease with enough counter room.
Sink depth is also key. Shallow sinks lead to splashing water, while deep ones may cause back strain during dishwashing. A well-sized kitchen wash basin combines sufficient space for easy use without adding discomfort during long tasks.
Compatibility with Cabinets and Countertops
Ensuring your sink aligns perfectly, with your cabinet size and countertops is crucial, to prevent installation challenges and disruption, in your kitchens design flow. Opt for sizes that harmonize can help you steer clear, of complications and achieve a polished appearance.
Choosing a sink is more, than about the fit; it's about selecting one that complements the overall design, of your new kitchen sink.

How To Measure A Kitchen Sink?
Replacing a sink can make a person anxious when installing it if the dimensions aren't measured correctly! Whether you are renovating your kitchen or replacing an old sink, learn these measurement techniques to ensure that the new sink fits perfectly and is comfortable to use.
Step 1: Know the Types of Kitchen Sinks
Before buying a sink, first figure out what kind you want -- different types of sinks, installation and measurement focus is completely different!
Undermount sinks: hidden under the countertop, no gap between the countertop and the sink, good-looking and good wipe, but the installation is troublesome, you have to measure the size of the countertop opening in advance.
Drop-in sinks(aka top-mount sinks): directly resting on the countertop, the edge of the protruding, the installation of the simplest, suitable for do-it-yourself, but the countertop is easy to accumulate dirty water, choose to pay attention to the edge of the curvature.
Farmhouse sinks(apron basin): high value, deep basin can be loaded, the front face is straight exposed outside, suitable for retro or rustic style kitchen, but to ensure that the depth of the cabinet is enough, or not loaded.
Choose the wrong type is equal to the white work! For example, your cabinets are shallow, prefer to buy a deep farmhouse basin, and finally can only return it, wasting time and money.
Step 2: Measure Your Existing Sink
Want to make the new sink seamless succession, the length, width and depth of the old sink must be measured clearly, it is recommended to take a pen and paper to draw a simple schematic, labeled data.
Measure the length: from the left side of the sink the most outward extension, pull the tape measure to the right side of the most outward extension, such as measuring out is 30 inches, which is the length of the sink.
Note: Don't measure the inside of the sink! Measure the entire outside edge of the sink, including the thickness of the side panels.
Measure the width: From the back edge of the sink (near the faucet), measure vertically to the front edge, say 22 inches, that's the width.
Mistake: Don't be fooled by the curvature of the inside of the sink, always measure the widest part of the outside edge.
Measure the depth: Take a straightedge across the top of the sink and measure vertically from the bottom of the ruler to the deepest part of the sink, such as measuring 9 inches, which is the depth.
Tips: depth of 8-10 inches most practical, too shallow easy to splash, too deep bending tired.
Reference data: most of the standard household sink is 30 inches long, 22 inches wide, 8-10 inches deep, large kitchens can choose 36 inches wide, wash pots and pans more painful.
Step 3: Measure Kitchen Cabinet Space
Can the sink fit in, all depends on the cabinet belly is big enough. These three steps after the measurement, the heart only have a bottom:
Measure the depth of the cabinet: open the cabinet door, from the back wall to the front edge of the cabinet, measure the depth, such as 30 inches.
Calculate the margin: the depth of the sink should be about 1 inch less than the depth of the cabinet, leaving room for piping and cooling.
Measure the width of the cabinet: From the inside left wall of the cabinet to the inside right wall, measure the width, for example 36 inches.
Calculate the margin: sink width = cabinet width - 4 inches, such as 36-inch cabinets, up to 32-inch wide sink, leaving 2 inches on each side of the installation of clamps and sealant.
Look at the height of the cabinet: If you install an undermount sink, make sure that the height from the top of the cabinet to the floor is enough (generally 34-36 inches), otherwise the sink can not be lifted.
Step 4: Consider the Countertop Cutout
If you change the undercounter basin, the countertop opening size and sink must be tightly, or installed on the crooked, but also easy to leak.
Remove the old sink: first turn off the water valve, remove the drain and water pipe, carefully pry the old sink from the countertop, do not break the countertop.
Measure the size of the opening: use a tape measure to measure the length and width of the countertop opening, such as 30 inches long and 20 inches wide, but also pay attention to the curvature of the four corners (some are right angles, some are small rounded corners).
Butt interface size: the edge of the undercounter basin is turned down, the opening should be smaller than the sink inner slot, such as the sink inner slot is 28 inches long, the opening is made 27.5 inches, leaving 0.5 inches to allow the edge to catch the countertop.
Reminder: the opening of the countertop basin can be 1-2 inches smaller than the outer edge of the sink, relying on the edge of the pressure on the countertop to be fixed; undercounter basin opening must be accurate, it is recommended to take the sink instructions to the stone factory, so that the professional master cut.
Additional Sizing Notes
The type of sink matches the style of decoration: modern kitchens choose undercounter basin, Scandinavian style choose countertop basin, vintage style choose farmhouse basin;
Sink size to match the cabinet space: do not be greedy for large hard plug, leave enough margin to install pipes and accessories;
Hole size to match the sink interface: undercounter basin difference of 1 mm may not be installed, would rather spend more money to let the master site measurement.

Choosing the Right Sink: Kitchen Sink Buying Guide
When it comes to picking kitchen wash basin dimensions, it might seem overwhelming at first. Don't worry! A detailed shopping guide can make things much easier, for you. Start by measuring the dimensions of your countertop and cabinet space so you can find a sink that fits perfectly. Think about your habits. Whether you need lots of washing room or prefer a sink that won't get in the way too much? These factors are important, in making sure your sink blends in nicely with both your kitchen design and personal tastes.
Assessing Your Kitchen Space
Can the sink be installed, use smooth, cabinet space is the first threshold. Remember these three key data about kitchen wash basin size:
Cabinet width:
Small sink (24-25 inches): for small or occasional cooking kitchens with a cabinet width of at least 27 inches (sink + 3 inches of headroom).
standard kitchen sink width (27-30 inches): preferred by most families, cabinet width 30-33 inches is most suitable.
Large Sink (33 inches): For families that cook large meals often, with 36-inch wide cabinets (e.g., 33-inch sink + 1.5 inches of headroom on each side).
Extra-large sink (36 inches +): large kitchen or professional-level cooking enthusiasts exclusive, cabinet width of at least 40 inches, but also to ensure that the countertops are load-bearing enough.
Key: Cabinet width = sink width + 3 inches! For example, if you want a 33-inch sink, the cabinets must be ≥36 inches or they won't fit.
Cabinet depth:
General cabinet depth is 24-30 inches, the sink depth is recommended to be 1-2 inches less than the cabinet depth. For example, if the cabinet is 24 inches deep, the sink is 22-23 inches deep, leaving enough room for pipes and garbage cans.
Countertop height:
Undercounter basin needs to be installed under the countertop space, it is recommended that the countertop height of 80-90 centimeters, too low bending tired, too high to lift the hand laborious.
Kitchen Sink Mounting Styles
Three mainstream installation methods, each with its own advantages and disadvantages, according to the decorative style and habits of use to choose:
Advantages: the easiest to install, you can handle; cheap, adaptable to a variety of countertop materials (marble, tile, wood can be installed).
Disadvantages: the edge protrudes from the countertop, the water on the countertop is easy to accumulate in the seam, cleaning trouble; general value, suitable for minimalist or rental housing.
Advantages: sink hidden under the countertop, no gap on the surface, wipe a rag clean; visually more advanced, suitable for modern style, minimalist style kitchen.
Disadvantages: installation is complicated, need professional master to cut countertops; must be matched with granite, quartz stone and other hard countertops, wood plank countertops are easy to crack.
Pros: deep basin design is super loaded, no need to bend over to wash pots and pans; the front face is exposed, the retro sense is pulled full, and it directly becomes the focus of the kitchen.
Cons: need to customize the cabinet, ordinary cabinet depth is not enough; higher price, suitable for budget, the pursuit of personality of the family.
Advice: the pursuit of value selection of undercounter basin, figure to choose the table basin, love to cook, heavy practical selection of farmhouse basin.
Common Kitchen Sink Materials
Each material offers its own benefits in terms of durability, maintenance, and appearance.
| Material | Pros | Cons | Best For |
|---|---|---|---|
| Stainless Steel | Durable, impact-resistant, easy to clean, budget-friendly | Cheaper models can be noisy and prone to water spots | Everyday households, budget-conscious users |
| Granite / Quartz Composite | Sleek matte finish, scratch and heat resistant, colorfast | Higher cost, limited color choices | Style lovers, those seeking a premium look |
| Fireclay | Classic white, highly stain-resistant, easy to clean | Heavy (requires cabinet reinforcement), prone to chipping | Farmhouse or vintage-style kitchens |
| Cast Iron (Enamel-coated) | Heavy-duty, smooth glossy surface resists stains | Extremely heavy, typically comes in limited color options | Traditional American kitchens |
| Copper | Naturally antimicrobial, develops a rich patina over time | Requires regular maintenance to prevent oxidation, expensive | Artistic or vintage-loving homeowners |
Stainless steel selection 16-18 thickness (the smaller the number the thicker), knocking up the sound of dull quality better; granite selection of fine particles, smooth feel, smell no pungent odor more environmentally friendly.

Kitchen Sink Configurations
How to partition the sink, directly affecting the efficiency of cooking, according to the needs of the selection:
Single sink (recommended index: ★★★★★)
Size: 30 inches above the length of the best, depth ≥ 8 inches.
Advantage: wash pots, soak greens, put a baking dish all done, no partition blocked, space utilization is super high; suitable for often do big dishes, use a big pot of the family.
Match: add a retractable draining rack, wash the bowl directly on the top of the draining, does not take up counter space.
Double sink (Recommendation index: ★★★★☆☆☆)
Size: 33 inches above the length of the practical, it is recommended to choose 60/40 sub-slot (large sink to wash dishes, small sink to wash vegetables).
Advantage: Separate raw and cooked more hygienic, wash meat and vegetables at the same time do not taste; suitable for families with children or obsessive-compulsive disorder.
Note: Do not choose 50/50 and other slots, each slot is too small, the pots and pans can not be put in, chicken ribs!
Three-slot (Recommendation index: ★★★☆☆☆☆☆)
Size: 36 inches or more in length, the width of the middle slot ≤ 10 inches.
Advantage: the middle slot can put garbage disposal or fruit and vegetable washer, suitable for professional-level kitchen or multi-person family.
Disadvantages: Takes up a lot of space, choose carefully for small homes.
Faucet holes: Priority selection of pre-drilled 3-hole sink (faucet + soap dispenser + water faucet), the later want to add equipment without having to drill holes, worry-free!
Other Options
Sink orientation: According to the location of the dishwasher to choose -dishwasher on the left, the sink to choose the right basin (after washing dishes directly to the left to put the dishwasher); and vice versa, to reduce the back and forth handling.
Corner Design: Zero radius (right angle): modern, more space in the sink, but the corners are easy to hide dirt, suitable for hardworking people.
Standard radius (rounded corners): curvature ≥ R10, wipe a rag clean, lazy people preferred.
Workstation sink: comes with a leaching rack, cutting board slot, wash cut fry a dragon in the sink to complete, the countertop is no longer messy, suitable for small households!
Final reminder:
Don't buy ultra-thin stainless steel: the thickness of 20 or less with half a year to knock out the pit, the noise is also as loud as a gong.
Undercounter basin must test load-bearing: let the businessman to provide countertop reinforcement program, otherwise it may fall down after a long time.
Farmhouse basin first ask the cabinet can change: ordinary cabinet depth of 24 inches, farmhouse basin at least 27 inches deep, don't buy only to find that can't be installed.
Final Thoughts: Size Isn’t Everything, But It’s a Great Start
Choosing the right kitchen sink size makes a big difference. It helps your kitchen work better for you. Think about how you use your kitchen. Do you need a big sink or two small ones? Check if the sink fits with your cabinets and counters too.
Now, why not look at HOROW sinks for the perfect match in your home?

FAQ
1. What is the size of a standard kitchen sink?
When it comes to the right size for your kitchen sink, most families basically can't go wrong with the standard 30-inch wide, 22-inch front-to-back depth, and 7-10-inch interior depth. This size fits most kitchen layouts and meets the needs of daily dishwashing, pot-soaking, and chopping.
Of course, sink size is not fixed. For small kitchens with limited space, 24-25 inch compact sinks are more appropriate, small footprint, basic dishwashing is also enough; for larger kitchens or families who cook often, you can choose 31 inches and above the large sink, more convenient to wash pots and pans and other large items.
Key tip: Measure your cabinets before you buy a sink. Most standard cabinet width of 36 inches, suitable for the installation of a maximum of 33 inches wide sink (1.5 inches of installation space on each side); if the cabinet width of 30 inches, it is recommended to choose no more than 27 inches of sink, leaving 3 inches of margin, to avoid installation difficulties. Simply remember: the cabinet width minus 3 inches is the maximum installation width of the sink.
Before installing a new sink, it is recommended to use a tape measure to measure the cabinet size in advance, choose the right sink model, which can effectively avoid rework later, enhance the kitchen experience and work efficiency.
2. How much space is needed for a sink?
How much space should be left for the sink? If you get this right, your kitchen will work half as well! After all, it's the amount of space you have that determines what kind of sink you can fit -- too small to wash dishes, too big to take up countertop space and cost money. To make your kitchen both spacious and functional, remember this golden rule: leave at least 20-24 inches of clear countertop space on one side of the sink. It doubles as a countertop extension when you're chopping vegetables, a draining rack when you're done washing dishes, and a coffee maker when you're making coffee.
3. Is a 27" kitchen sink too small?
A 27-inch kitchen sink is slightly smaller than a standard 30-inch sink, but it's still a practical option for many homes. While sinks 25 inches and under are often considered compact and best suited for small kitchens, the 27-inch sink strikes a balance - it offers more space than a compact sink and doesn't take up too much countertop area. It's a great option for mid-sized kitchens or homeowners looking to save some space without sacrificing too much versatility.
4. Can you put a 30 inch sink in a 36 inch cabinet?
Yes, you can fit a 30-inch sink into a 36-inch cabinet - this is actually a very common practice. Standard cabinets are 36 inches wide, and fitting a 30-inch sink leaves 1.5 inches of space on the left and right sides - just enough for the hardware that holds the sink in place and for sealant. The sink won't wobble, and it won't be difficult to install because it's stuck too far in place.
Quick Tip:
When choosing a sink, follow these simple rules of thumb:
Cabinet width - 3 inches = maximum sink width
So, for a 36-inch cabinet, the maximum sink width you should typically install is 33 inches. So a 30-inch sink will fit in a 36-inch cabinet.
5. How do I measure my kitchen for the right sink size?
Want your sink to fit snugly? The key is in the base cabinet measurements! Remember this super-simple formula, and even a novice can become a decorator in seconds.
Step 1: Measure the width of the cabinet (from left to right)
Take out your tape measure and measure from the outside edge of the left side of the base cabinet to the outside edge of the right side, say 36 inches. Be careful with this step: don't measure the inside space! Just measure the outermost width of the cabinet to make sure the data is accurate.
Step 2: Calculate the maximum width of the sink (minus 3 inches rule)
Remember the formula: cabinet width - 3 inches = maximum sink width.
Example: 36-inch cabinet - 3 inches = 33 inches, so this cabinet can fit up to a 33-inch wide sink.
Why subtract 3 inches? Because the sides of the sink to leave space for hardware and sealant, too tight to install, too loose will sway, 3 inches is the golden margin.
Step 3: measure the depth of the cabinet (from front to back)
Measure from the front edge of the bottom cabinet to the back edge, such as measuring out 24 inches. The depth of the sink should be at least 1-2 inches less than the depth of the cabinet, such as selecting a 22-inch deep sink, so that there is enough space to go under the pipeline, connecting the elbow of the water storage, or else the pipe will be the top of the cabinet baseboard.
6. Do all sinks fit in any type of countertop?
No, not all sinks will fit every countertop. The dimensions and shape of both your countertop and chosen sink need to match for proper installation.








Leave a comment
This site is protected by hCaptcha and the hCaptcha Privacy Policy and Terms of Service apply.