Hot tub sizes at a glance: quick answers
Standard dimensions and capacity ranges
Common footprints
- Most rectangular hot tubs: 5–9 ft wide, 5'4"–9' long, 29"–39" high
- Round/oval hot tubs: 78"–96" diameter with similar height ranges
- Extra-large/swim spa formats: up to ~13 ft long and 42"–52" high
Size categories and typical dimensions
- Small (2–4 seats): 5'4"–7' L x 5'4"–6'8" W x 28"–34" H
- Medium (4–6 seats): 6'6"–7'9" L x 6'4"–7'9" W x 31"–38" H
- Large (7–10 seats): 7'9"–9' L x 7'9"–9' W x up to 38" H
- Extra-large (12+ seats/swim spas): to ~13' L x 42"–52" H
How much clearance do I need around a hot tub?
- Plan 12–36 inches on all sides so you can move, maintain, and lift the cover with ease.
- Keep 24 inches minimum near the equipment bay and any service panels.
- Allow cover lifter swing space. Covers often need extra rear or side clearance to open.
- Make sure there are safe, clear paths for delivery and for a technician to access all sides later.
- Avoid tight enclosures that block future maintenance or trap moisture.
Quick pick: which size fits your lifestyle and budget?
- Small (2–4 seats): For couples, balconies, and urban yards. Lower purchase and operating costs. Approx. $3,500–$8,000.
- Medium (4–6 seats): The family sweet spot with more lounge/therapy options. Approx. $4,000–$13,000.
- Large (7–10 seats): Great for entertaining and big families; more jets and space. Approx. $5,000–$20,000.
- Extra-large/swim spa (12+): For parties, exercise, and therapy; biggest footprint and cost. Often $16,000+ (varies widely by model).

Hot Tub Sizes and Dimensions Chart (by category)
Small hot tubs (2–4 seats): specs, pros, and best uses
- Compact footprint fits patios and balconies where allowed
- Easier installation; many are “plug-and-play” 110V
- Lower energy and water use; faster heat-up
- Couples or solo soakers
- Tight patios and portable hot tub situations
- Simpler electrical upgrades
- Can feel cramped with 4 adults
- Fewer therapy seats/jets and smaller footwells
Medium hot tubs (4–6 seats): the family sweet spot
- Flexible seating for families and friends
- Better lounge/therapy options and hot tub seating variety
- Fits most suburban yards without feeling oversized
- Households wanting comfort + value
- Frequent social use; easy to host family or neighbors
- Most reviewers in 2024–2025 favor this hot tub size
- Needs thoughtful clearance for cover and service
- Heavier; often requires 220V electrical
Large hot tubs (7–10 seats): space for entertaining
- Room to spread out; tall users get more legroom
- Multiple therapy zones and footwell jets
- Party-ready; great for hosting
- Large families and friend groups
- Owners who want hot tubs designed for gatherings
- Higher upfront and ongoing costs
- Delivery and site prep can be complex
Extra-large & swim spas (12+ seats or fitness-focused)
- For those planning a future hot tub purchase, extra-large or swim spa models show how big is a hot tub can get. Finding the right hot tub includes considering exercise features, therapy options, and enough space for large gatherings.
- Some models offer swim currents for training
- The social “hub” for larger properties
- Fitness and therapy routines
- Big parties and multi-use outdoor rooms
- Significant space and structural needs
- Bigger budget and power requirements

Shapes, footprints, and ergonomics
Square/rectangular vs. round/oval: which fits your space?
- Common diameters: 78"–96"
- Efficient for conversational seating; soft look
- Can work well in courtyards or as a focal element
- Common footprints: 7–9 feet each side
- Maximize corners; better with privacy walls and decks
- Often easier with cover lifters and step placement
- More lounge seats and therapy options
Height and depth: comfort, visibility, and wind exposure
- Feel roomier and immersive
- Increase step-in height and wind profile
- Easier to enter and exit
- Lower sightlines if you want to keep a view
- Easier for many cover lift designs
Specialty formats: plug-and-play, portable/soft-sided, corner models
- Simpler electrical; often smaller sizes
- Slower heat-up; may have fewer jets
- Light weight; flexible placement
- Check insulation and winter performance
- Smart fit in tight patios or decks
- Limited seating variety and therapy options
Measuring and planning your space (step-by-step)
How to measure your site like a pro
Measure the available footprint.
- Tape the target area and note length x width in feet and inches.
- Add clearance: plan 12–36 inches on each side. Keep at least 24 inches where the equipment sits.
Mark with painter’s tape or cardboard.
- Outline the tub. Then mark the cover lifter swing path (often needs 18–36 inches behind).
- Try walking around the tape: can two people pass?
Note obstacles.
- Doors, windows, eaves, downspouts, hose bibs, gas lines, outdoor kitchens, planters.
Find the service side.
- Check your short list of models for which side has the service panel. Keep that side open.
Plan steps and a handrail.
- Note where steps will go and how you’ll light the path at night.
Take photos and measurements to a hot tub dealer.
- Photos, site measurements, and power panel location help them advise you faster.

Delivery path and access checks
- Measure gates and doors. Many deliveries require 40 inches or more when the hot tub is turned on its side on a dolly.
- Check turns and overhead clearances. Watch for low eaves, soffits, meters, and A/C units.
- Walk the path. Are there stairs or slopes? Loose gravel? Narrow deck turns?
- Plan a staging area. Make space for the crew and packaging.
- Crane may be needed if the path is too tight or blocked.
- Often yes, if the opening is 40 inches or wider and turns are clear. If not, a crane may be required. Check crated or on-edge dimensions of your hot tub in the spec sheet and talk to your delivery team.
Foundations, decks, and indoor installs
Concrete slab or patio
- Needs to be level and strong. A reinforced pad is common for a new hot tub.
- Confirm the weight of the hot tub filled with water and people.
Decks
Indoors
- Plan for ventilation (humidity control), floor drains, waterproof finishes, and GFCI electrical.
- Manage condensation on windows and walls.
People also ask: Can a deck support a hot tub?
Seating, use cases, and accessibility fit
Match capacity to household and habits
Therapy, fitness, and comfort features by size
- Varied jet zones, footwell jets, and cool-down seats
- Deeper therapy seats and dedicated lounges
- Need extra length and height for a stable swim current and standing room
Accessibility and ergonomics for kids, seniors, mobility needs
- Favor lower heights (≤34") for easier entry if mobility is a concern.
- Use wide, stable steps, grab rails, textured treads, and cover lifters to lower strain.
- Check seat heights so shorter users and kids sit safely with shoulders at a comfortable depth.
- Ensure clear, lit paths from the door to the tub.

Costs, maintenance, water volume, and energy by size
Purchase price ranges and what affects them
Typical ranges:
- Small: ~$3,500–$8,000
- Medium: ~$4,000–$13,000
- Large: ~$5,000–$20,000
- Extra-large/swim spa: often $16,000+ (varies widely by brand/model)
What drives cost?
- Insulation quality
- Pumps/jets and control systems
- Shell build and cabinet materials
- Features (lighting, waterfalls, ozone/UV)
- Warranty and service network
Water capacity, chemicals, and time commitment
Bigger tubs = more gallons. That means more water to heat and treat.
More users increase the need for sanitizer, pH balancing, and filter cleaning.
Typical routines
- Test water 2–3 times weekly
- Clean filters every 2–4 weeks
- Drain/refill roughly every 3–4 months (usage-dependent)
- Use a tight-fitting, thick cover to reduce evaporation and chemical loss.

Energy consumption and climate impacts
Energy use scales with:
- Water volume, set temperature, insulation, and cover quality
- Ambient climate (cold/windy vs. mild)
Cold climates:
- Choose full-foam insulation, a great cover, and windbreaks
- Short, anti-slip routes from home to spa
Warm climates:
- Add shade to reduce heat gain
- Avoid tight enclosures that trap heat and humidity
Climate, placement, and site strategy
Cold, windy, or high-altitude locations
- Choose deep insulation and a sturdy, strapped cover
- Add privacy screens that also block wind
- Keep the route from the door to the tub short and well-lit
- Consider freeze protection settings on cold nights
- Use non-slip mats or pavers in icy areas
Hot, humid, coastal, or rainy regions
- Use UV-resistant covers and shade structures
- Pick corrosion-resistant hardware and fasteners
- Plan for drainage away from the slab or deck
- For indoor setups: use a dehumidifier or energy recovery ventilation, moisture-safe finishes, and GFCI protection
Urban patios vs. large backyards
Urban patios
- Look for smaller hot tubs or 110V models where power upgrades are tough
- Keep careful clearances to fences and walls
Suburban/rural
- Plan technician access paths
- Leave space for add-ons like a gazebo, outdoor shower, or storage
Real-world insights: owner stories and expert guidance
What 2024–2025 owners say (video reviewers and forums)
Families and hosts often prefer medium or large sizes for flexibility and comfort. Even with 4–5 users, the extra seat or two helps.
Urban owners often pick a small hot tub for easier power, faster heat, and a smaller footprint.
Recurring themes:
- Cover lifter clearance is easy to underestimate
- Wind protection matters more than expected
- Good path lighting and steps boost safety and use
Reddit and forum wisdom: measure twice, plan service
Budget at least 24 inches around the tub when possible
Keep service panels accessible
Delivery pitfalls:
- Narrow gates or tight turns
- Surprise crane needs
- Decks not designed for the weight
Routine care is easier with space and good drainage
Hot tub sizes and dimensions comparison (quick table)
| Category | Typical Seats | Typical L x W (or Diameter) | Typical Height | Best For | Clearance Target |
| Small | 2–4 | 5'4"–7' x 5'4"–6'8" | 28"–34" | Couples, tight patios, 110V | 12"–24"+ |
| Medium | 4–6 | 6'6"–7'9" x 6'4"–7'9" | 31"–38" | Families, social use | 18"–24"+ |
| Large | 7–10 | 7'9"–9' x 7'9"–9' | Up to 38" | Entertaining, tall users | 24"–36"+ |
| Extra-large / Swim Spa | 12+ | Up to ~13' long (varies) | 42"–52" | Parties, fitness/therapy | 24"–36"+ |
| Round/Oval | 2–7 | 78"–96" diameter | 29"–39" | Conversational seating | 18"–24"+ |
Measuring tools you can use today
- Tape measure or laser measure
- Painter’s tape or cardboard sheets
- Notepad with this simple template:
- Site size (L x W):
- Clearance planned (each side):
- Cover lifter space (rear/side):
- Service panel side:
- Gate/door width:
- Tightest turn width:
- Overhead clearance (lowest):
- Steps location:
- Power panel distance:
- Foundation type (slab/deck/indoor):
- Delivery path notes (stairs/slopes/landscaping):
Quick “calculator” to match your space to hot tub’s dimensions
If your usable pad (after clearance) is roughly:
- 6' x 6' → consider small (2–4 seats) or round 78"
- 7' x 7' → consider medium (4–6 seats)
- 8' x 8' to 9' x 9' → consider large (7–10 seats)
If you need a lounge seat and have only 6' x 6' usable space, sit-test a compact lounge model or consider a round tub to gain footwell space.
FAQs
1. Is a 7x7 hot tub big enough?
2. How tall are most hot tubs, and does height matter?
3. How much space do I need around a hot tub?
4. What are the sizes of a hot tub?
- Small (2–4 seats): about 5'4"–7' x 5'4"–6'8". Perfect if you want a compact footprint or a small hot tub size for a balcony or urban patio. Great for couples or solo soakers.
- Medium (4–6 seats): about 6'6"–7'9" x 6'4"–7'9". This is often considered the family sweet spot. Medium size hot tubs offer versatile hot tub seating options, better lounge areas, and therapy jets without needing a huge backyard.
- Large (7–10 seats): about 7'9"–9' x 7'9"–9'. If you like entertaining or have a big family, a larger hot tub gives plenty of elbow room, multiple therapy zones, and the chance to host parties comfortably.
- Round: about 78"–96" diameter. Round hot tubs are great for conversational seating and fit well in smaller courtyards or as a centerpiece.
- Extra-large/swim spa: up to ~13' long and 42"–52" high. These are ideal if you want the ultimate multi-use hot tub, combining therapy, socializing, and even low-impact exercise.
5. What’s better, a 110 or 220 hot tub?
- 110V (plug-and-play): Easier setup, usually smaller hot tubs with fewer jets, slower heat recovery, and lower power requirements. Great if you want a portable hot tub or simpler installation.
- 220V (hardwired): Supports more jets, faster heating, and larger medium or larger hot tubs. Better for frequent use, therapy features, and quick reheating.

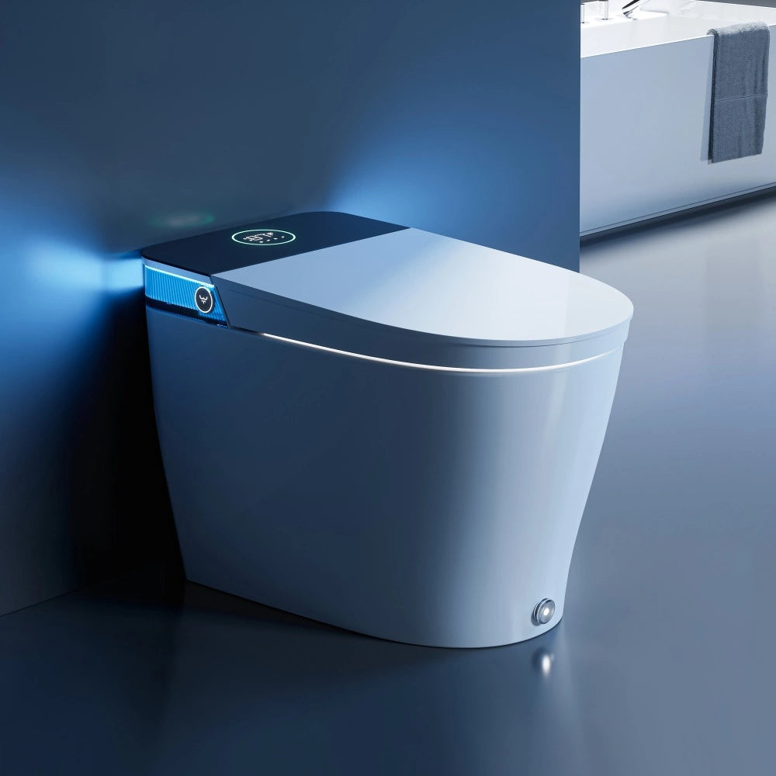
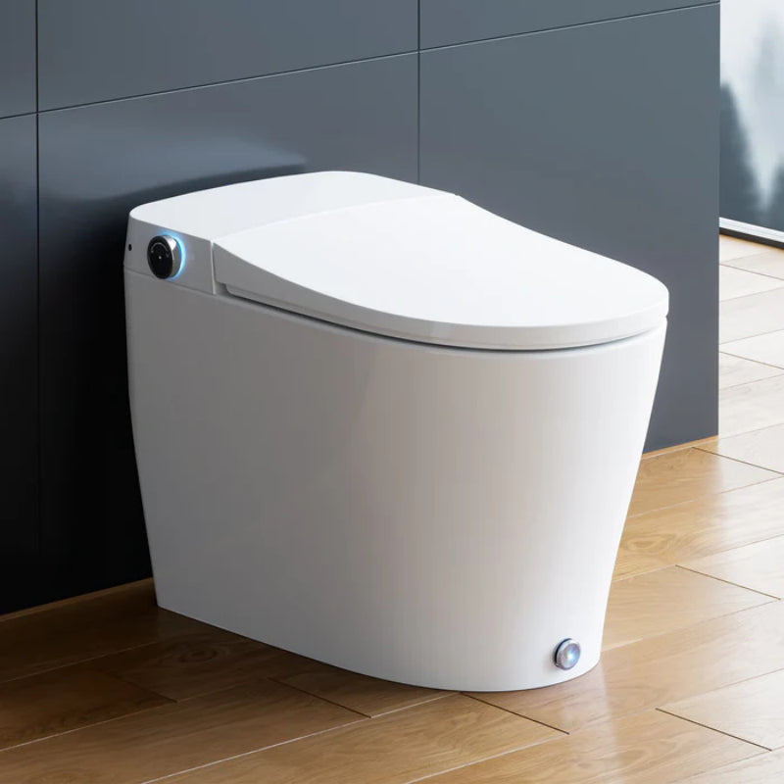
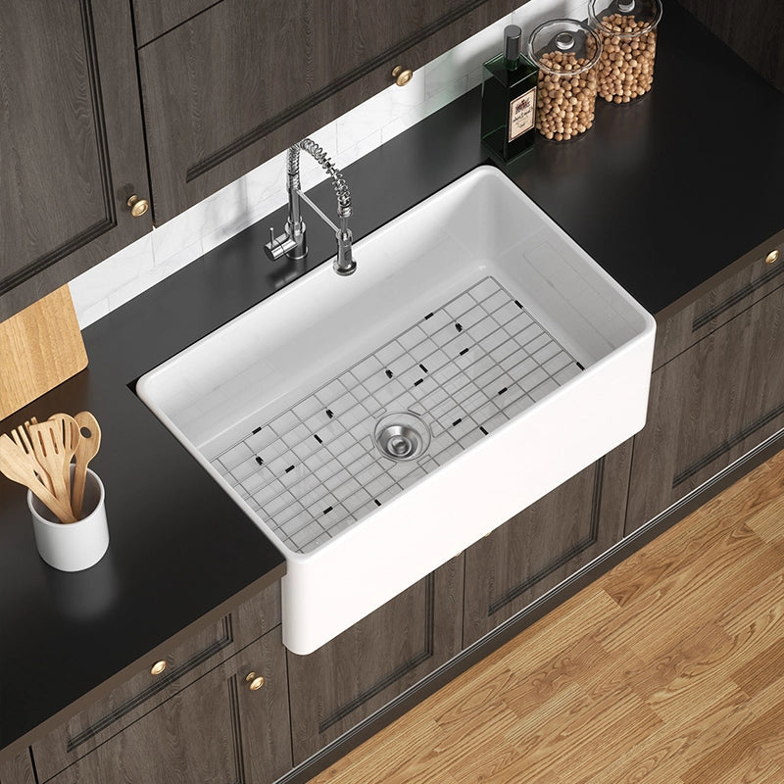
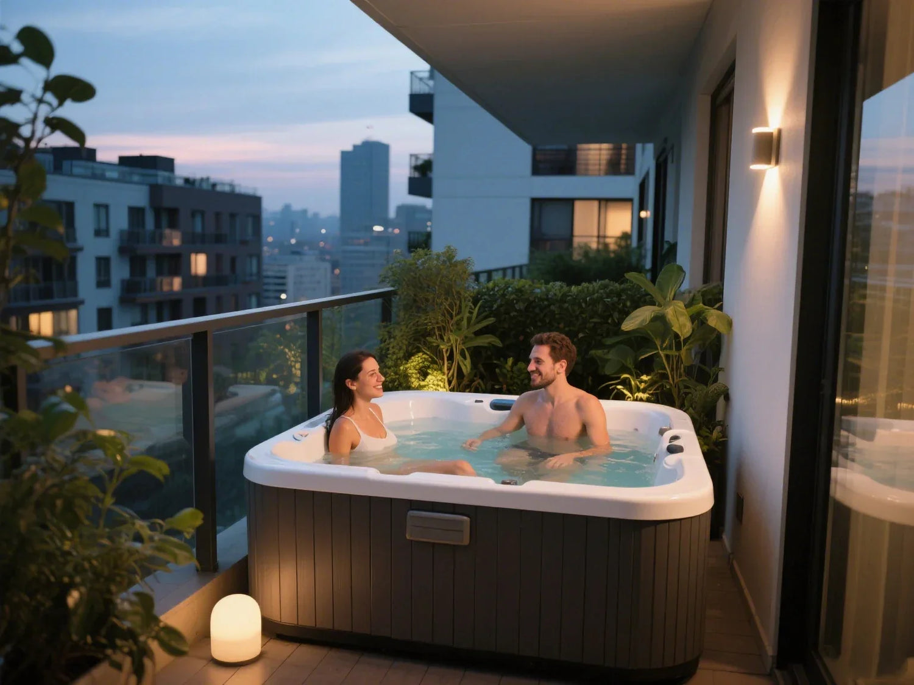
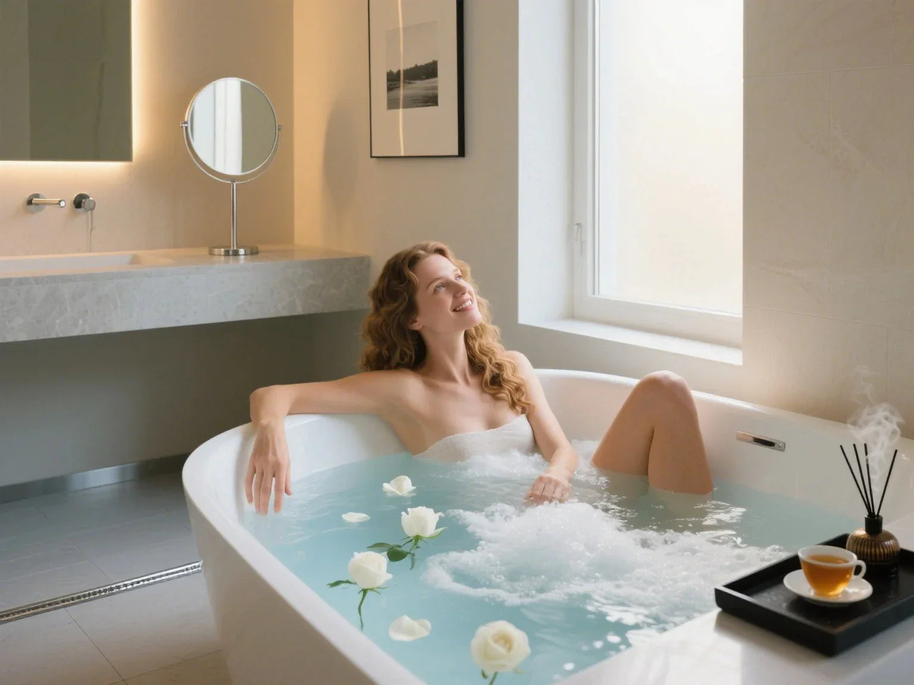
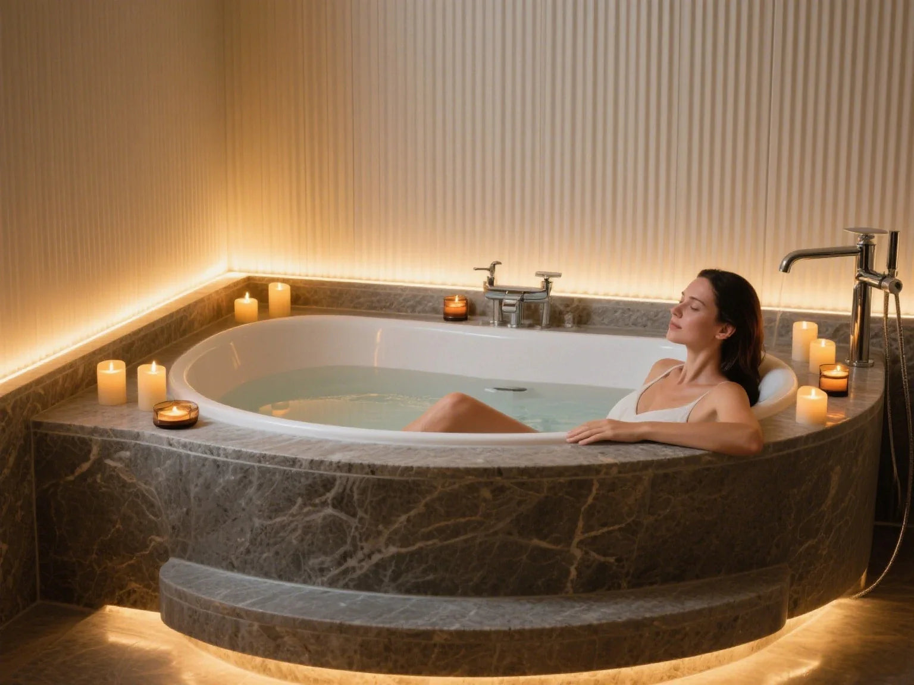

Leave a comment
This site is protected by hCaptcha and the hCaptcha Privacy Policy and Terms of Service apply.