Choosing the perfect bathroom vanity is more than just picking a style you like. The right bath vanity dimensions are the key to a functional, comfortable, and beautiful space. Selecting the right bathroom vanity size ensures you have enough storage, can move around freely, and adds real value to your home. Whether you're updating a small guest bathroom or planning a grand master suite, getting the measurements right from the start is the most important step.
This guide will walk you through everything you need to know about bathroom vanity sizes, from standard measurements to custom solutions.
Bathroom Vanity and Sink Size Chart (Quick Reference)
Key Bathroom Vanity Measurements For a fast overview, here are the most common bathroom vanity measurements you will find. This chart gives you a great starting point for your search.
| Vanity Type | Width (in/cm) | Depth (in/cm) | Height (in/cm) |
| Single Sink | 24–48 / 61–122 | 20–21 / 51–53 | 32–36 / 81–91 |
| Double Sink | 60–72 / 152–183 | 20–21 / 51–53 | 32–36 / 81–91 |
| Compact/Narrow | 18–24 / 46–61 | 14–18 / 36–46 | 32–34 / 81–86 |
As the chart shows, single-sink vanities typically range from 24 to 48 inches wide—ideal for guest or standard bathrooms—while double-sink vanities offer ample room for shared spaces at 60 to 72 inches wide. Compact or narrow models are perfect for tight layouts, starting as small as 18 inches wide. Most vanities share a similar depth and height range, but knowing these typical measurements gives you a solid foundation before diving into the details of choosing the right fit for your bathroom.

How to Measure Your Bathroom for the Right Vanity Size
Before you can choose a vanity, you need to understand your space. Accurate measurements prevent common headaches, like a vanity that’s too large for the room or one that blocks a doorway. Here’s a simple, step-by-step process to measure for a bathroom vanity.
- Measure the Total Wall Space: Use a tape measure to find the total width of the wall where the vanity will be placed. Measure from wall to wall or from a wall to an obstacle like a toilet or shower. Write this number down.
- Account for Clearances: A bathroom needs clear paths to be functional. You must have at least 30 inches of open walkway in front of the vanity to move comfortably. Also, check the swing of your bathroom door and any cabinet doors to ensure your vanity doesn’t get in the way. A good rule of thumb is to leave at least a few inches of space on either side of the vanity if it sits between two walls.
- Check Plumbing and Electrical: Note the location of your existing water supply lines and the drain pipe. Your new vanity cabinet must accommodate this plumbing. Also, check for electrical outlets or light switches that could be blocked by a taller or wider vanity.
- Confirm Door and Drawer Swing: Think about the vanity cabinet itself. Can its doors open all the way without hitting the toilet or the wall? Can the drawers pull out fully? This is a critical step for functional bathroom design.
- Consider Floating Vanity Height: If you are installing a wall-mounted or floating vanity, you get to choose the installation height. A typical height is 8 to 12 inches (20–30 cm) off the floor. This can make a small bathroom feel larger.
By following these simple steps, you’ll avoid common sizing mistakes and ensure your new vanity fits both your space and your lifestyle. Once you’ve recorded your measurements and accounted for clearances and plumbing, you’re ready to explore the standard bathroom vanity dimensions and find the perfect size for your needs.
Standard Bathroom Vanity Sizes Explained
Standard bathroom vanity sizes exist to make shopping and installation easier. These dimensions are designed to fit most bathroom layouts and accommodate standard sinks and faucets.
Vanity Width: From Compact to Grand
The width is the first dimension most people consider. It has the biggest impact on your counter space and storage.
Sink vanities, especially single-sink vanities, are the most common type. Standard widths for these sink vanities range from 24", 30", 36", to 48".
- A 24-inch or 30-inch vanity is ideal for a powder room or guest bathroom. They offer just enough space for a sink and a few essentials like hand soap, a towel, and basic toiletries. These compact vanities are space-saving and help maintain a clean, open feel in smaller bathrooms.
- A 36-inch vanity is a popular, all-around choice. It provides a good balance of counter space and storage without overwhelming the room. This size works well in standard-sized bathrooms and offers enough space for daily use while still leaving room for other fixtures like a toilet or shower.
- A 48-inch vanity gives you generous counter space and storage, making it excellent for a primary bathroom used by one person. It allows room for organizing skincare products, hair tools, and extra linens, while still maintaining a streamlined look that doesn’t dominate the space.
Double-Sink Vanities: Perfect for shared spaces, double vanities prevent morning traffic jams. The standard widths are 60" and 72".
- A 60-inch vanity is the minimum width needed to comfortably fit two sinks. Each person gets about 30 inches of personal space, which is enough for daily grooming essentials without feeling too cramped. This size works well in shared family bathrooms or compact master baths where space is limited but dual functionality is needed.
- A 72-inch vanity is the preferred size for a master bathroom vanity. It provides ample separation between the two sinks, plus extra counter space in the middle and on the sides for decorative touches, storage trays, or even a shared centerpiece. With more room to move and organize, it creates a truly luxurious and functional experience for couples or busy households.
Compact & Custom Options: For tiny bathrooms or unique layouts, you can find or create custom vanities. Some are as narrow as 18 inches wide.

Vanity Depth: Finding the Right Reach
The depth of a bathroom vanity—the distance from the front edge to the back wall—is crucial for maneuverability.
- The standard vanity depth is 20 to 21 inches. This provides enough counter space for a sink and faucet, while still allowing for adequate storage in the vanity cabinet below. It strikes a practical balance between usability and space efficiency, making it a go-to choice for most bathroom layouts.
- For a tight bathroom space, you can find vanities with a reduced bath vanity depth of 14 to 18 inches. This is a great space-saving solution for narrow bathrooms, half-baths, or older homes with limited square footage. However, keep in mind that a shallower depth usually means less storage capacity and a smaller sink, so it's important to prioritize what you truly need.
- The maximum practical depth is usually around 24 inches. While this size may offer more surface area and interior cabinet space, anything deeper can make it awkward to reach the faucet, strain your posture during use, or make cleaning behind the vanity—such as wiping down the mirror or backsplash—more challenging. This depth is best reserved for large, open bathrooms where space isn’t a concern.
Vanity Height: Comfort and Accessibility
Vanity height affects your comfort every day. The right standard height can prevent you from stooping over and straining your back.
- The traditional standard vanity height was 30 to 32 inches. This height is still available and can be a good option for a children's bathroom.
- The new standard is often called "comfort height," which is 34 to 36 inches tall. This is the same height as kitchen counters and is much more ergonomic for most adults. A 36 inch height is now very popular in new homes and remodels because it feels more natural to use.
Visual Guide: Choosing the Right Vanity Size
Seeing is understanding. To truly grasp how different bathroom vanity dimensions work, a visual guide is invaluable—because sometimes numbers alone can't fully convey the real impact of size and space.
- Diagrams: Simple diagrams could show a top-down view of a bathroom layout, clearly illustrating the important 30-inch clearance rule in front of the vanity to ensure comfortable movement, as well as the space needed for door swings, whether from the bathroom door or vanity cabinet doors. These visual aids help users immediately recognize how the vanity fits into their specific room configuration.
- Before & After Photos: Seeing a cramped small bathroom transformed by a shallower, 18-inch depth vanity can be very powerful. Such photos vividly demonstrate how choosing a slimmer vanity creates more open floor space and improves functionality. Likewise, a photo showing how a 72-inch double vanity brings order to a busy master bathroom helps you visualize not just the increased counter space but also how it enhances the flow and usability for multiple users.
- Augmented Reality (AR): In the future, you might use your phone’s camera to overlay a virtual 36-inch vanity into your actual bathroom space, helping you confirm its size, style, and placement before making a purchase. This interactive experience removes guesswork and gives you confidence that the vanity will be a perfect fit for your home.
A visual guide makes abstract dimensions clear and easy to understand, helping you confidently choose the perfect bathroom vanity. With diagrams, before-and-after photos, and future AR technology, the selection process becomes simpler and more efficient.
Advanced Considerations for the Perfect Fit
Sometimes, a standard solution just won't do. Here are some advanced factors to consider when choosing your vanity dimensions.
ADA and Accessible Design
Creating a bathroom that is accessible to everyone is important. For a wheelchair-accessible vanity, the design requires specific dimensions:
- Height: The countertop should be no more than 34 inches high to ensure comfortable use for people in wheelchairs or with limited mobility.
- Clearance: There must be open space under the sink for knee clearance—at least 27 inches high and 30 inches wide—to allow users to get close enough without obstruction.
- Reach: Faucets and handles should be easy to reach and operate with one hand, preferably lever-style or sensor-activated to accommodate varying abilities.
A floating vanity or a console-style sink often works well for accessible design, as it provides unobstructed space underneath while maintaining a sleek, modern look that fits many bathroom styles. These designs also simplify cleaning and enhance overall usability for everyone.
According to the U.S. Access Board’s ADA Standards for “Lavatories and Sinks,” knee and toe space must be at least 27 inches high and 30 inches wide to allow forward wheelchair approach.

Planning for Plumbing and Electrical
Your choice of vanity is often constrained by the location of existing plumbing and electrical utilities, so careful planning is essential to avoid costly modifications.
- Plumbing: The P-trap—the curved pipe beneath the sink—must fit comfortably inside the vanity cabinet. If you opt for a vanity with drawers instead of traditional cabinet doors, ensure the drawer design accommodates the plumbing by incorporating a U-shaped cutout or offset construction. This prevents functional issues and maximizes usable storage space without interfering with pipes.
- Electrical: Consider whether your new, especially taller, vanity might block access to electrical outlets or switches you use regularly. Properly planning the vanity’s placement around existing outlets and lighting fixtures can help you avoid the expense and inconvenience of hiring an electrician to relocate wiring. Additionally, think about adding outlets inside the vanity or nearby for grooming tools or charging stations, enhancing daily convenience.
Custom and Non-Standard Sizes
When should you consider custom vanities?
- Awkward Spaces: If your bathroom features an alcove, slanted walls, or unusually narrow dimensions, standard-size vanities often won’t fit properly. Custom vanities can be precisely crafted to match your unique bathroom layout, maximizing space and functionality without compromising style.
- Vintage Homes: Older houses frequently have non-standard plumbing configurations or irregular room sizes that don’t accommodate off-the-shelf vanities. Custom or modular vanities provide flexible solutions tailored to these challenges, ensuring a perfect fit that respects the home’s character.
- Unique Style: When you desire a distinctive look—such as transforming a repurposed dresser into a vanity—non-standard dimensions are inevitable. Custom vanities allow you to realize your vision, combining creativity with practical design tailored to your personal taste and space constraints.
Integrating Your Vanity with Other Bathroom Elements
A vanity doesn't exist in isolation. Its size and placement affect everything else in the room, influencing both functionality and overall aesthetics.
- Mirror: A mirror should be slightly narrower than or the same width as your vanity to maintain balanced proportions and visual harmony. Hang it 5 to 10 inches above the top of the vanity to allow enough space for faucets and to create an open, airy feel.
- Lighting: Sconces placed on either side of the mirror provide the most even lighting for your face, reducing shadows and improving visibility for daily grooming tasks. The height and width of your vanity and mirror will determine the best placement for these lights to avoid casting shadows and glare, ensuring a flattering and practical illumination.
- Storage Cabinets: If you plan to add a storage tower or wall cabinets, make sure their doors won’t collide with the vanity or its drawers. Thoughtful positioning helps maintain easy access and smooth operation, preventing cramped or awkward spaces that can diminish usability. Proper coordination between all storage elements maximizes organization and keeps the bathroom looking neat and cohesive.
Field-Proven Measurement Tips & Common Mistakes to Avoid
Professionals know that a few small mistakes can cause big problems. Here are some tips learned from experience.
- Don't Forget the Baseboards: When measuring the width of your space, measure from the wall itself, not from the baseboard. For a snug fit, you may need to cut the baseboard.
- The Full Swing Test: Don't just imagine if the doors will open. Physically open your bathroom door and any cabinet doors to see exactly how much space you have. A classic mistake is installing a beautiful new vanity, only to realize the bathroom door now hits it.
- Assume Nothing is Level: Walls and floors in homes are rarely perfectly straight or level. When your vanity is installed, you may need shims to level it and prevent it from tilting. A small gap can be covered with caulk or trim.
Maintenance, Upgrades, and Longevity
Thinking about the future can help you select a vanity that serves you well for years to come.
- Cleaning: A floating vanity is easier to clean under than a freestanding one. With the space underneath, you can easily sweep or mop the floor, preventing dust and grime buildup. Additionally, a shallower vanity depth can make it easier to clean the wall and mirror behind it, ensuring your bathroom stays looking neat and tidy with minimal effort.
- Future-Proofing: A comfort height vanity is a smart choice for aging in place, as it reduces the need to bend. It offers a more ergonomic design that can be beneficial for people with limited mobility, ensuring long-term comfort and usability. This thoughtful design feature can extend the life of your bathroom without the need for future modifications.
- Easy Upgrades: Choosing a vanity with standard dimensions makes it much easier to replace the vanity top, sink, or faucet in the future without having to redo the entire setup. If you want to update the look of your bathroom or upgrade features, standard-sized vanities make it a smooth process, saving both time and money while preserving the functionality of the space.

FAQ: Your Bathroom Vanity Dimension Questions Answered
Here are answers to some of the most common questions about bathroom vanity dimensions.
1. What is the standard size of a bathroom vanity?
There is no set size for a bathroom vanity, as every home has a different layout and needs. But whether it's a new home or a renovation, there are some common sizes that are very common and practical. The most popular widths for single-sink vanities are 24 inches, 30 inches, 36 inches, and 48 inches. These sizes are very flexible, so whether it's a small powder room or a spacious master bathroom, you can find a suitable size that is easy to use and does not take up space. If your home has a shared bathroom, the 60-inch and 72-inch double-sink vanities are perfect, and they are standard. Two people can use it at the same time without disturbing each other, and the space is spacious enough, which is very convenient when you are in a hurry in the morning. Most vanities are about 21 inches deep and between 34 and 36 inches high, which is called the "comfort height." These sizes are not set randomly, but are repeatedly thought out based on ergonomics. They not only meet the functional needs of modern life, but also make people feel comfortable and at ease, so most homeowners think they are very reliable and can choose them according to them.
2. What is the best depth for a bathroom vanity?
The depth of the bathroom vanity can make the entire space much more useful if you choose the right one. The most common and practical one is 21 inches, which is tailor-made for most standard bathrooms. The countertop can hold daily necessities such as skin care products and tooth cups, and the cabinet under the sink can also hold detergents and spare towels. The storage capacity is quite solid, which is convenient and worry-free to use. But if the bathroom space at home is relatively small, such as the compact layout with a half-body bathtub, or the narrow bathroom in an old house, 21 inches will seem a bit space-consuming. At this time, a low washbasin with a depth of 18 inches or even 16 inches becomes a savior. This compact size is particularly space-saving. Although the storage space under the sink will be less than the standard one, and it cannot hold too bulky things, it is exchanged for more flexible walking space. The bathroom that was originally crowded and could not be turned around, with this shallow vanity, suddenly became brighter, and daily entry and exit and washing are much more convenient. Therefore, there is no need to stick to a standard when choosing the depth of a dressing table. The key is to look at the size of your bathroom and how you usually use it.
3. How much space is needed for a bathroom vanity?
To place a bathroom vanity properly, you have to make sure that there is enough space on the wall behind it to place it securely. What's more, you need to leave at least 30 inches of clear space in front of the vanity so that when you stand in front of it to wash and tidy up, you can move around without feeling cramped, and turn around and walk around with ease. If the dresser next to the toilet, wall or other fixed things, it is best to leave 1 to 2 inches of clearance on the side. Don't underestimate this little space, both to the installation of the time to leave enough room to avoid the installation of too dead lead to the layout looks crowded, usually clean time is also convenient to reach in and wipe clean the dust in the gap, do not have to struggle to move around. Planning these gaps in advance is particularly critical to allow the bathroom in ordinary times both to maintain the function of the time, with the hand, but also to reduce the bump and other trouble, live more at ease. After all, the layout of the bathroom is reasonable, every day to use up will feel comfortable and worry.
4. Is a 36 inch vanity too small?
A 36-inch bathroom vanity really isn't that small, and conversely it's particularly popular and extraordinarily versatile right now. Its footprint is well managed, and it's balanced and practical. If the bathroom space is not large, such as guests with the bathroom or children's bathroom, put it does not seem out of place, compact and appropriate; but if you say practicality, it is spacious enough, the countertop can put down the tooth cups, skin care products and these daily necessities, below the cabinet can also store a lot of things, storage space and counter space are enough, do not have to worry about things do not have a place to put. This not-too-small size is perfect for a single-person setup. Both enough function to meet daily needs, space utilization efficiency and high, placed in the home will not make the bathroom looks crowded, look fresh, use also comfortable. So for many homeowners, the 36-inch vanity really does blend form, function, and suitability exceptionally well, and it's the right choice to make a bathroom both functional and comfortable.
5. What are common bathroom vanity depths?
The most common depth for bathroom vanities is 21 inches, which is an especially thoughtful size for finding just the right balance between storage space and actual functionality. The countertop can easily hold toiletries, and the cabinet under the sink can hold quite a bit of stuff, making it both convenient and non-constrictive for everyday use. But if you have a smaller bathroom space, the 18-inch or even 16-inch deep models are popular. This shallower size can maximize the floor space saving, even if the space is compact, you can firmly put down the sink, but also retain some basic storage place, will not make the wash area looks cluttered. Especially in the powder room or old house, space is already expensive, every inch has to be carefully calculated, these shallower vanities will come in handy, both to meet the needs of the wash, but will not make the space look crowded. When choosing the depth, it's crucial to think about how much space you need underneath the sink and how much you're going to put in it on a regular basis so that you can choose the one that's best for your home.

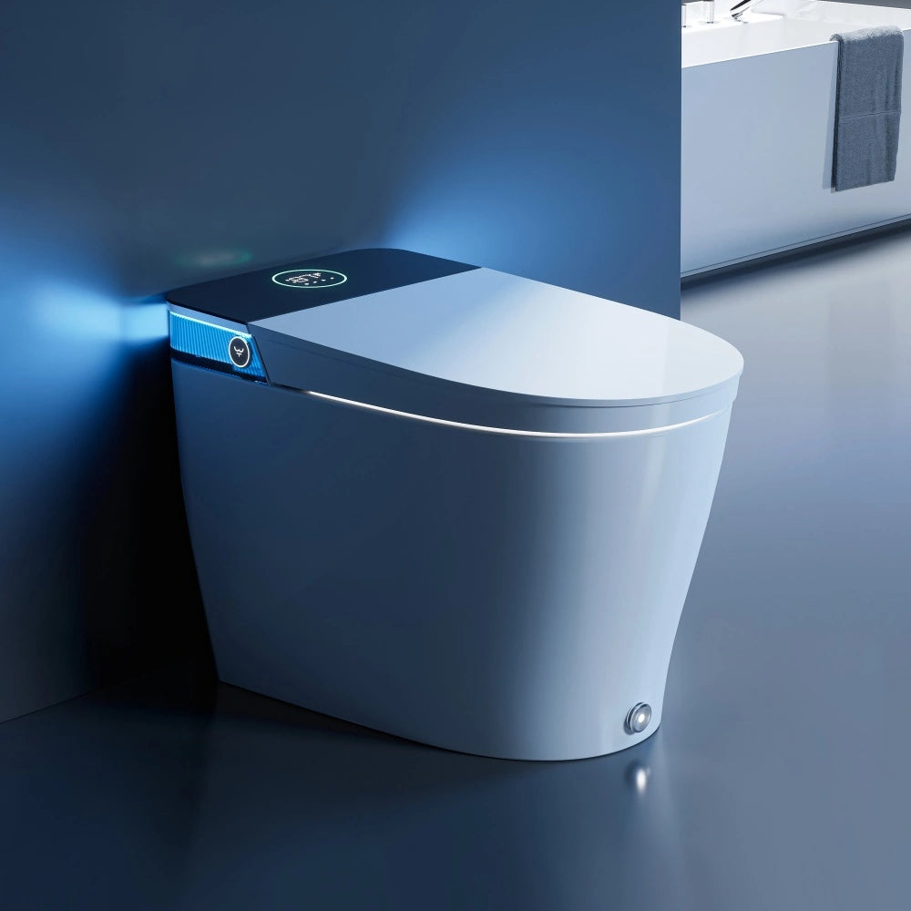
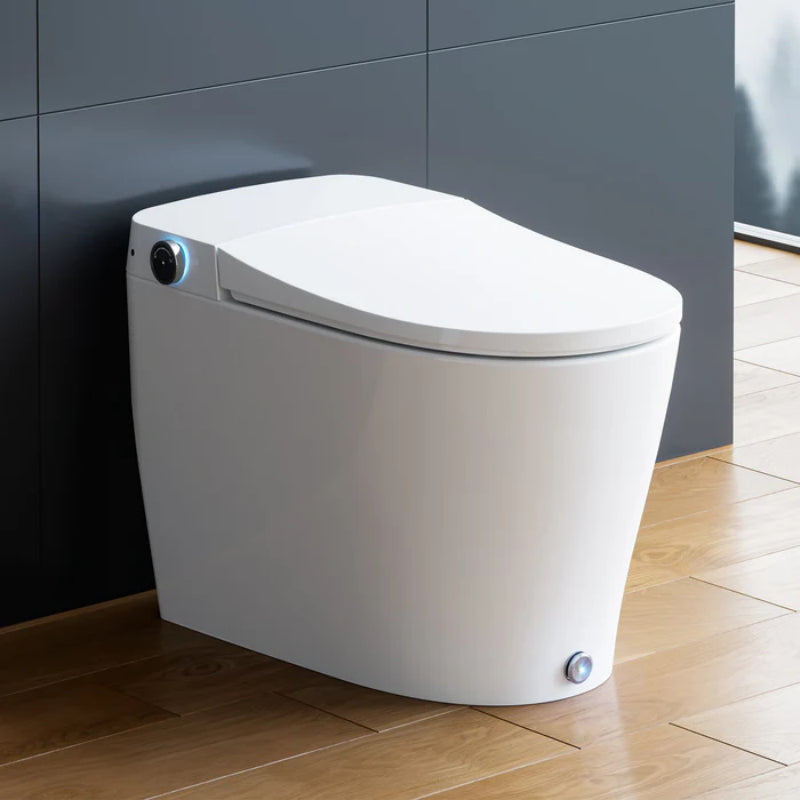
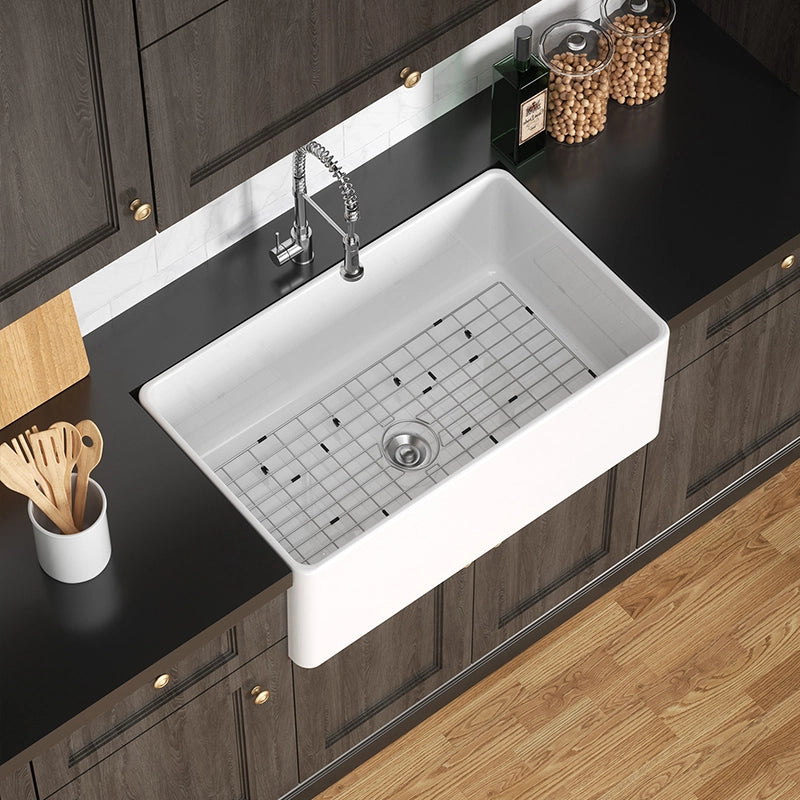
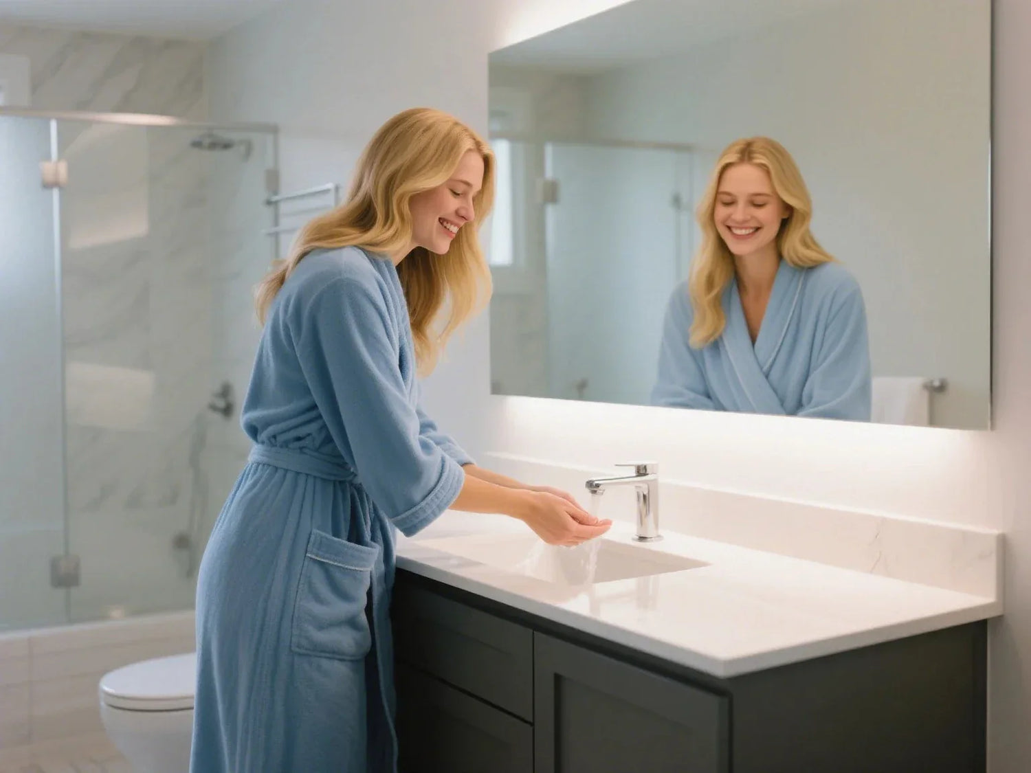

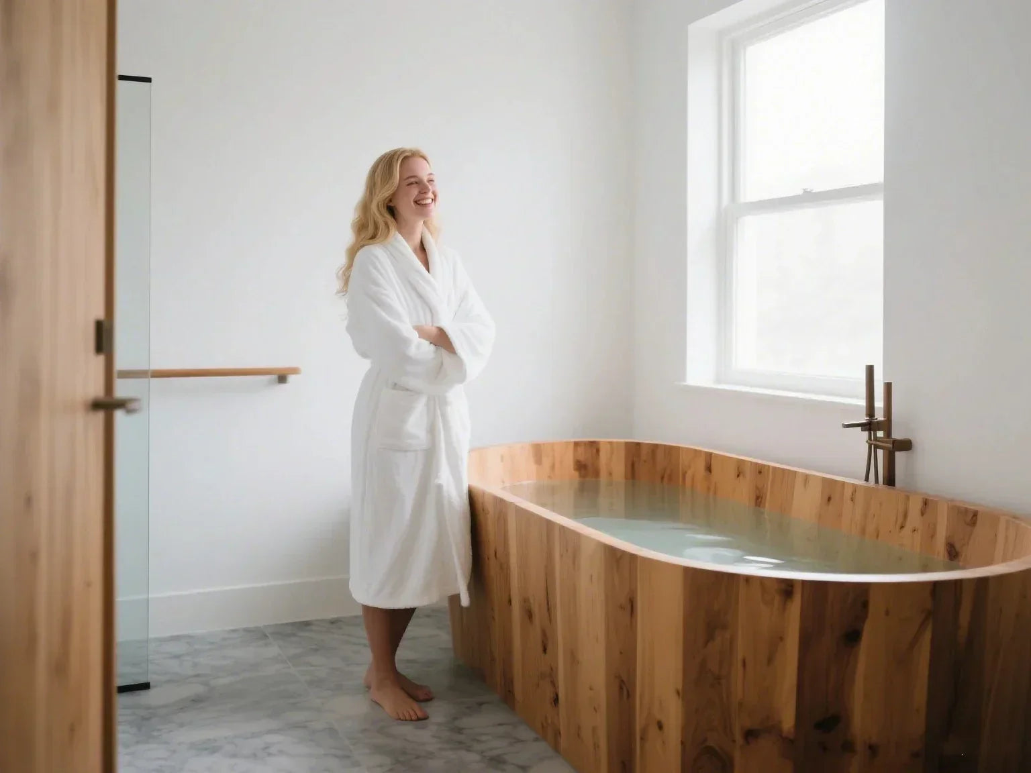

Leave a comment
This site is protected by hCaptcha and the hCaptcha Privacy Policy and Terms of Service apply.