If you are planning a bathroom remodel, you have likely noticed a major trend taking over modern design: the shower door frameless system. With their incredible clarity, minimal hardware, and ability to make any bathroom feel more spacious, frameless glass shower doors are more than just a functional element—they are a centerpiece. They offer a sleek look that transforms an ordinary shower stall into a luxurious retreat.
This guide will walk you through everything a homeowner needs to know. We'll explore the different styles, break down costs, explain the installation process, and share essential maintenance tips to ensure your new shower looks stunning for years to come. Discover why this stylish upgrade is so popular and how to choose the perfect frameless door for your space.
What Are Frameless Shower Doors?
A frameless shower door is exactly what it sounds like: a shower enclosure constructed from thick panels of tempered glass without the need for a bulky metal frame. Traditional framed shower doors rely on metal to support thinner glass, but a frameless design uses heavy-duty, durable glass—typically 3/8" to 1/2" thick—that can support its own weight with minimal hardware like a hinge or a bracket.
This minimalist approach creates a seamless, all-glass appearance that lets light flow freely. The result is a clean, open aesthetic that enhances your tile work and other bathroom fixture choices, making the entire room feel brighter and larger.
Framed vs. Frameless: Key Features Table
When comparing framed and frameless designs, the differences lie in both aesthetics and functionality. Framed options, commonly seen in mirrors and shower doors, feature a metal or plastic border that provides additional structural support. This makes them more durable and generally more affordable, ideal for traditional or transitional styles. On the other hand, frameless designs use thicker tempered glass and minimal hardware to achieve a sleek, modern look. They create a clean, open feel that enhances the sense of space, especially in bathrooms. However, frameless options typically require more precise installation and can be more expensive due to the higher glass quality and mounting requirements. In terms of maintenance, frameless surfaces are easier to clean, as there are fewer edges and crevices for dirt and moisture to accumulate. Ultimately, the choice between framed and frameless comes down to personal style preferences, budget, and the overall design goals for the space.
Choosing between framed doors and a frameless shower door comes down to aesthetics, budget, and maintenance preferences. Here’s a direct comparison:
| Feature | Frameless | Framed |
|---|---|---|
| Glass Thickness | 3/8” – 1/2” tempered glass | 3/16” – 1/4” tempered or annealed glass |
| Metal Frame | Minimal clips, handles, and hinges | Full metal enclosure around all glass panels |
| Aesthetics | Open, modern, seamless, and luxurious | Defined edges, traditional look |
| Cleaning/Maintenance | Very easy, less buildup of soap scum | More nooks for water and mildew to hide |
| Customization | Extensive for any size, finish, or hardware | Limited to standard sizes and styles |
Types & Styles of Frameless Shower Doors
One of the greatest advantages of frameless shower doors is their versatility. Because the doors cut to specific measurements are possible, they can be configured for nearly any bathroom layout.

Single Panel (Fixed): Often called a splash guard, this is a stationary panel of glass used for walk-in showers. It’s the most minimalist option, designed to block most water while keeping the entry open.
Swing/Pivot Door: This is the most common type. The door can swing open like a standard door, either from hinges mounted to a wall or an adjacent glass panel. Pivot doors use a hinge at the top and bottom, allowing for a wider range of motion.
Sliding (Bypass): A popular choice for tight spaces where a swinging door isn't practical, frameless sliding shower doors feature two overlapping glass panels that slide past each other on a sleek top track and bottom guide.
Bi-fold: Ideal for very small bathrooms or tight corners, bi-fold doors consist of two smaller panels that fold inward, creating a wide opening without needing much clearance.
Corner and L-Shaped: For showers located in a corner, a custom frameless enclosure can be created with two or more glass panels, often combining a fixed panel with a swinging or sliding door to form a complete shower enclosure.
Pros & Cons Table
| Style | Best For | Pros | Cons |
| Single Panel | Minimalist walk-in showers | Most affordable, easy to install, maximizes open feel | No full enclosure means water can splash out |
| Swing/Pivot | Most standard showers, larger bathrooms | Classic elegance, wide entry, easy to clean | Requires clearance space for the door to open |
| Sliding | Bathrooms with limited space | Space-saving, modern mechanism, smooth operation | Features more hardware and tracks than a swing door |
| Bi-fold | Very cramped shower areas or tubs | Folds compactly, perfect for small openings | More moving parts and hardware, complex design |
Latest Design Trends for 2025
When you upgrade your bathroom, you want a look that's both current and timeless. For 2025, frameless shower door trends are focused on personalization and performance.
Hardware Finishes: While classic chrome remains popular, matte black hardware is a dominant trend, offering a bold, modern contrast. Brushed gold and champagne bronze are also in high demand, adding a touch of warmth and elegance.
Glass Textures: For those who desire privacy without sacrificing light, frosted and rain glass are stylish options. Custom etching with geometric patterns allows for a truly unique bathroom look.
Smart Features: Technology is making its way into the shower. Look for advanced nano-coatings that repel water and prevent water spots and soap scum. Anti-fog and antimicrobial finishes are other special features that make cleaning and maintenance even easier.
Curved Glass: Moving beyond sharp angles, custom curved glass doors are emerging for corner showers, creating a soft, organic, and highly luxurious feel.
How to Choose the Right Frameless Shower Door
Selecting the right frameless shower door requires careful thought. Follow these steps to make a confident choice when planning a bathroom remodel.
Assess Your Bathroom’s Size and Layout:
- Measure your shower opening precisely at the top, middle, and bottom. Walls are rarely perfectly straight.
- Evaluate clearance. Do you have enough room for a door to swing open without hitting a toilet or vanity? If not, frameless sliding shower doors are your best option.
- Consider the curb of your shower. A low or non-existent curb may require a specific type of seal to keep water inside the shower.
Define Your Design Priority:
- Are you aiming for a spa-like, luxurious feel? A large, clear swing door might be ideal.
- Is your main goal creating a sense of space? A fixed panel or completely frameless glass shower design will do the trick.
- Is accessibility key? Your focus should be on wide openings and minimal tracks.
Consider User Needs:
- For Seniors: Are frameless shower doors safe for seniors? Yes, they can be an excellent choice. Opt for a design with a wide, barrier-free entry to accommodate mobility needs and reduce the risk of slipping. Ensure the floor surface is non-slip and consider adding grab bars.
- For Children: The use of tempered glass is a critical safety feature. It is designed to shatter into small, pebble-like pieces rather than sharp shards if it breaks.
- For Cleaning: If you hate cleaning, a frameless design is for you. With fewer crevices, there are fewer places for mold and mildew to grow. Add a water-repellent coating to make it even easier.
Frameless Shower Door Cost Guide & Value
One of the first questions homeowners ask is, "How much should a frameless glass shower door cost?" The price varies widely based on several factors, but it’s a sound investment in your home's value.
The average installed cost for a frameless shower door is typically between $800 and $3,500+. This range depends on:
Glass Thickness: 1/2" glass is more expensive than 3/8" glass.
Door Type: A single fixed panel is the most affordable, while custom multi-panel enclosures are the most expensive.
Hardware: The finish and brand of the hinge, handle, and clips affect the price.
Customization: Special glass types (low-iron, frosted) and protective coatings add to the cost.
While framed doors are cheaper upfront, frameless shower doors offer better long-term value due to their superior durability and timeless appeal. They also contribute more to a home's resale value, as they are a highly sought-after feature in modern bathrooms.
| Type | Average Installed Cost |
| Frameless | $800 – $3,500+ |
| Framed/Semi-frameless | $400 – $1,200 |
Step-by-Step Frameless Shower Door Installation
How hard is it to install a frameless shower door? The installation process is precise and unforgiving. While some experienced DIYers may attempt it, proper installation by a professional is highly recommended to prevent leaks and ensure safety.
The core of the installation is about making sure the heavy glass panels are perfectly level and plumb (perfectly vertical). Here’s what holds a frameless shower door in place:
Hinges or Pivots: These are mounted directly to the wall, which should be reinforced.
Clips or U-Channels: Fixed glass panels are secured to the wall and curb using small, discreet metal clips or a slim U-channel.
Silicone Sealant: A thin bead of clear silicone caulk is applied where the glass meets the wall and floor to create a watertight seal.
Key Installation Steps:
1. Measure and Prep: Before any physical work begins, accurate measurements are taken—often more than once—to ensure a precise fit for the glass panels and hardware. Even minor measurement errors can cause major installation issues later, so this step requires patience and precision. The installer measures both the height and width of the opening, checking for plumb (vertical alignment) and level surfaces. After measuring, the walls and floor in the installation area are thoroughly cleaned. Dust, grime, or soap residue can affect adhesion and sealant performance, so it’s essential to start with a clean, dry surface.
2. Install Hardware: Once the measurements are confirmed and surfaces are prepped, holes are drilled into the tile and into wall studs or backing supports to mount the hinges, brackets, or channels. This step must be done with extreme care. Drilling into tile without the correct bit or technique can easily cause cracks, which are difficult to repair and can compromise the final appearance. Additionally, if the hardware is not anchored securely into studs or appropriate backing, the glass will not have the necessary structural support, leading to instability or long-term damage.
3. Set the Glass: The tempered glass panels—often heavy and unwieldy—are carefully lifted into position. This usually requires two people and possibly suction tools for better control. Once in place, the glass is aligned within the previously installed hardware or channels. This is a delicate process where precision is critical: the door must be perfectly level and aligned with adjacent panels or walls. Even slight misalignment can lead to improper sealing, difficult door movement, or stress fractures over time. The installer ensures that the swing of the door is smooth and that all edges are flush and secure.
4. Apply Sealant: After the glass is set and confirmed to be stable and level, silicone sealant is applied wherever the glass meets tile, wall, or floor surfaces. This waterproof barrier is essential to prevent leaks and water damage. A high-quality, mildew-resistant silicone is typically used, and the installer smooths it to form a clean, uniform bead. Proper curing time is crucial—usually at least 24 hours—so, so the shower area must not be used during this period.
5. Final Inspection: The installation concludes with a comprehensive inspection. The installer checks the swing and closure of the door, ensuring it opens and shuts smoothly without obstruction or tension. Alignment is re-verified, including the spacing between panels and how evenly the door sits against the wall or floor. Finally, the seals are inspected for consistency and coverage. Only when all elements meet safety and aesthetic standards is the installation considered complete.

Maintenance & Longevity
With proper care, a high-quality frameless shower door can last for 20 to 30 years. Its lifespan far exceeds that of framed doors, which often show wear and tear from corrosion and failing seals much sooner.
Cleaning Routines:
Daily: Use a squeegee to wipe down the glass after every shower. This takes less than 30 seconds and is the single best thing you can do to prevent water spots and soap scum buildup.
Weekly: Clean the glass with a soft cloth and a mild cleaner (a simple solution of water and white vinegar works well). Avoid abrasive scrubbers that can scratch the glass.
Troubleshooting Common Problems:
Why does my frameless shower door keep slipping? If your door sags or slips, it usually means a hinge has come loose. This can happen over time from the weight of the door. The screws need to be carefully re-tightened. If the problem persists, the door may not have been installed perfectly plumb, and you should call a professional to adjust it.
Water Leaks: A leak is almost always due to failed sealant. Over time, the silicone caulk can peel or crack. Inspect the seals regularly and reapply caulk if you notice any gaps. Vinyl seals along the bottom and side of the door can also be replaced if they become worn.
When is it time to replace your frameless shower? Look for signs of significant wear and tear. Deep scratches, chips or cracks in the glass compromise its integrity and are a clear sign for replacement. Corroded or permanently loose hardware is another indicator that the life of your shower door is ending.

Eco-Friendly and Safety Considerations
Modern bathroom shower doors are designed with safety and sustainability in mind.
Materials: Look for manufacturers that use recyclable materials for both glass and minimal hardware. Stainless steel and solid brass hardware are not only durable but also recyclable.
Safety: The use of tempered glass is a non-negotiable safety standard. This glass is heat-treated to be four to five times stronger than standard glass. If it does break, it crumbles into small, dull-edged pieces, significantly reducing the risk of injury.
Hardware: Ensure the hardware is made from rust-resistant materials like stainless steel or brass to prevent corrosion, especially in a high-humidity environment.
Customization & Smart Features
The ability to customize is a hallmark of the frameless shower door. You can design a door that perfectly matches your vision.
Glass Types:
- Standard Clear: Has a slight green tint due to its iron content.
- Low-Iron (HD): Ultra-clear glass that offers maximum transparency and color neutrality, making your tile colors pop.
- Tinted: Bronze or gray tints for a unique design statement.
- Patterned: Frosted, rain, or etched glass shower panels for added privacy and style.
Hardware Finishes: Go beyond chrome with matte black, brushed nickel, polished brass, or oil-rubbed bronze to match every other fixture in your bathroom.
Advanced Coatings: Investing in a factory-applied protective coating can make cleaning effortless. These hydrophobic surfaces cause water to bead up and roll off, taking minerals and soap with it.
Market Research & Consumer Insights
The trend toward frameless and semi-frameless shower systems isn't just about aesthetics; it’s backed by data.
Growing Demand: Market data shows that the demand for frameless shower doors has grown over 30% since 2020. Homeowners are increasingly prioritizing open, airy bathroom designs and features that add long-term property value.
High Satisfaction: Customer satisfaction rates for professionally installed frameless doors consistently exceed 90%. The combination of visual appeal, ease of maintenance, and durability makes it a home improvement project with a high return on satisfaction.
Proven Longevity: Installer and manufacturer reports confirm that the average longevity of a frameless door is 20 to 30 years, making the initial investment pay off over the long haul.
Frequently Asked Questions
1. Do frameless shower doors leak more than framed doors?
The watertight design of frameless shower doors requires proper installation to function without leaks. The absence of a full metal frame in these designs does not affect their watertight performance because they use accurate measurements and tight tolerances together with high-quality vinyl seals or sweeps to prevent water leakage. The slope of the shower floor and proper door alignment work together to reduce water leakage. Most leaking problems stem from improper installation rather than any design flaws.
2. Are frameless doors safe for kids or seniors?
The safety of frameless shower doors extends to both children and older adults because they use tempered safety glass which fulfills building codes and breaks into small non-sharp pieces when shattered. The installation of safety accessories including grab bars and non-slip flooring and door handles with extra grip provides additional peace of mind by enhancing accessibility and minimizing the risk of slips or falls which makes the shower environment safer for users of all ages.
3. How long do frameless doors last?
The design of frameless shower doors ensures long-term durability because they can survive for 15 to 20 years when properly installed and regularly maintained. The tempered glass material shows high durability while metal hinges or brackets use corrosion-resistant materials including stainless steel or brass. The components of vinyl seals sweeps and gaskets need periodic replacement because they deteriorate from moisture exposure and cleaning agents to maintain both optimal performance and water resistance.
4. What are the cons of frameless shower doors?
Frameless shower doors provide a contemporary aesthetic yet they present specific disadvantages. The cost of frameless shower doors exceeds framed options because they use premium glass materials and advanced hardware components. The installation process becomes more complicated because skilled professionals must handle the alignment and secure mounting of the heavy glass which lacks frame support. The glass requires occasional seal replacements as part of its minor maintenance needs.
5. What about local codes and ADA compliance?
Before starting a frameless shower door installation project you should verify local building codes because structural changes require compliance. The ADA-compliant curbless walk-in frameless shower design provides accessibility for wheelchair users and people with limited mobility because it allows safe entry and exit. The installation of barrier-free thresholds together with slip-resistant flooring and strategically placed grab bars will improve safety and usability according to accessibility standards.

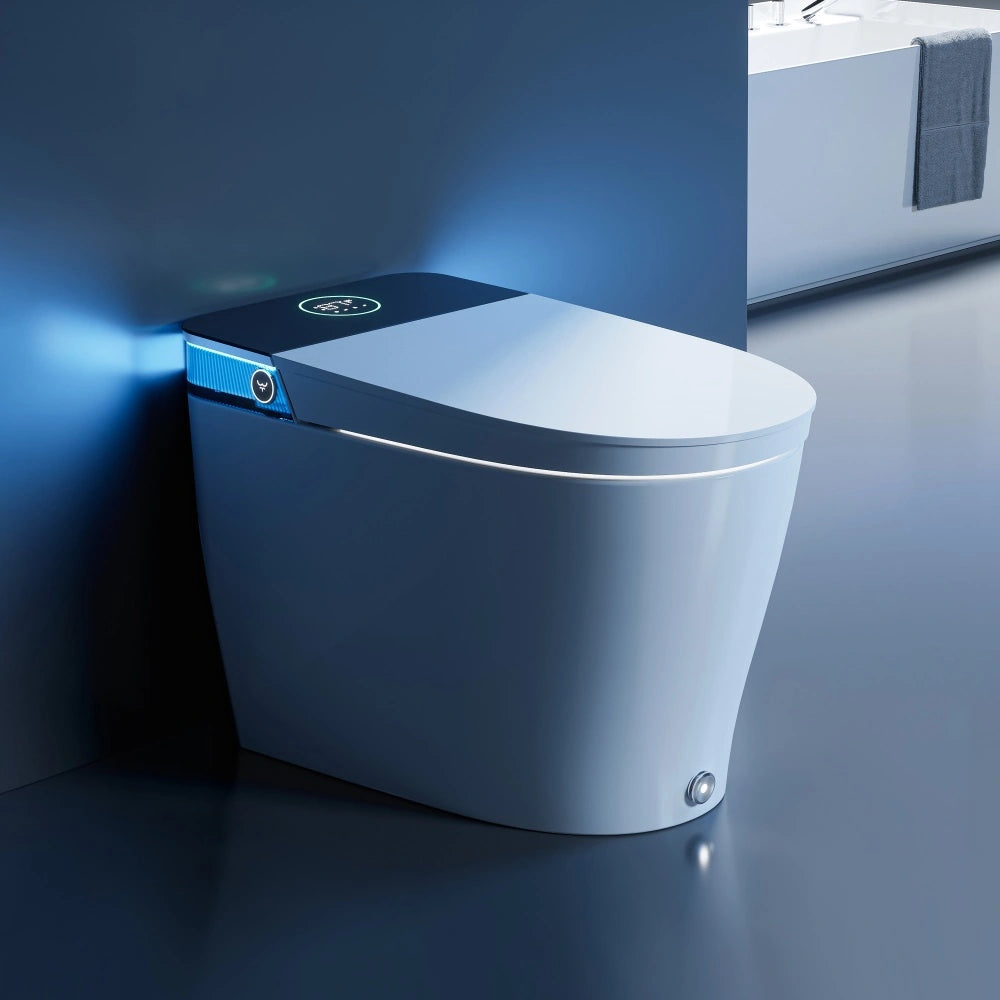
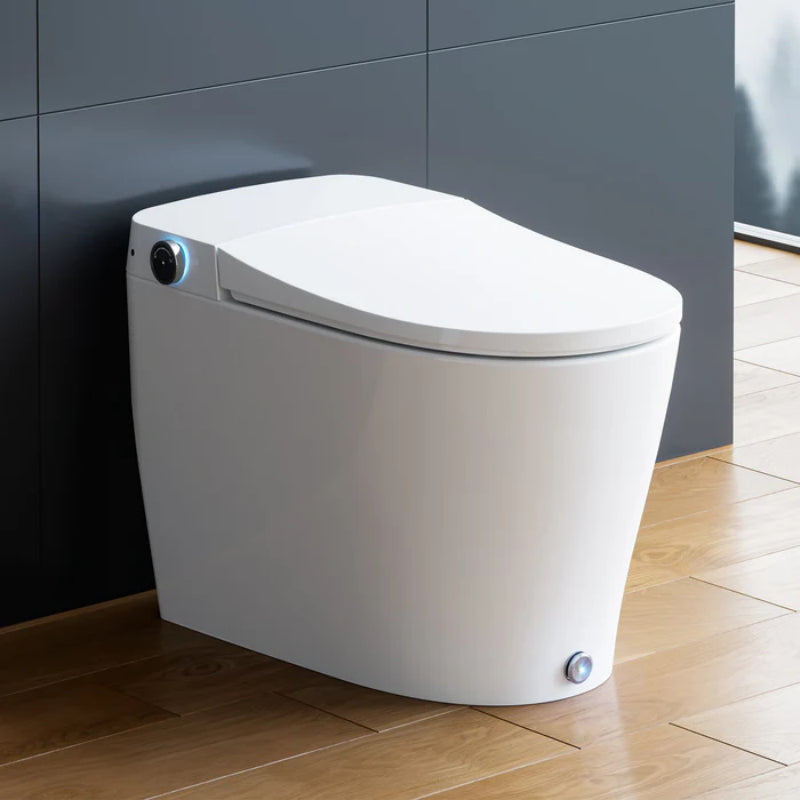
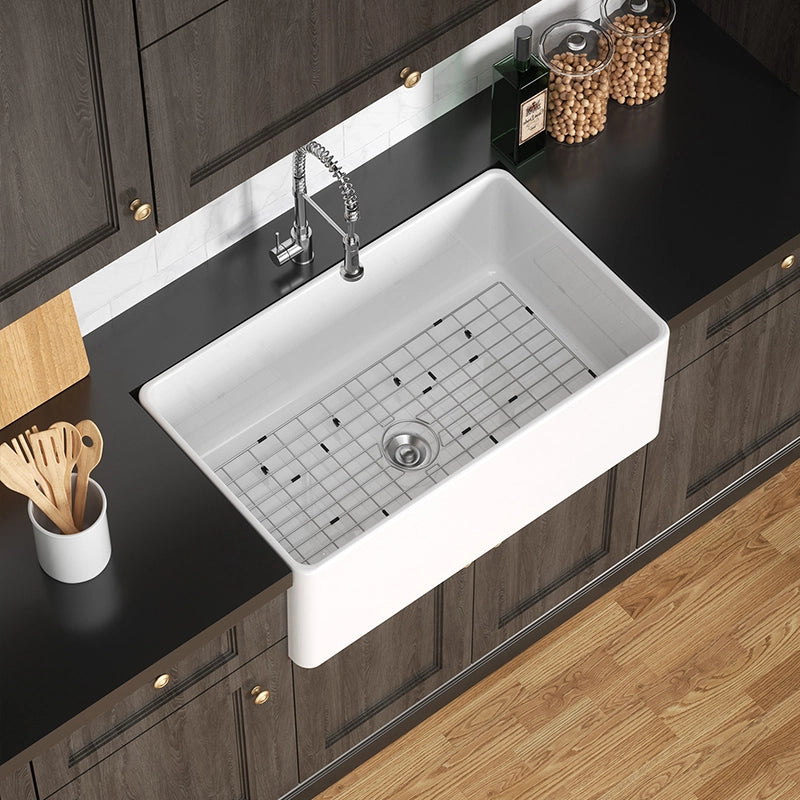
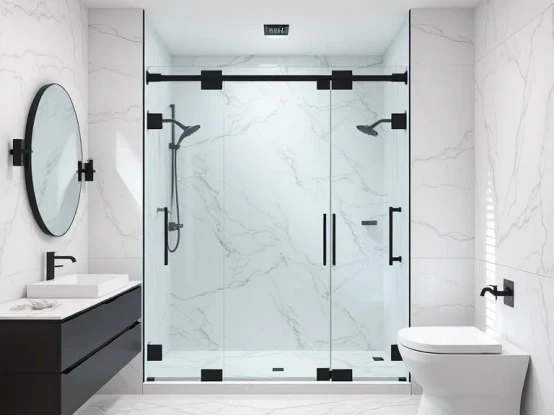

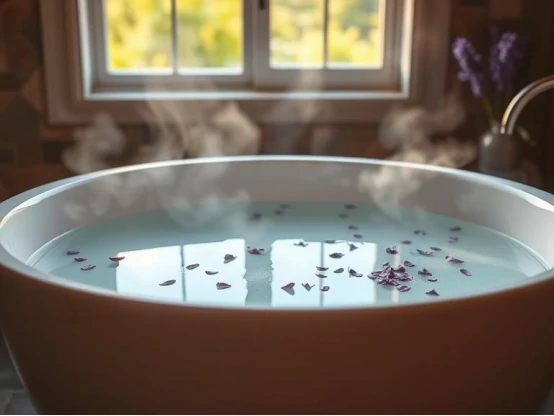

Leave a comment
This site is protected by hCaptcha and the hCaptcha Privacy Policy and Terms of Service apply.